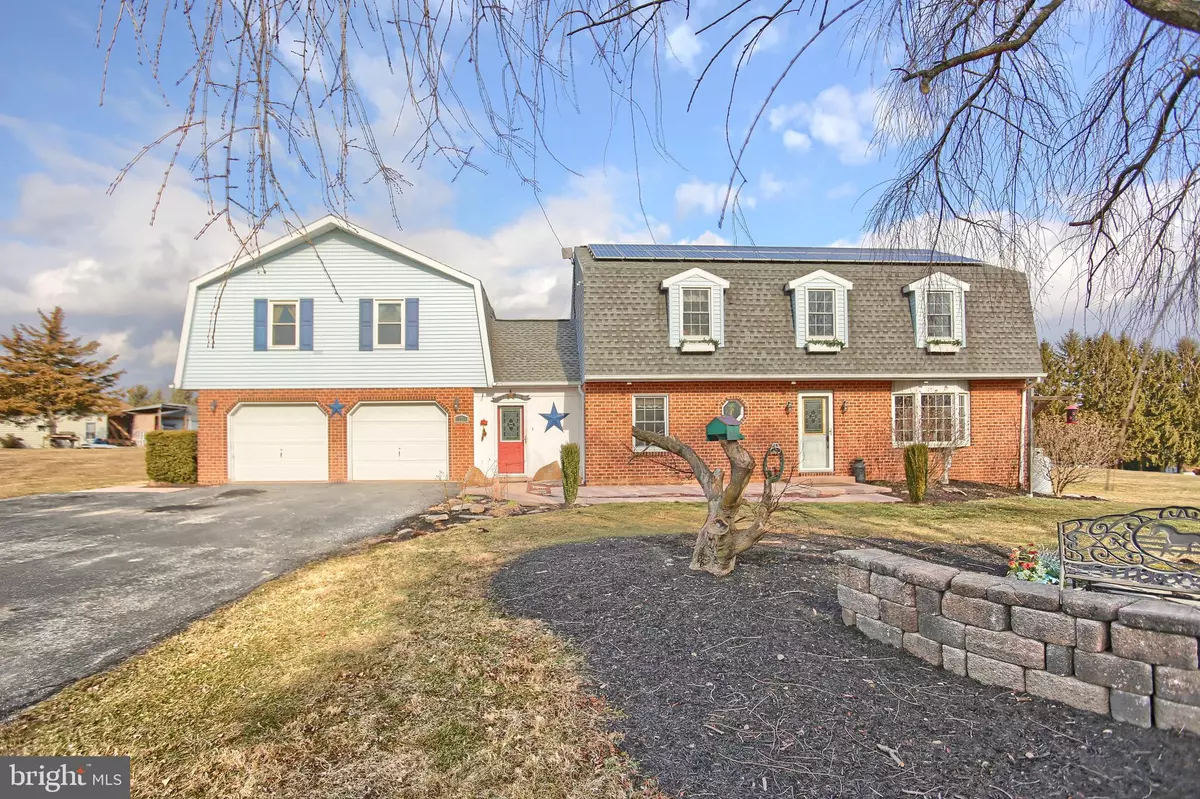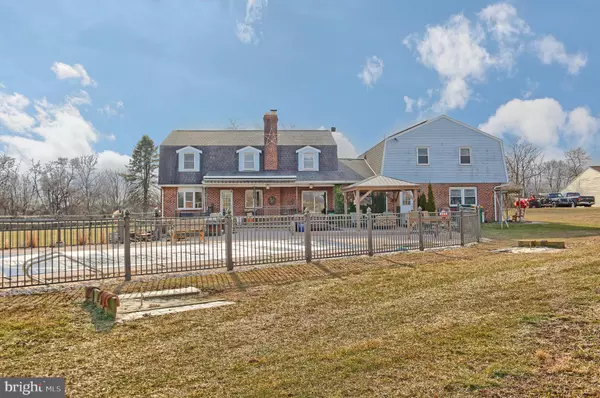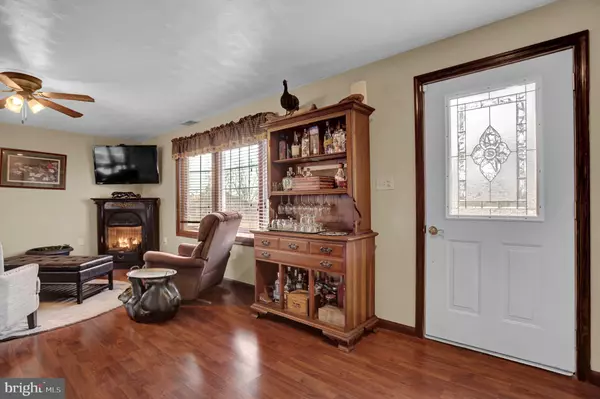$404,900
$399,900
1.3%For more information regarding the value of a property, please contact us for a free consultation.
419 HERSHEY RD Hummelstown, PA 17036
3 Beds
3 Baths
2,960 SqFt
Key Details
Sold Price $404,900
Property Type Single Family Home
Sub Type Detached
Listing Status Sold
Purchase Type For Sale
Square Footage 2,960 sqft
Price per Sqft $136
Subdivision None Available
MLS Listing ID PADA129412
Sold Date 03/09/21
Style Traditional
Bedrooms 3
Full Baths 2
Half Baths 1
HOA Y/N N
Abv Grd Liv Area 2,960
Originating Board BRIGHT
Year Built 1981
Annual Tax Amount $5,099
Tax Year 2021
Lot Size 2.250 Acres
Acres 2.25
Property Description
Enjoy these 2.25 acres of land privately tucked away with views of the countryside, yet close to major routes and highways! This house is absolutely stunning and has so much to offer potential homebuyers. Wood-like floors are throughout the first floor living room, family room, and dining area with 2 fireplaces, & tile flooring in the kitchen. Eye-catching exposed brick wall in the kitchen ties everything together! First floor laundry, an office, and mudroom finish off the main floor. Upstairs you will find 2 bedrooms and a large full bath. In addition there is a Master Bedroom/Bathroom with an extra office or bonus space perfect for working from home. An In-Law suite with a private entrance is located above the 2-car garage with a family room & fireplace, kitchen, bedroom and full bathroom. Outside living space includes panoramic views, a fenced in swimming pool, beautiful patio, pool house for storage, and a great place for outdoor entertaining. Note that the solar panels are owned and there is a walkout lower level as well. Schedule a showing today!!
Location
State PA
County Dauphin
Area West Hanover Twp (14068)
Zoning RESIDENTIAL
Rooms
Other Rooms Living Room, Bedroom 2, Bedroom 3, Kitchen, Family Room, Bedroom 1, In-Law/auPair/Suite, Laundry, Mud Room, Office, Full Bath, Half Bath
Basement Full
Interior
Interior Features Ceiling Fan(s), Walk-in Closet(s)
Hot Water Electric
Heating Heat Pump(s), Forced Air
Cooling Central A/C
Fireplace Y
Heat Source Solar, Propane - Leased
Exterior
Parking Features Garage Door Opener, Oversized, Garage - Side Entry
Garage Spaces 2.0
Pool In Ground, Fenced
Water Access N
Accessibility None
Attached Garage 2
Total Parking Spaces 2
Garage Y
Building
Story 2
Sewer Other, Private Sewer
Water Private
Architectural Style Traditional
Level or Stories 2
Additional Building Above Grade, Below Grade
New Construction N
Schools
High Schools Central Dauphin
School District Central Dauphin
Others
Senior Community No
Tax ID 68-030-149-000-0000
Ownership Fee Simple
SqFt Source Estimated
Special Listing Condition Standard
Read Less
Want to know what your home might be worth? Contact us for a FREE valuation!

Our team is ready to help you sell your home for the highest possible price ASAP

Bought with JESSICA CALLAHAN • RE/MAX Premier Services

GET MORE INFORMATION





