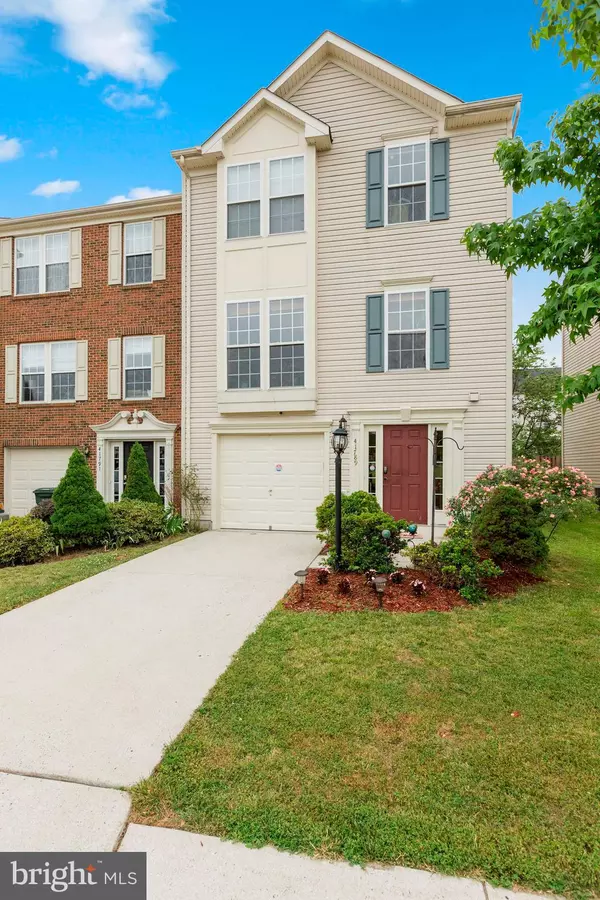$500,100
$495,000
1.0%For more information regarding the value of a property, please contact us for a free consultation.
41789 ELOQUENCE TER Aldie, VA 20105
3 Beds
4 Baths
2,588 SqFt
Key Details
Sold Price $500,100
Property Type Townhouse
Sub Type End of Row/Townhouse
Listing Status Sold
Purchase Type For Sale
Square Footage 2,588 sqft
Price per Sqft $193
Subdivision Kirkpatrick Farms
MLS Listing ID VALO416082
Sold Date 09/03/20
Style Colonial
Bedrooms 3
Full Baths 2
Half Baths 2
HOA Fees $109/mo
HOA Y/N Y
Abv Grd Liv Area 2,588
Originating Board BRIGHT
Year Built 2006
Annual Tax Amount $4,458
Tax Year 2020
Lot Size 3,049 Sqft
Acres 0.07
Property Description
Welcome to this move in ready and well-maintained former model end unit town home in Kirkpatrick Farms! Features 3 bedrooms, 2 full baths & 2 half baths. New bamboo hardwood main level and all stairs, new carpet upper level with fresh paint, $11K in recent updates. Model home upgrades include crown molding throughout main level, gourmet kitchen with 42 maple cabinets, Corian countertops, upgraded backsplash, Brazilian hardwood floors & upgraded tile. Formal dining room/living room features custom built-in and overlooks courtyard, opens to gourmet eat-in kitchen with island & stainless appliances. Light filled family room with stone feature wall, built-in entertainment unit with surround sound, decorative shelving & lighting compliments the gas fireplace to provide an inviting space; walks out onto full-sized deck. Upper level includes 3 bedrooms including an owner s suite with sitting area & walk in closet; en-suite bath includes soaking tub, dual sink vanity, shower and private water closet. Two additional bedrooms and main hall full bath complete the upper level. Lower level offers a den/office/school room and spacious lower rec room with electric fireplace that leads to a lovely private rear yard. Treed and fully fenced yard with lower deck and porch swing that conveys provides additional outdoor living space and an ideal outdoor oasis. Backs to common area. Lower level laundry. Attached 1-car garage with ample parking out front for friends and guests. Front siding replaced in 2017, new Ameristar A/C 2018, new washer & dryer 2018, new stainless fridge & dishwasher 2020, new bathroom fixtures 2020. Short walk to community pool with clubhouse and party room; fitness center, tennis court, playgrounds and walking/jogging paths. Enjoy the Aldie lifestyle with convenient access to shopping, dining, local entertainment and major commuter routes including future Silver Line metro; zoned for sought after public and private schooling. Home warranty. Immediate/30-day close. Sellers prefer Champion Title and Settlement Inc. for closing. For everyone's safety, Sellers request only the potential contract purchaser(s) and agent enter this property. Masks required (not provided) & booties required (provided); sanitizer/wipes available. All doors will be left ajar & lights on; please refrain from touching surfaces & leave home as presented upon your exit. Property has video surveillance. Your cooperation is much appreciated.
Location
State VA
County Loudoun
Zoning 05
Direction Northeast
Rooms
Other Rooms Living Room, Dining Room, Bedroom 2, Bedroom 3, Kitchen, Family Room, Bedroom 1, Study, Laundry, Recreation Room, Bathroom 1, Bathroom 2, Half Bath
Basement Fully Finished, Daylight, Full, Garage Access, Rear Entrance, Walkout Level, Outside Entrance, Windows, Shelving
Interior
Interior Features Built-Ins, Carpet, Ceiling Fan(s), Combination Dining/Living, Chair Railings, Crown Moldings, Dining Area, Family Room Off Kitchen, Floor Plan - Open, Kitchen - Eat-In, Kitchen - Island, Primary Bath(s), Pantry, Recessed Lighting, Soaking Tub, Stall Shower, Tub Shower, Upgraded Countertops, Walk-in Closet(s), Wood Floors
Hot Water Natural Gas
Heating Forced Air
Cooling Central A/C
Flooring Hardwood, Bamboo, Ceramic Tile, Carpet
Fireplaces Number 2
Fireplaces Type Gas/Propane, Electric, Mantel(s)
Equipment Built-In Microwave, Dishwasher, Dryer - Electric, Energy Efficient Appliances, Freezer, Icemaker, Oven/Range - Gas, Refrigerator, Stainless Steel Appliances, Washer, Water Heater - High-Efficiency
Furnishings No
Fireplace Y
Appliance Built-In Microwave, Dishwasher, Dryer - Electric, Energy Efficient Appliances, Freezer, Icemaker, Oven/Range - Gas, Refrigerator, Stainless Steel Appliances, Washer, Water Heater - High-Efficiency
Heat Source Natural Gas
Laundry Lower Floor
Exterior
Exterior Feature Deck(s), Patio(s)
Parking Features Garage - Front Entry, Inside Access
Garage Spaces 2.0
Fence Fully, Wood
Utilities Available Electric Available, Natural Gas Available, Cable TV, Phone
Amenities Available Pool - Outdoor, Tot Lots/Playground, Basketball Courts, Tennis Courts, Jog/Walk Path, Picnic Area, Common Grounds, Fitness Center, Club House, Party Room
Water Access N
View Courtyard, Garden/Lawn, Trees/Woods
Roof Type Shingle
Accessibility Level Entry - Main
Porch Deck(s), Patio(s)
Attached Garage 1
Total Parking Spaces 2
Garage Y
Building
Lot Description Backs to Trees, Backs - Open Common Area, Corner, Partly Wooded, Rear Yard, Level, Landscaping, Private, Trees/Wooded
Story 3
Sewer Public Sewer
Water Public
Architectural Style Colonial
Level or Stories 3
Additional Building Above Grade, Below Grade
Structure Type Dry Wall
New Construction N
Schools
Elementary Schools Pinebrook
Middle Schools Mercer
High Schools John Champe
School District Loudoun County Public Schools
Others
Pets Allowed Y
HOA Fee Include Common Area Maintenance,Management,Pool(s),Recreation Facility,Road Maintenance,Snow Removal
Senior Community No
Tax ID 249409204000
Ownership Fee Simple
SqFt Source Assessor
Security Features Security System
Acceptable Financing Conventional, FHA, VA, Cash
Horse Property N
Listing Terms Conventional, FHA, VA, Cash
Financing Conventional,FHA,VA,Cash
Special Listing Condition Standard
Pets Allowed Cats OK, Dogs OK
Read Less
Want to know what your home might be worth? Contact us for a FREE valuation!

Our team is ready to help you sell your home for the highest possible price ASAP

Bought with Bhaskar Challa • Maram Realty, LLC

GET MORE INFORMATION





