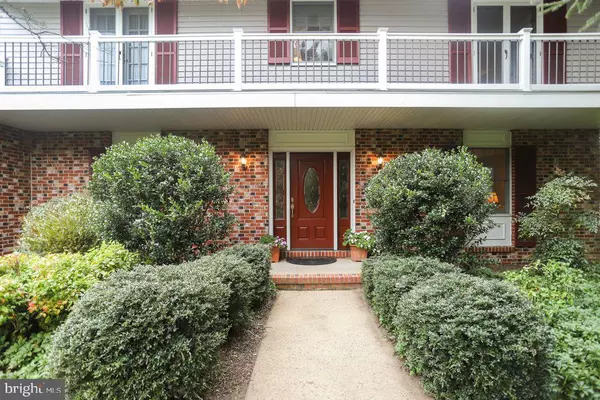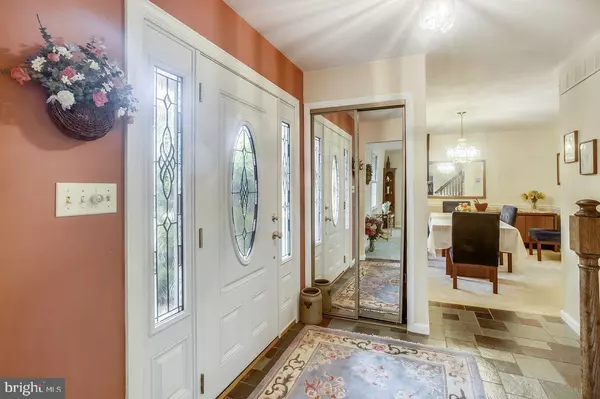$475,000
$465,000
2.2%For more information regarding the value of a property, please contact us for a free consultation.
4007 LONGMOOR CIR Phoenix, MD 21131
4 Beds
3 Baths
2,997 SqFt
Key Details
Sold Price $475,000
Property Type Single Family Home
Sub Type Detached
Listing Status Sold
Purchase Type For Sale
Square Footage 2,997 sqft
Price per Sqft $158
Subdivision Dance Mill
MLS Listing ID MDBC507358
Sold Date 12/07/20
Style Colonial
Bedrooms 4
Full Baths 2
Half Baths 1
HOA Y/N N
Abv Grd Liv Area 2,397
Originating Board BRIGHT
Year Built 1977
Annual Tax Amount $4,266
Tax Year 2020
Lot Size 0.970 Acres
Acres 0.97
Property Description
Charming 4 Bedroom Colonial at the end of a very quiet cul-de-sac . This handsome , 2400 sq ft home, sits a top a nearly one acre, very well landscaped lot. There are four large bed rooms and 2 1/2 baths with a widow's walk (New Orleans style) extending across the front of the second level. We have a 20', fully equipped kitchen with a breakfast seating area that looks over a spacious family room with a wood burning fireplace. There is a formal dining room and a large living room with a second fireplace and french doors leading to a 30' rear patio. The lowest level features a finished rec room and a 22' clubroom with yet another wood burning fireplace. (That make 3!) And lastly, we have an attached 2 car garage supported by an driveway that could easily accommodate another 7 or 8 cars. Call for an appointment today and see what makes this house and location so inviting.
Location
State MD
County Baltimore
Zoning RESIDENTIAL
Direction Southeast
Rooms
Other Rooms Living Room, Dining Room, Bedroom 2, Bedroom 3, Bedroom 4, Kitchen, Game Room, Family Room, Bedroom 1, Recreation Room
Basement Full, Partially Finished
Interior
Interior Features Breakfast Area, Built-Ins, Carpet, Ceiling Fan(s), Family Room Off Kitchen, Formal/Separate Dining Room, Kitchen - Eat-In, Recessed Lighting, Walk-in Closet(s)
Hot Water Electric
Heating Forced Air, Heat Pump - Electric BackUp
Cooling Central A/C
Flooring Partially Carpeted
Fireplaces Number 3
Equipment Built-In Microwave, Built-In Range, Dishwasher, Dryer - Front Loading, Freezer, Oven/Range - Electric, Refrigerator, Washer
Appliance Built-In Microwave, Built-In Range, Dishwasher, Dryer - Front Loading, Freezer, Oven/Range - Electric, Refrigerator, Washer
Heat Source Oil, Electric
Laundry Main Floor
Exterior
Exterior Feature Patio(s)
Parking Features Garage - Side Entry, Garage Door Opener, Inside Access
Garage Spaces 10.0
Water Access N
Roof Type Asphalt
Accessibility None
Porch Patio(s)
Attached Garage 2
Total Parking Spaces 10
Garage Y
Building
Lot Description Cul-de-sac, Landscaping, No Thru Street
Story 3
Sewer Septic Exists
Water Well
Architectural Style Colonial
Level or Stories 3
Additional Building Above Grade, Below Grade
New Construction N
Schools
Elementary Schools Carroll Manor
Middle Schools Cockeysville
High Schools Dulaney
School District Baltimore County Public Schools
Others
Senior Community No
Tax ID 04101600005018
Ownership Fee Simple
SqFt Source Assessor
Horse Property N
Special Listing Condition Standard
Read Less
Want to know what your home might be worth? Contact us for a FREE valuation!

Our team is ready to help you sell your home for the highest possible price ASAP

Bought with Ali Yalfani • Advance Realty, Inc.

GET MORE INFORMATION





