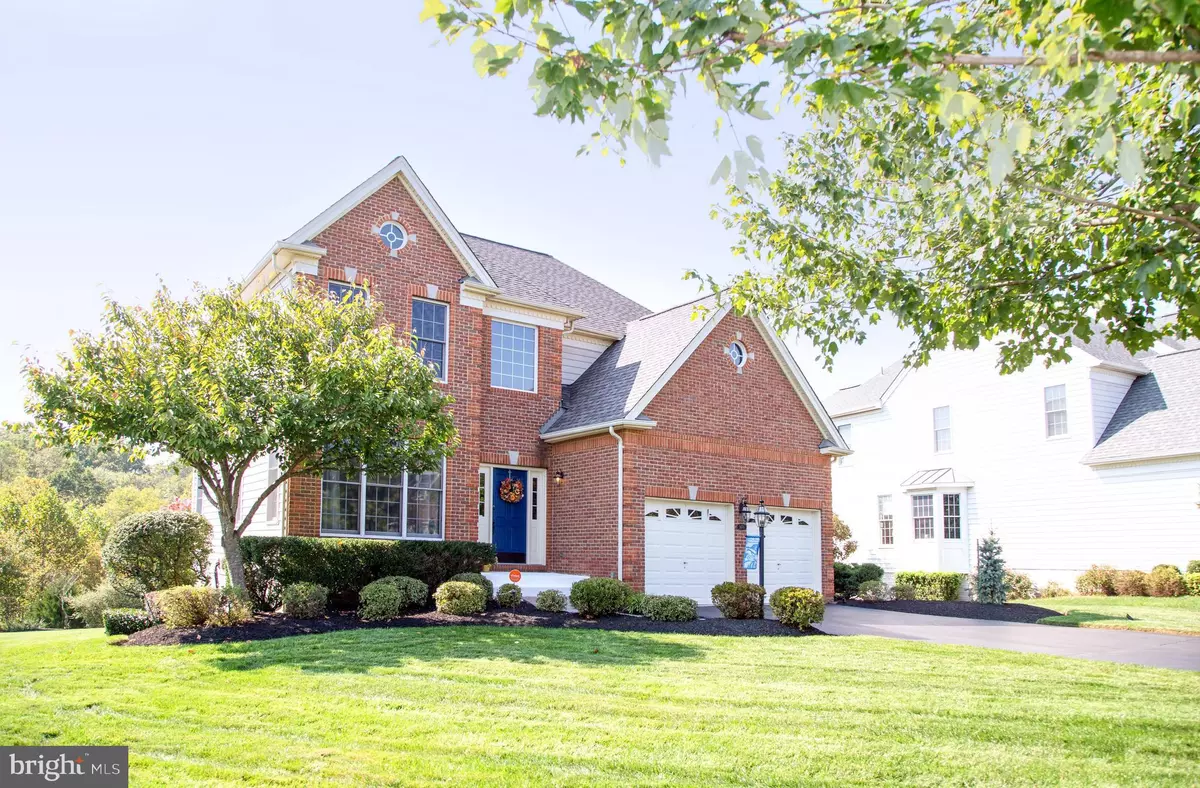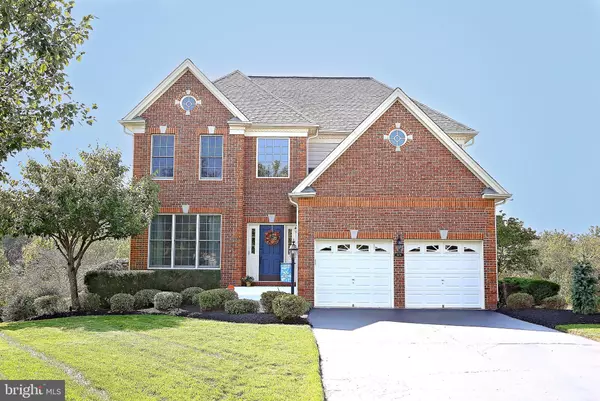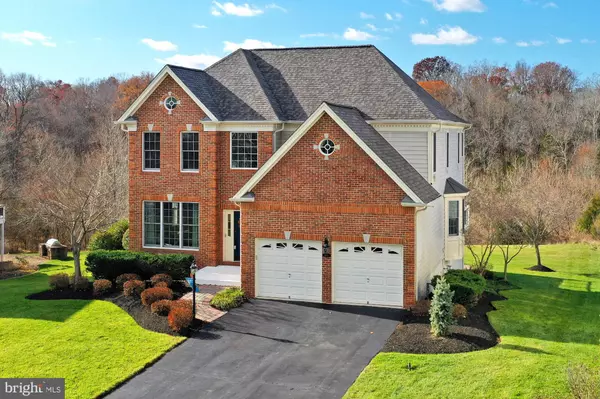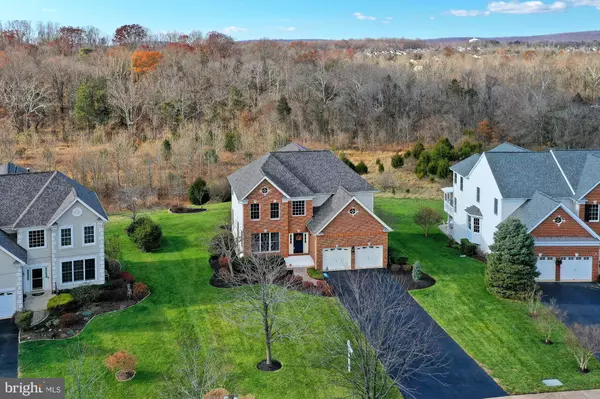$635,000
$639,900
0.8%For more information regarding the value of a property, please contact us for a free consultation.
5676 OLYMPIA FIELDS PL Haymarket, VA 20169
4 Beds
4 Baths
4,158 SqFt
Key Details
Sold Price $635,000
Property Type Single Family Home
Sub Type Detached
Listing Status Sold
Purchase Type For Sale
Square Footage 4,158 sqft
Price per Sqft $152
Subdivision Dominion Valley Country Club
MLS Listing ID VAPW479632
Sold Date 01/30/20
Style Traditional,Colonial
Bedrooms 4
Full Baths 3
Half Baths 1
HOA Fees $155/mo
HOA Y/N Y
Abv Grd Liv Area 2,871
Originating Board BRIGHT
Year Built 2003
Annual Tax Amount $6,644
Tax Year 2019
Lot Size 0.364 Acres
Acres 0.36
Property Description
** NEW YEAR, NEW PRICE ** Absolute STUNNING home in Dominion Valley Country Club! Enjoy touring this move-in ready home with upgrades galore to include hardwood flooring throughout main level, formal Dining & Living Rooms and gourmet Kitchen featuring updated appliances (new in November 2016), tile backsplash & upgraded cabinets. Spacious Family Room w/ stone gas fireplace. The main level also features a private office w/ built-ins & custom laundry / mud room. Huge trex deck that overlooks quiet backyard, perfect for entertaining. Upstairs features a dream Master Suite w/ custom-built wall-to-wall closet. Master Bathroom includes soaking tub, his/her sinks, separate shower & custom-built medicine cabinet. Another 3 spacious bedrooms - one of which is a Princess Suite with its own private bathroom & walk-in closet. Fully finished basement featuring cherry wood floors & full walk-out entrance onto spacious paver patio. Full wet bar includes fridge & dishwasher, two separate rec/living areas, space for game table & custom built-ins for added storage. Separate guest room, upgraded full bathroom, 2nd stone gas fireplace & shop area to name a few other basement features. Custom exterior lighting will highlight the home as the sun sets. NEW Roof in 2018. The house is located within a quick, 5 min drive from the the Haymarket OmniRide Express (HY-E) bus drop off, located at the Heathcote lot, at Hwy 15 and 66 (https://omniride.com/service/schedules/haymarket/). This home has too many upgrades and custom features, you definitely want to see this in person!!
Location
State VA
County Prince William
Zoning RPC
Rooms
Other Rooms Living Room, Dining Room, Primary Bedroom, Bedroom 2, Bedroom 3, Bedroom 4, Kitchen, Family Room, Foyer, Laundry, Office, Media Room, Bathroom 2, Primary Bathroom, Full Bath, Half Bath
Basement Daylight, Full, Fully Finished, Outside Entrance, Rear Entrance, Sump Pump, Walkout Level, Workshop
Interior
Interior Features Bar, Breakfast Area, Built-Ins, Carpet, Ceiling Fan(s), Combination Kitchen/Living, Crown Moldings, Dining Area, Family Room Off Kitchen, Floor Plan - Open, Formal/Separate Dining Room, Kitchen - Eat-In, Kitchen - Gourmet, Kitchen - Island, Kitchen - Table Space, Primary Bath(s), Pantry, Skylight(s), Soaking Tub, Store/Office, Tub Shower, Upgraded Countertops, Walk-in Closet(s), Wet/Dry Bar, Window Treatments, Wood Floors, Recessed Lighting
Hot Water Natural Gas
Heating Forced Air
Cooling Ceiling Fan(s), Central A/C
Flooring Hardwood, Carpet
Fireplaces Number 2
Fireplaces Type Fireplace - Glass Doors, Gas/Propane, Mantel(s), Stone
Equipment Built-In Microwave, Dishwasher, Disposal, Icemaker, Oven - Wall, Refrigerator, Cooktop, Microwave, Oven - Double, Water Heater
Furnishings No
Fireplace Y
Window Features Bay/Bow,Double Pane,Screens,Skylights
Appliance Built-In Microwave, Dishwasher, Disposal, Icemaker, Oven - Wall, Refrigerator, Cooktop, Microwave, Oven - Double, Water Heater
Heat Source Natural Gas
Laundry Main Floor
Exterior
Exterior Feature Deck(s), Patio(s)
Parking Features Garage Door Opener, Inside Access
Garage Spaces 2.0
Utilities Available Fiber Optics Available
Amenities Available Bar/Lounge, Basketball Courts, Bike Trail, Club House, Common Grounds, Community Center, Dining Rooms, Exercise Room, Fitness Center, Gated Community, Golf Club, Golf Course, Golf Course Membership Available, Jog/Walk Path, Pool - Indoor, Pool - Outdoor, Security, Swimming Pool, Tennis Courts, Tot Lots/Playground, Volleyball Courts, Putting Green, Recreational Center
Water Access N
View Trees/Woods, Scenic Vista, Other, Water
Roof Type Asphalt
Accessibility None
Porch Deck(s), Patio(s)
Attached Garage 2
Total Parking Spaces 2
Garage Y
Building
Story 3+
Sewer Public Sewer
Water Public
Architectural Style Traditional, Colonial
Level or Stories 3+
Additional Building Above Grade, Below Grade
New Construction N
Schools
Elementary Schools Alvey
Middle Schools Ronald Wilson Reagan
High Schools Battlefield
School District Prince William County Public Schools
Others
HOA Fee Include Common Area Maintenance,Management,Pool(s),Recreation Facility,Road Maintenance,Security Gate,Snow Removal,Trash
Senior Community No
Tax ID 7298-76-1435
Ownership Fee Simple
SqFt Source Assessor
Security Features Carbon Monoxide Detector(s),Smoke Detector,Exterior Cameras,Security System,Surveillance Sys
Horse Property N
Special Listing Condition Standard
Read Less
Want to know what your home might be worth? Contact us for a FREE valuation!

Our team is ready to help you sell your home for the highest possible price ASAP

Bought with Heather N North • North Real Estate LLC

GET MORE INFORMATION





