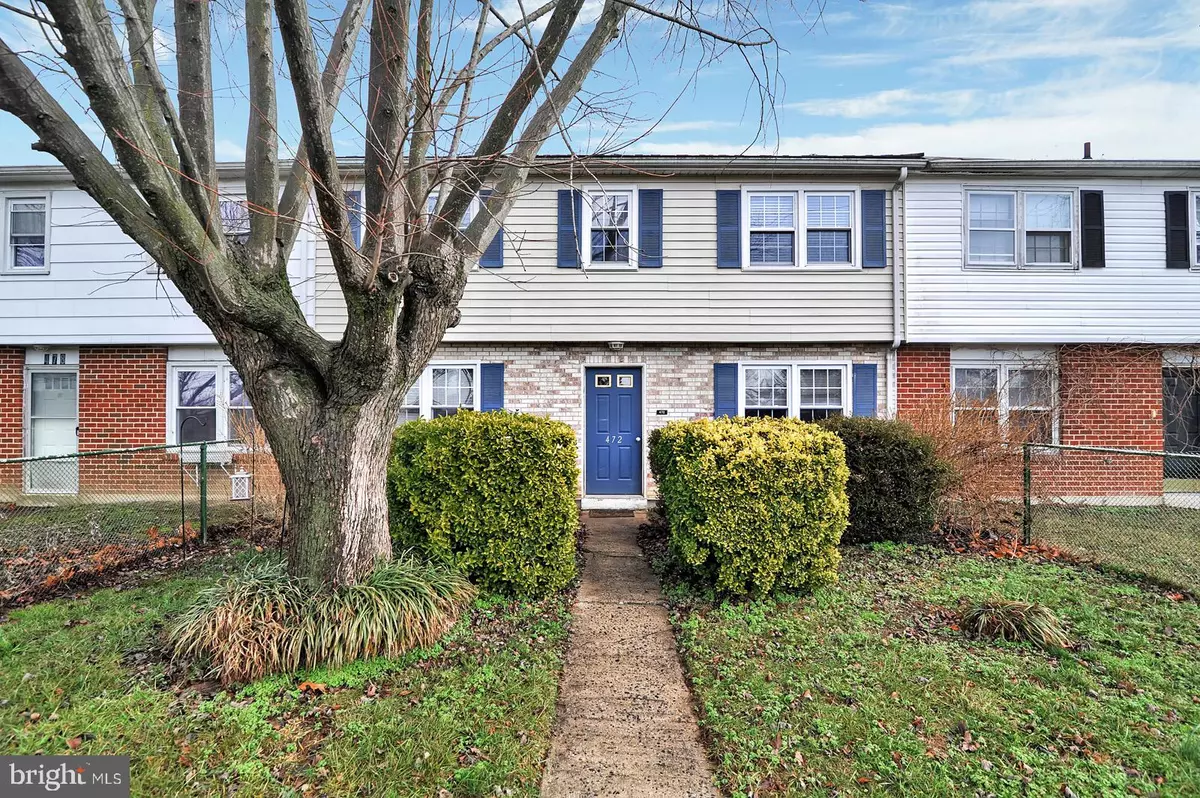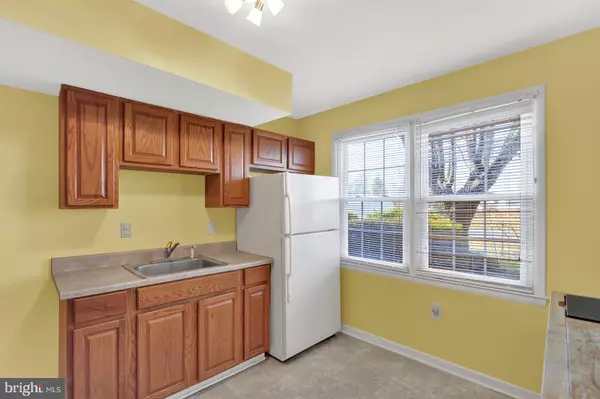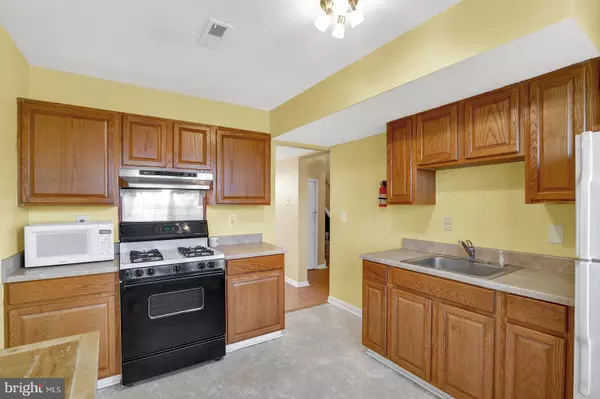$147,000
$150,000
2.0%For more information regarding the value of a property, please contact us for a free consultation.
472 W DUCK CREEK RD Clayton, DE 19938
4 Beds
2 Baths
1,840 SqFt
Key Details
Sold Price $147,000
Property Type Townhouse
Sub Type Interior Row/Townhouse
Listing Status Sold
Purchase Type For Sale
Square Footage 1,840 sqft
Price per Sqft $79
Subdivision Green Spring
MLS Listing ID DEKT235062
Sold Date 07/21/20
Style Other
Bedrooms 4
Full Baths 1
Half Baths 1
HOA Y/N N
Abv Grd Liv Area 1,840
Originating Board BRIGHT
Year Built 1971
Annual Tax Amount $708
Tax Year 2019
Lot Size 3,000 Sqft
Acres 0.07
Lot Dimensions 30.00 x 100.00
Property Description
R-11309 BACK ON THE MARKET! This large townhome on Duck Creek Rd., located in front of the First State Military Academy Training Grounds is ready for its new owner! With 1,840 sqft. of living space, a great sized living room area, dining space, a large kitchen area with enough room for an island or additional breakfast seating, 4 well sized bedrooms- Upstairs, 1 and half bath with enough room to potentially create another bathroom within the home, this townhome shows such great potential for future updates. There is a small fenced in backyard area that requires little to no maintenance, where you can set up your grill, relax with your outdoor seating, and a large storage shed that can hold all your outdoor or excess storage needs. Come, Schedule, and take a closer look at this homes huge potential. This home is being AS-IS, at an affordable price.
Location
State DE
County Kent
Area Smyrna (30801)
Zoning R
Rooms
Other Rooms Bedroom 2, Bedroom 3, Bedroom 4, Bedroom 1, Primary Bathroom, Half Bath
Main Level Bedrooms 4
Interior
Interior Features Kitchen - Eat-In, Dining Area, Primary Bath(s), Carpet, Floor Plan - Traditional
Hot Water Natural Gas
Heating Forced Air
Cooling Central A/C
Flooring Other, Carpet
Equipment Refrigerator, Oven/Range - Gas, Range Hood
Furnishings No
Fireplace N
Appliance Refrigerator, Oven/Range - Gas, Range Hood
Heat Source Natural Gas
Laundry Main Floor, Hookup
Exterior
Exterior Feature Patio(s)
Water Access N
Accessibility 2+ Access Exits
Porch Patio(s)
Garage N
Building
Story 2
Sewer Public Sewer
Water Public
Architectural Style Other
Level or Stories 2
Additional Building Above Grade, Below Grade
New Construction N
Schools
School District Smyrna
Others
Pets Allowed Y
Senior Community No
Tax ID KH-04-01806-01-0400-000
Ownership Fee Simple
SqFt Source Estimated
Acceptable Financing Cash, Conventional, FHA, VA
Listing Terms Cash, Conventional, FHA, VA
Financing Cash,Conventional,FHA,VA
Special Listing Condition Standard
Pets Allowed No Pet Restrictions
Read Less
Want to know what your home might be worth? Contact us for a FREE valuation!

Our team is ready to help you sell your home for the highest possible price ASAP

Bought with Abigail N Drobinski • EXP Realty, LLC

GET MORE INFORMATION





