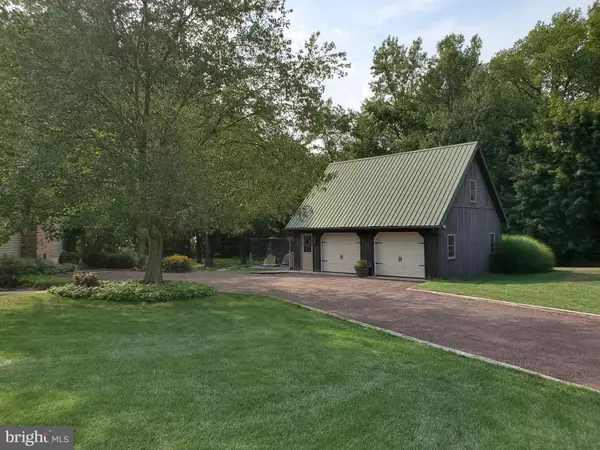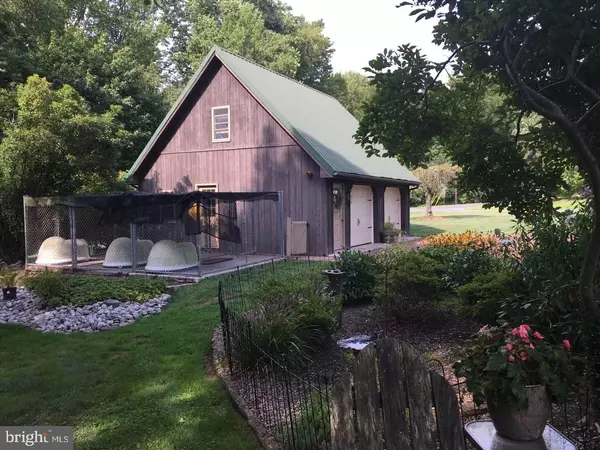$285,000
$284,900
For more information regarding the value of a property, please contact us for a free consultation.
171 STOCKINGTON RD Woodstown, NJ 08098
3 Beds
2 Baths
1,828 SqFt
Key Details
Sold Price $285,000
Property Type Single Family Home
Sub Type Detached
Listing Status Sold
Purchase Type For Sale
Square Footage 1,828 sqft
Price per Sqft $155
Subdivision None Available
MLS Listing ID NJSA135248
Sold Date 06/17/20
Style Ranch/Rambler
Bedrooms 3
Full Baths 2
HOA Y/N N
Abv Grd Liv Area 1,828
Originating Board BRIGHT
Year Built 1993
Annual Tax Amount $7,182
Tax Year 2019
Lot Size 1.550 Acres
Acres 1.55
Lot Dimensions 0.00 x 0.00
Property Description
BACK ON MARKET; Get off your couch and make your appointment. Drinking a cup of coffee, sitting in your comfy, screened- in back porch, enjoying the birds and fauna, take a walk through your own little paradise with a small stream trickling through your own beautiful treed lot: Ready to relax even more, take a the path back and tread on your EP Henry walkways to sit on your outside patio. The curb appeal is enhanced with a strategic placing of a timeless 2-story , Cedar garage: 2nd floor of loft for storage, colored metal roof, cement flooring and overhead garage door openers with remotes. Time to enter your aesthetically pleasing home with bead board, hardwood flooring, chair rails. Everyone's favorite Kitchen with recessed lighting, Corian counter and ceramic tile back splash. 3 Velox skylights brighten up both bathrooms and Master bedroom. Brick fireplace, wood flooring and double doors in cozy, rustic family room. Living room Has Canadian Maple flooring and bead board. Bonus is an all electric home serviced by solar panels, one recurring monthly utility bill (covers heat and air conditioning). Andersen windows throughout home, Canadian maple flooring in living room and dining area. All new Gutters in 2017, Carrier Heat pump replaced in 2015. All window treatments are staying, Security System serviced by Infinity, Comcast for TV, phone and PC. Crawl space was complete treated to eliminate any dampness. PUT THIS HOME ON YOUR LIST AND EXPERIENCE PERFECTION.
Location
State NJ
County Salem
Area Alloway Twp (21701)
Zoning RES/AGR
Rooms
Other Rooms Bedroom 2, Bedroom 3, Kitchen, Family Room, Bedroom 1, Bathroom 1, Bathroom 2
Main Level Bedrooms 3
Interior
Interior Features Combination Kitchen/Dining
Heating Heat Pump(s)
Cooling Central A/C
Flooring Hardwood
Fireplaces Type Gas/Propane
Equipment Dishwasher, Oven/Range - Electric
Fireplace Y
Window Features Skylights,Sliding,Casement
Appliance Dishwasher, Oven/Range - Electric
Heat Source Solar, Electric
Laundry Main Floor
Exterior
Parking Features Garage - Front Entry, Garage Door Opener, Oversized
Garage Spaces 2.0
Utilities Available Cable TV, Electric Available
Water Access N
View Creek/Stream
Roof Type Architectural Shingle
Street Surface Black Top
Accessibility None
Total Parking Spaces 2
Garage Y
Building
Lot Description Corner, Landscaping, Stream/Creek
Story 1
Foundation Crawl Space
Sewer Private Sewer
Water Private
Architectural Style Ranch/Rambler
Level or Stories 1
Additional Building Above Grade, Below Grade
New Construction N
Schools
School District Woodstown-Pilesgrove Regi Schools
Others
Senior Community No
Tax ID 01-00030-00026
Ownership Fee Simple
SqFt Source Assessor
Security Features Security System
Acceptable Financing Cash, Conventional
Horse Property N
Listing Terms Cash, Conventional
Financing Cash,Conventional
Special Listing Condition Standard
Read Less
Want to know what your home might be worth? Contact us for a FREE valuation!

Our team is ready to help you sell your home for the highest possible price ASAP

Bought with Leah M Parks • BHHS Fox & Roach-Mullica Hill North

GET MORE INFORMATION





