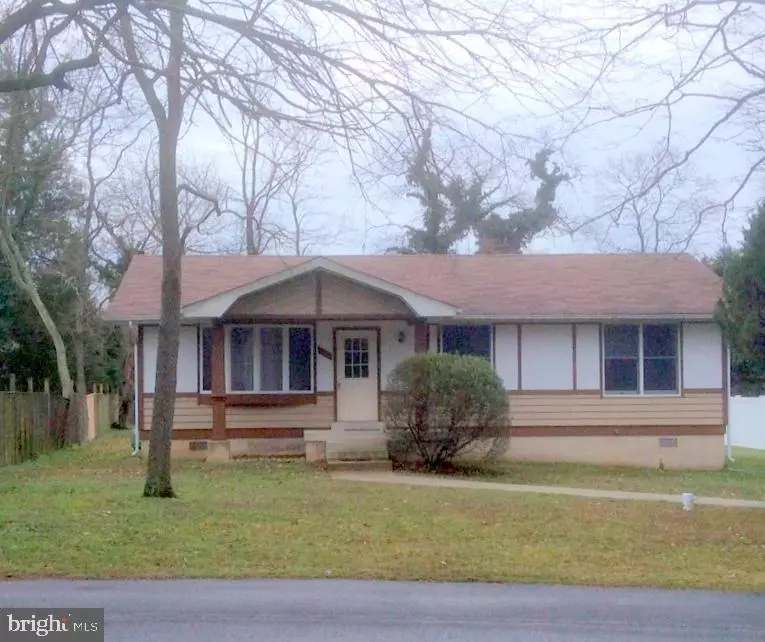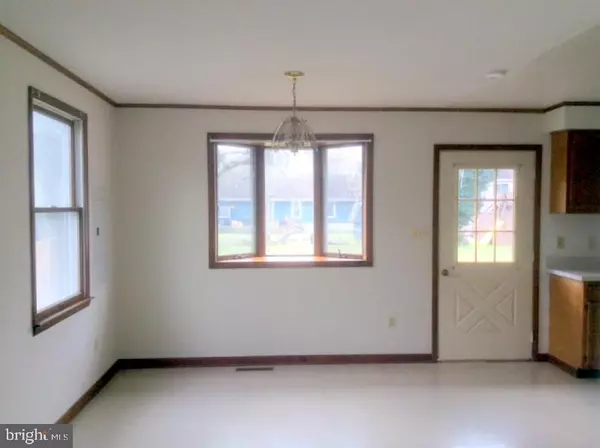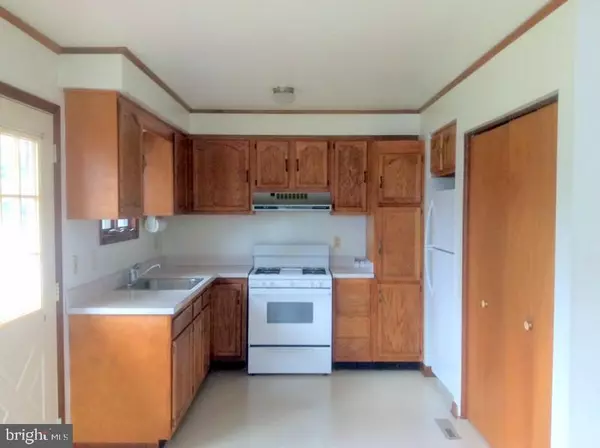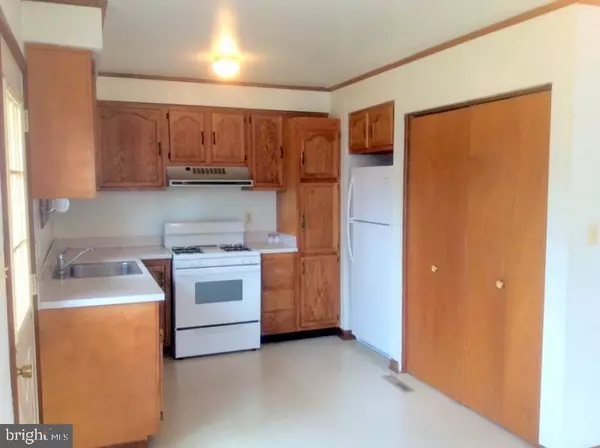$175,000
$184,500
5.1%For more information regarding the value of a property, please contact us for a free consultation.
351 GRAY DR Lusby, MD 20657
2 Beds
2 Baths
1,247 SqFt
Key Details
Sold Price $175,000
Property Type Single Family Home
Sub Type Detached
Listing Status Sold
Purchase Type For Sale
Square Footage 1,247 sqft
Price per Sqft $140
Subdivision Drum Point
MLS Listing ID MDCA173806
Sold Date 04/17/20
Style Ranch/Rambler
Bedrooms 2
Full Baths 2
HOA Fees $26/ann
HOA Y/N Y
Abv Grd Liv Area 1,247
Originating Board BRIGHT
Year Built 1991
Annual Tax Amount $2,282
Tax Year 2019
Lot Size 0.270 Acres
Acres 0.27
Property Description
REDUCED!!Great starter or retirement home in Drum Point! This 2 BR, 2BA can easily be turned into 3 Bedrooms. Easy one level living with Gas Stove. Kitchen has an Anderson crank out Bay window next to kitchen table area and a door to Back Deck. Another nice view of the back yard from over kitchen sink through Anderson Crank out window. Nice view of front yard from Living Room Bay Window, also Anderson Crank out. New Fridge in Kitchen and fairly new kitchen Stove. The Master offers Master Bath and Slider to 2nd back Deck. Nice level lot with almost fully fenced back yard. This home is waiting for new owners to move right in and add their special touch! There is room for a 3rd Bedroom if desired. The Drum Point Community offers a very nice club house on the Chesapeake Bay which may be rented by residents of Drum Point and also offers a Boat Ramp Launch!!
Location
State MD
County Calvert
Zoning R
Rooms
Other Rooms Living Room, Primary Bedroom, Bedroom 2, Kitchen, Bathroom 1, Bathroom 2, Primary Bathroom
Main Level Bedrooms 2
Interior
Interior Features Attic, Combination Kitchen/Dining, Entry Level Bedroom, Family Room Off Kitchen, Floor Plan - Open, Kitchen - Table Space, Primary Bath(s)
Heating Heat Pump(s)
Cooling Central A/C
Equipment Oven/Range - Gas, Exhaust Fan, Washer, Refrigerator
Furnishings No
Fireplace N
Window Features Bay/Bow
Appliance Oven/Range - Gas, Exhaust Fan, Washer, Refrigerator
Heat Source Electric
Laundry Main Floor, Washer In Unit
Exterior
Exterior Feature Deck(s)
Fence Rear, Partially
Water Access Y
Water Access Desc Boat - Powered,Canoe/Kayak
View Garden/Lawn
Roof Type Composite,Architectural Shingle
Street Surface Paved
Accessibility 2+ Access Exits
Porch Deck(s)
Garage N
Building
Lot Description Level, Front Yard, Rear Yard
Story 1
Sewer Septic > # of BR
Water Well
Architectural Style Ranch/Rambler
Level or Stories 1
Additional Building Above Grade, Below Grade
New Construction N
Schools
High Schools Patuxent
School District Calvert County Public Schools
Others
Pets Allowed Y
Senior Community No
Tax ID 0501072781
Ownership Fee Simple
SqFt Source Assessor
Security Features Carbon Monoxide Detector(s),Smoke Detector
Special Listing Condition Standard
Pets Allowed No Pet Restrictions
Read Less
Want to know what your home might be worth? Contact us for a FREE valuation!

Our team is ready to help you sell your home for the highest possible price ASAP

Bought with Ruth Ann Jones • Taylor Properties

GET MORE INFORMATION





