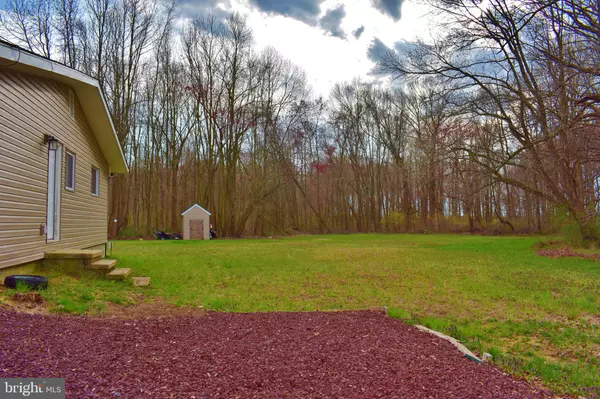$245,000
$255,000
3.9%For more information regarding the value of a property, please contact us for a free consultation.
84 CHENEY RD Woodstown, NJ 08098
4 Beds
3 Baths
2,096 SqFt
Key Details
Sold Price $245,000
Property Type Single Family Home
Sub Type Detached
Listing Status Sold
Purchase Type For Sale
Square Footage 2,096 sqft
Price per Sqft $116
Subdivision None Available
MLS Listing ID NJSA136832
Sold Date 03/31/20
Style Raised Ranch/Rambler
Bedrooms 4
Full Baths 2
Half Baths 1
HOA Y/N N
Abv Grd Liv Area 2,096
Originating Board BRIGHT
Year Built 1965
Annual Tax Amount $5,414
Tax Year 2019
Lot Size 1.430 Acres
Acres 1.43
Lot Dimensions 0.00 x 0.00
Property Description
Seller is installing NEW SEPTIC (blueprints available). Own your secluded piece of real estate here in Mannington Twp., with this 4 bed, 2.5 bath raised rancher. Nestled on a quiet road you'll feel all the tranquility a home should give you, while only a few minutes from town! Located 15 minutes from NJ Turnpike, I-295, Delaware Bridge, and 28 minutes to Commodore Barry Bridge. Smart technology: locks, thermostat, and in-ceiling blue tooth speakers (located in living area, master en-suite, and MASTER BATH). Charging your accessories made easy with USB outlets! Programmable Electric Fireplace to set the temperature and tempo for any occasion. Home is fastened with new Health Smart Windows, cost efficient for your wallet, and preventing condensation, allowing you to see these spectacular views from every room. Master Suite with ADDITIONAL personal entrance , 2 walk-in closets, sitting area, full tiled MASTER BATH his and her sinks, standing shower, and JACUZZI tub. BONUS half bath located in 3rd bedroom! In additional to the dinning area, 2- tier breakfast bar adorned with granite counters the kitchen also boasts handsome IKEA wood cabinets with shadow glass, tiled floors, USB outlets, large pantry, and upgraded appliances. New roof with 30 year transferable warranty, professionally waterproofed crawlspace, NEW water heater, NEW air conditioning and MORE! Home includes a 9500 WATT portable DUEL FUEL Propane Generator, powering 70% of house including heater, water pump, master bedroom, living room, kitchen, and hot water heater! Make your appointment today and see for yourself!
Location
State NJ
County Salem
Area Mannington Twp (21706)
Zoning SFR
Rooms
Main Level Bedrooms 4
Interior
Interior Features Breakfast Area, Dining Area, Family Room Off Kitchen, Primary Bath(s), Pantry, Recessed Lighting, Stall Shower, Upgraded Countertops, Wainscotting, Walk-in Closet(s), WhirlPool/HotTub, Window Treatments, Wood Floors, Other, Kitchen - Eat-In
Hot Water Electric
Heating Forced Air
Cooling Central A/C, Zoned, Programmable Thermostat
Flooring Hardwood, Tile/Brick, Wood
Fireplaces Number 1
Fireplaces Type Stone, Fireplace - Glass Doors
Equipment Refrigerator, Dryer - Electric, Microwave, Oven/Range - Electric
Fireplace Y
Appliance Refrigerator, Dryer - Electric, Microwave, Oven/Range - Electric
Heat Source Oil
Laundry Main Floor
Exterior
Exterior Feature Deck(s)
Utilities Available Electric Available
Water Access N
View Pasture, Trees/Woods
Roof Type Shingle
Accessibility None
Porch Deck(s)
Garage N
Building
Lot Description Backs to Trees, Cleared, Irregular, Partly Wooded, Open, Private, Rear Yard, Rural, Trees/Wooded
Story 1
Foundation Crawl Space
Sewer On Site Septic
Water Private
Architectural Style Raised Ranch/Rambler
Level or Stories 1
Additional Building Above Grade, Below Grade
New Construction N
Schools
Elementary Schools Mannington
Middle Schools Mannington
High Schools Salem H.S.
School District Mannington Township Public Schools
Others
Senior Community No
Tax ID 06-00019-00029
Ownership Fee Simple
SqFt Source Estimated
Security Features Security System
Acceptable Financing VA, USDA, FHA, Conventional
Listing Terms VA, USDA, FHA, Conventional
Financing VA,USDA,FHA,Conventional
Special Listing Condition Standard
Read Less
Want to know what your home might be worth? Contact us for a FREE valuation!

Our team is ready to help you sell your home for the highest possible price ASAP

Bought with Johnny Jones • Keller Williams Realty - Washington Township

GET MORE INFORMATION





