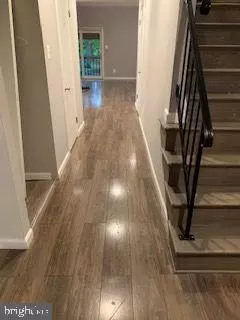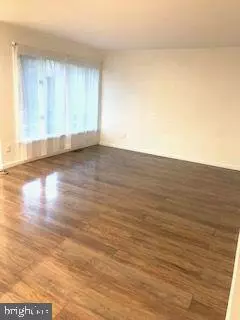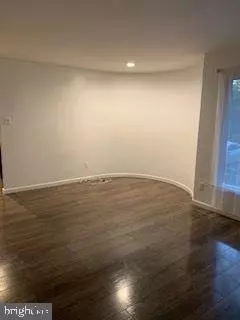$158,000
$150,000
5.3%For more information regarding the value of a property, please contact us for a free consultation.
914 BURBERRY CT Sicklerville, NJ 08081
3 Beds
3 Baths
1,704 Sqft Lot
Key Details
Sold Price $158,000
Property Type Townhouse
Sub Type Interior Row/Townhouse
Listing Status Sold
Purchase Type For Sale
Subdivision Terrestria
MLS Listing ID NJCD363034
Sold Date 07/15/20
Style Contemporary
Bedrooms 3
Full Baths 2
Half Baths 1
HOA Fees $150/mo
HOA Y/N Y
Originating Board BRIGHT
Year Built 1982
Annual Tax Amount $5,925
Tax Year 2019
Lot Size 1,704 Sqft
Acres 0.04
Property Description
APPROVED SHORT SALE! Spacious 3 bed/2.5 bath town-home in Terrestria. Home needs new owner personal touch.The main floor has recessed lighting and laminate flooring throughout. You will find a spacious living room, kitchen with granite counter tops, large dining room, updated powder room, and family room with vaulted ceiling and stone fireplace are all situated on the main floor. Upstairs you will find the master bedroom with walk-in closet and master bath with porcelain tile. There are two other generously sized bedrooms with laminate flooring and ceiling fans along with a full hall bath with porcelain tile, large vanity, and tub. This home also has a full partially finished basement, a large rear deck overlooking a wooded setting, newer heater, a/c, and hot water heater. Home is conveniently located near Route 42 about 30 minutes to Philadelphia. Close Proximity to restaurants, shopping, and Gloucester Outlets. This home is a SHORT-SALE. Home is SELLING-AS and buyer responsible for any and all certifications required by lender and or Twp.
Location
State NJ
County Camden
Area Gloucester Twp (20415)
Zoning RES
Rooms
Other Rooms Living Room, Dining Room, Kitchen, Family Room, Basement, Bedroom 1, Bathroom 2, Primary Bathroom
Basement Partially Finished
Interior
Interior Features Family Room Off Kitchen, Ceiling Fan(s), Primary Bath(s), Dining Area
Heating Forced Air
Cooling Ceiling Fan(s), Central A/C
Flooring Laminated
Fireplaces Type Gas/Propane
Equipment Dishwasher, Microwave, Washer, Dryer, Stainless Steel Appliances
Furnishings Partially
Fireplace Y
Appliance Dishwasher, Microwave, Washer, Dryer, Stainless Steel Appliances
Heat Source Natural Gas
Laundry Upper Floor
Exterior
Parking On Site 1
Amenities Available Club House, Swimming Pool
Water Access N
Accessibility None
Garage N
Building
Story 2
Sewer Public Sewer
Water Public
Architectural Style Contemporary
Level or Stories 2
Additional Building Above Grade, Below Grade
New Construction N
Schools
High Schools Timber Creek
School District Black Horse Pike Regional Schools
Others
Senior Community No
Tax ID 15-15703-00061
Ownership Fee Simple
SqFt Source Estimated
Acceptable Financing Conventional, FHA, VA
Listing Terms Conventional, FHA, VA
Financing Conventional,FHA,VA
Special Listing Condition Short Sale
Read Less
Want to know what your home might be worth? Contact us for a FREE valuation!

Our team is ready to help you sell your home for the highest possible price ASAP

Bought with Preston Conyers • BHHS Fox & Roach-Washington-Gloucester
GET MORE INFORMATION





