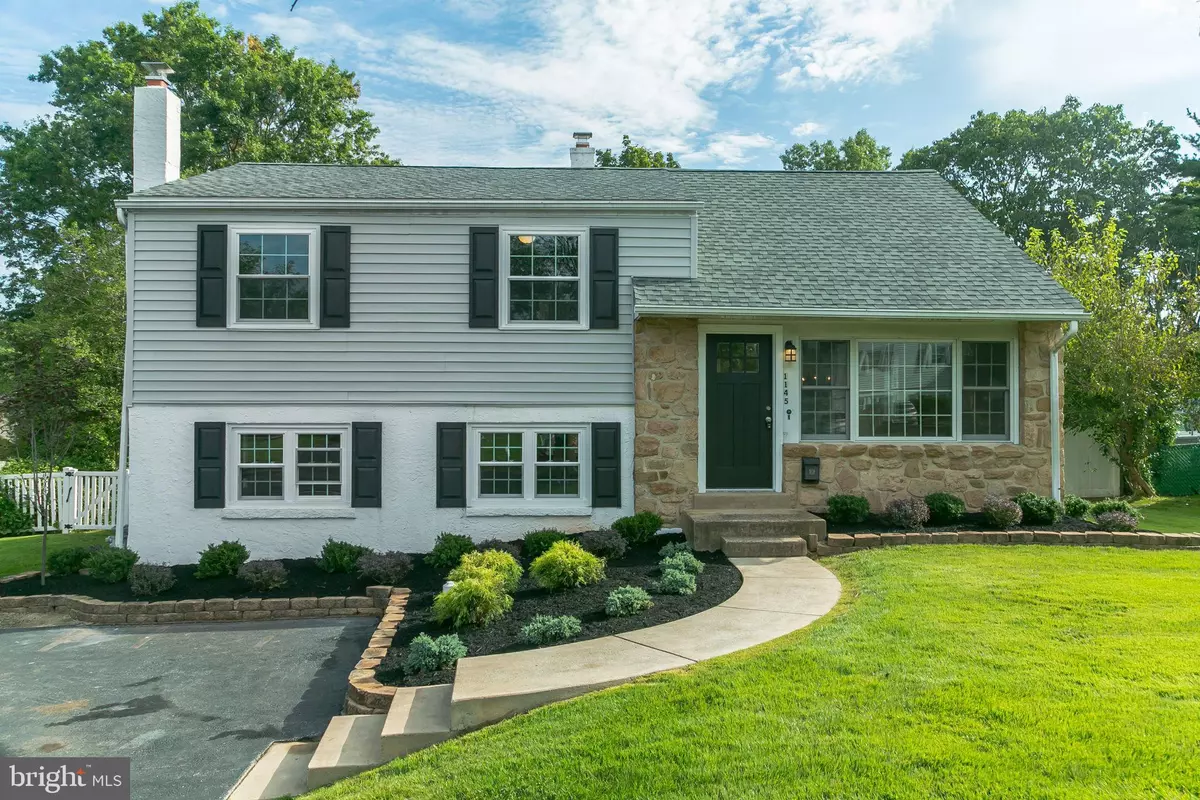$385,000
$354,900
8.5%For more information regarding the value of a property, please contact us for a free consultation.
1145 WASHINGTON AVE Lansdale, PA 19446
4 Beds
2 Baths
2,462 SqFt
Key Details
Sold Price $385,000
Property Type Single Family Home
Sub Type Detached
Listing Status Sold
Purchase Type For Sale
Square Footage 2,462 sqft
Price per Sqft $156
Subdivision Inglewood Gdns
MLS Listing ID PAMC662382
Sold Date 10/16/20
Style Split Level
Bedrooms 4
Full Baths 2
HOA Y/N N
Abv Grd Liv Area 1,868
Originating Board BRIGHT
Year Built 1956
Annual Tax Amount $4,828
Tax Year 2020
Lot Size 10,100 Sqft
Acres 0.23
Lot Dimensions 83.00 x 0.00
Property Description
Impeccably presented, this picture-perfect home is newly renovated offering elegant, contemporary living in a beautiful neighborhood. Inside this immaculate home combines comfort with luxury to ensure an easy-care lifestyle. Catering will be a joy in the modern kitchen with white shaker cabinets, statuario marble countertops, tile backsplash, a suite of stainless-steel appliances - all overlooking the casual dining area and the family room. Beautiful new hardwood floors flow throughout the main living floor. Ensuring there is plenty of space for everyone is the finished lower level warmed by a brick framed wood burning fireplace. Step outside to the composite deck where you can host friends for a Sunday BBQ while taking in views over the large, fenced yard with an in-ground pool and concrete patio. Don't wait golden opportunities like this don't come around every day.
Location
State PA
County Montgomery
Area Towamencin Twp (10653)
Zoning R125
Rooms
Other Rooms Living Room, Dining Room, Primary Bedroom, Bedroom 2, Bedroom 3, Bedroom 4, Kitchen, Basement
Basement Full, Daylight, Partial, Fully Finished
Interior
Hot Water Electric
Heating Forced Air
Cooling Central A/C
Flooring Hardwood, Carpet, Ceramic Tile
Fireplaces Number 1
Fireplaces Type Electric, Brick
Fireplace Y
Heat Source Natural Gas
Laundry Lower Floor
Exterior
Exterior Feature Deck(s), Patio(s)
Garage Spaces 4.0
Pool In Ground
Water Access N
Roof Type Architectural Shingle
Accessibility None
Porch Deck(s), Patio(s)
Total Parking Spaces 4
Garage N
Building
Story 3
Sewer Public Sewer
Water Public
Architectural Style Split Level
Level or Stories 3
Additional Building Above Grade, Below Grade
New Construction N
Schools
School District North Penn
Others
Senior Community No
Tax ID 53-00-09308-008
Ownership Fee Simple
SqFt Source Assessor
Special Listing Condition Standard
Read Less
Want to know what your home might be worth? Contact us for a FREE valuation!

Our team is ready to help you sell your home for the highest possible price ASAP

Bought with Robert Kelley • Compass RE

GET MORE INFORMATION





