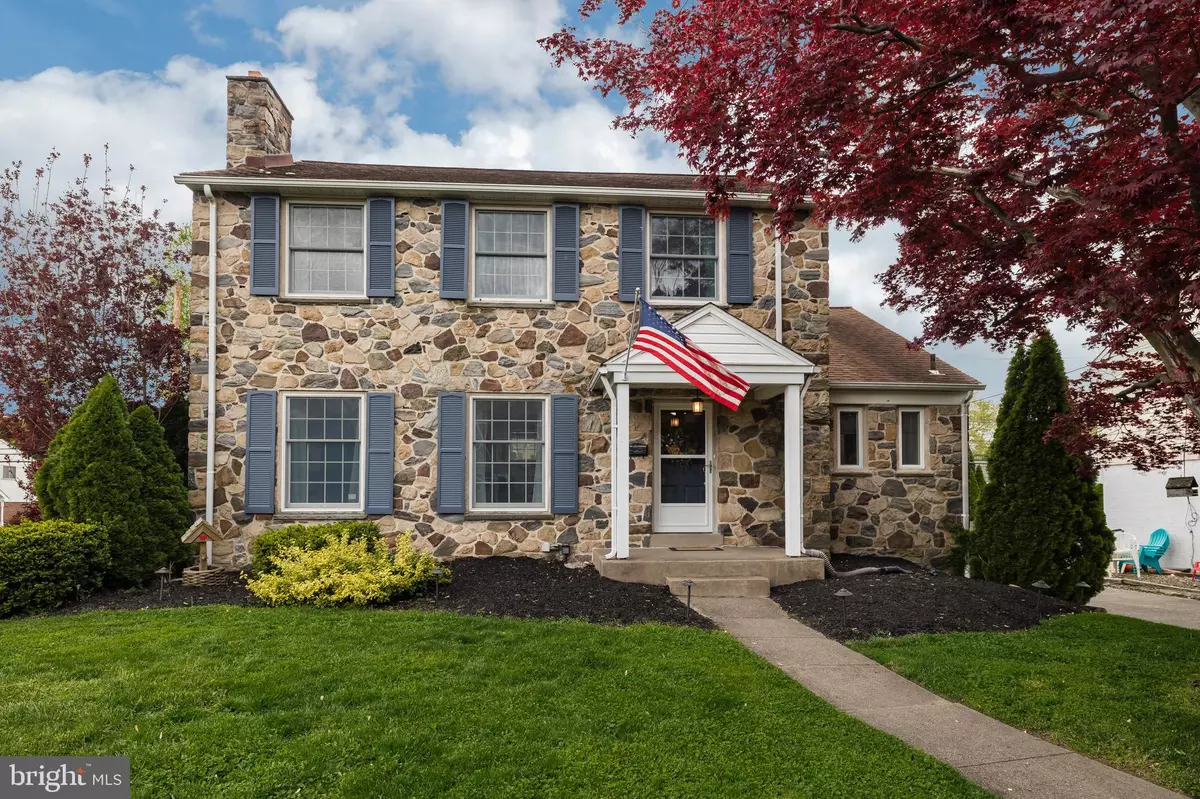$316,000
$316,000
For more information regarding the value of a property, please contact us for a free consultation.
1200 BLYTHE AVE Drexel Hill, PA 19026
3 Beds
3 Baths
1,925 SqFt
Key Details
Sold Price $316,000
Property Type Single Family Home
Sub Type Detached
Listing Status Sold
Purchase Type For Sale
Square Footage 1,925 sqft
Price per Sqft $164
Subdivision Aronimink
MLS Listing ID PADE517520
Sold Date 06/26/20
Style Colonial
Bedrooms 3
Full Baths 2
Half Baths 1
HOA Y/N N
Abv Grd Liv Area 1,925
Originating Board BRIGHT
Year Built 1955
Annual Tax Amount $9,674
Tax Year 2019
Lot Size 9,191 Sqft
Acres 0.21
Lot Dimensions 80.00 x 100.00
Property Description
This beautifully maintained stone colonial sits on a lush, well-manicured corner lot. Once you enter the foyer, the entrance hall features a powder room and coat closet. The spacious living room (20"x13") has a wood burning fireplace to cozy up to. The formal dining room, with corner hutches and chair rail, is perfect for formal or casual entertaining. You will fall in love with plenty of counter tops, cabinet space, automatic dishwasher and disposal all lit up under recessed lighting in the eat-in, updated kitchen. The exit door from the kitchen leads to a rear-covered deck with sightlines to experience the whole back of the house. A Den with built-ins, perfect for a playroom or home office, and an adjoining sunroom completes the first-floor layout. The master bedroom has two closets, a ceiling fan and a stunning master bath with recently titled stall shower and linen closet. There are two additional spacious bedrooms, both with ceiling fans, and large closets, as well as a large full bath with neutral tile. Pull-down stairs in the hall gives you access to a full floored attic, great for all your storage needs. The mostly finished basement has a large family room setup, with plenty of closet storage. The basement also includes a smaller finished area, and a separate laundry/utility room. There is a walkout exit to the rear and a 2 car detached garage with plenty of additional parking. Do not miss out on this beautiful updated home that still has some of its original charm!
Location
State PA
County Delaware
Area Upper Darby Twp (10416)
Zoning RESID
Rooms
Basement Fully Finished, Walkout Stairs
Interior
Interior Features Kitchen - Eat-In, Primary Bath(s)
Heating Hot Water
Cooling Central A/C
Flooring Hardwood, Carpet
Fireplaces Number 1
Fireplaces Type Wood
Equipment Dishwasher, Refrigerator
Fireplace Y
Appliance Dishwasher, Refrigerator
Heat Source Natural Gas
Laundry Basement
Exterior
Parking Features Garage - Front Entry
Garage Spaces 2.0
Water Access N
Roof Type Shingle
Accessibility None
Total Parking Spaces 2
Garage Y
Building
Story 2
Sewer Public Sewer
Water Public
Architectural Style Colonial
Level or Stories 2
Additional Building Above Grade, Below Grade
New Construction N
Schools
School District Upper Darby
Others
Senior Community No
Tax ID 16-10-00152-00
Ownership Fee Simple
SqFt Source Estimated
Special Listing Condition Standard
Read Less
Want to know what your home might be worth? Contact us for a FREE valuation!

Our team is ready to help you sell your home for the highest possible price ASAP

Bought with Madeline M O'Fria • Long & Foster Real Estate, Inc.

GET MORE INFORMATION





