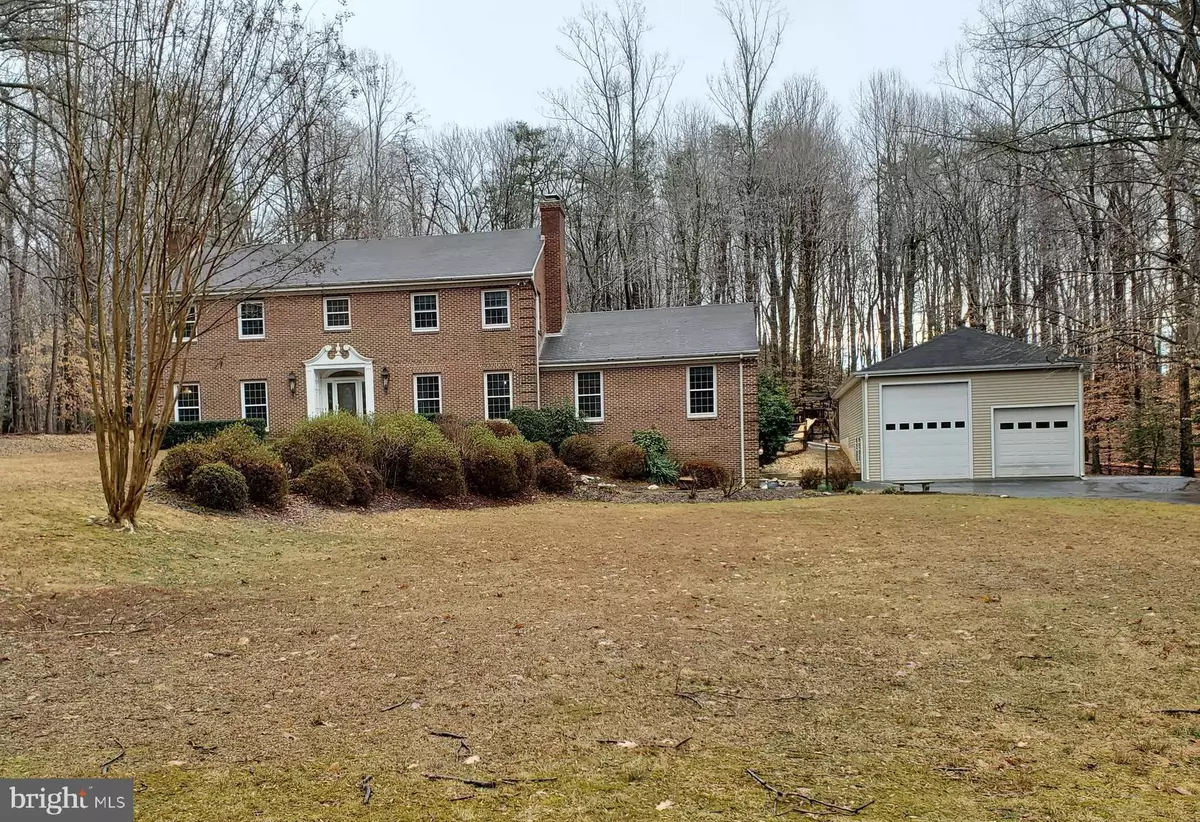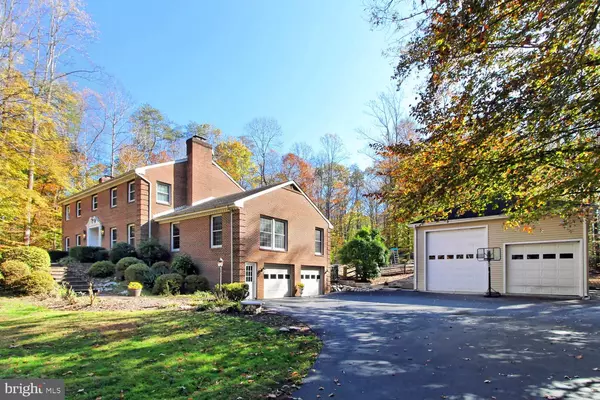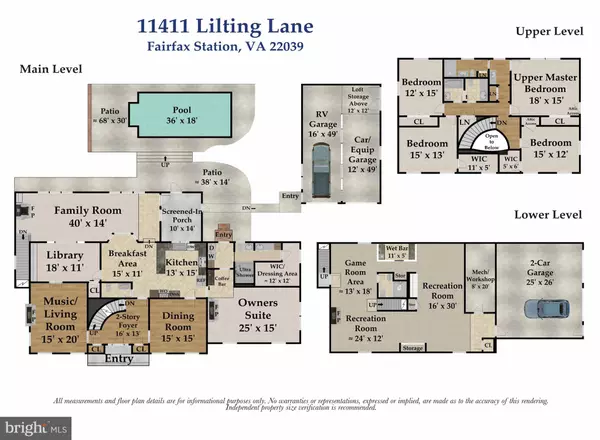$920,000
$950,000
3.2%For more information regarding the value of a property, please contact us for a free consultation.
11411 LILTING LN Fairfax Station, VA 22039
5 Beds
5 Baths
5,504 SqFt
Key Details
Sold Price $920,000
Property Type Single Family Home
Sub Type Detached
Listing Status Sold
Purchase Type For Sale
Square Footage 5,504 sqft
Price per Sqft $167
Subdivision The Singing Woods
MLS Listing ID VAFX1103470
Sold Date 04/15/20
Style Colonial
Bedrooms 5
Full Baths 4
Half Baths 1
HOA Fees $108/ann
HOA Y/N Y
Abv Grd Liv Area 4,404
Originating Board BRIGHT
Year Built 1969
Annual Tax Amount $10,074
Tax Year 2020
Lot Size 5.000 Acres
Acres 5.0
Property Description
Exceptional 5 acre estate property , perfectly sited in a serene community of just 41 homes, yet just 1.5 miles from Rt 123. Incredibly spacious, with large MBR suites on both the MAIN and upper levels. A 40 foot long family room addition offers views of the in ground pool and outdoor living areas. Heart of Pine wide plank wood floors and 9 foot ceilings grace much of the main level and a total of 4 fireplaces, 3 enhanced with wood or pellet stoves provide ambiance and winter comfort. The main level Master Suite offers an over sized walk in shower. Expansive kitchen area, large main level home office-this is a great home for multi generational families or just those who will enjoy the great space and privacy.Incredible detached garage can house a full size RV, boat or multiple classic cars. Community offers equestrian trails and there is an old barn structure existing. Over 4400 sq feet of living area on upper 2 levels plus a finished lower level.A propane powered generator protects against extended power outages. An incredibly well built custom home offering ultimate privacy and the perfect combination of indoor and outdoor living areas for gracious entertaining or memorable family gatherings.
Location
State VA
County Fairfax
Zoning 030
Rooms
Other Rooms Living Room, Dining Room, Primary Bedroom, Bedroom 2, Bedroom 3, Bedroom 4, Kitchen, Game Room, Family Room, Library, Foyer, Breakfast Room, Laundry, Recreation Room, Workshop, Primary Bathroom, Screened Porch
Basement Full, Connecting Stairway, Daylight, Full, Garage Access, Interior Access, Walkout Level
Main Level Bedrooms 1
Interior
Interior Features Breakfast Area, Carpet, Ceiling Fan(s), Chair Railings, Crown Moldings, Curved Staircase, Entry Level Bedroom, Family Room Off Kitchen, Floor Plan - Traditional, Formal/Separate Dining Room, Kitchen - Country, Kitchen - Eat-In, Kitchen - Table Space, Primary Bath(s), Recessed Lighting, Walk-in Closet(s), Wet/Dry Bar, Wood Floors, Built-Ins, Bar, Dining Area, Upgraded Countertops, Wood Stove
Hot Water Electric
Heating Heat Pump(s), Wood Burn Stove
Cooling Ceiling Fan(s), Central A/C, Heat Pump(s)
Fireplaces Number 4
Fireplaces Type Fireplace - Glass Doors, Mantel(s), Screen, Wood
Equipment Cooktop, Dishwasher, Disposal, Dryer, Exhaust Fan, Extra Refrigerator/Freezer, Icemaker, Oven - Double, Refrigerator, Stainless Steel Appliances, Washer, Water Heater, Microwave
Fireplace Y
Window Features Bay/Bow,Replacement,Transom
Appliance Cooktop, Dishwasher, Disposal, Dryer, Exhaust Fan, Extra Refrigerator/Freezer, Icemaker, Oven - Double, Refrigerator, Stainless Steel Appliances, Washer, Water Heater, Microwave
Heat Source Electric
Laundry Main Floor
Exterior
Exterior Feature Patio(s), Screened
Parking Features Garage - Side Entry, Additional Storage Area, Garage Door Opener, Oversized, Garage - Front Entry
Garage Spaces 6.0
Fence Split Rail, Wire, Partially
Pool In Ground, Filtered
Utilities Available Cable TV Available, Fiber Optics Available, Propane, Electric Available, None
Amenities Available Horse Trails
Water Access N
View Trees/Woods
Roof Type Composite
Street Surface Black Top
Accessibility None
Porch Patio(s), Screened
Attached Garage 2
Total Parking Spaces 6
Garage Y
Building
Lot Description Backs to Trees, Landscaping, Front Yard, Poolside, Rear Yard, SideYard(s), Trees/Wooded, Partly Wooded
Story 3+
Sewer Septic = # of BR
Water Private, Well
Architectural Style Colonial
Level or Stories 3+
Additional Building Above Grade, Below Grade
Structure Type 9'+ Ceilings
New Construction N
Schools
Elementary Schools Fairview
Middle Schools Robinson Secondary School
High Schools Robinson Secondary School
School District Fairfax County Public Schools
Others
Pets Allowed Y
HOA Fee Include Common Area Maintenance,Management,Reserve Funds,Road Maintenance,Snow Removal
Senior Community No
Tax ID 0862 03 0028
Ownership Fee Simple
SqFt Source Estimated
Horse Property Y
Horse Feature Horse Trails, Horses Allowed
Special Listing Condition Standard
Pets Allowed No Pet Restrictions
Read Less
Want to know what your home might be worth? Contact us for a FREE valuation!

Our team is ready to help you sell your home for the highest possible price ASAP

Bought with Non Member • Non Subscribing Office
GET MORE INFORMATION





