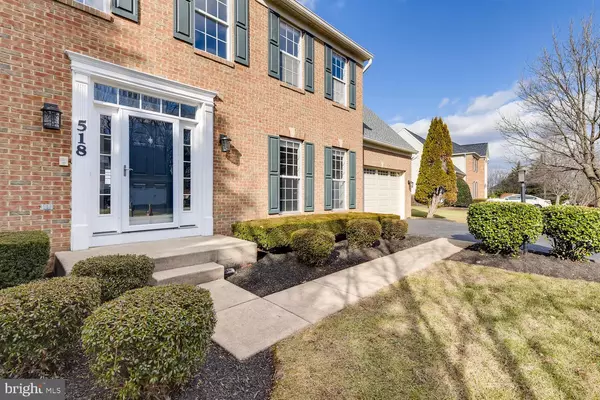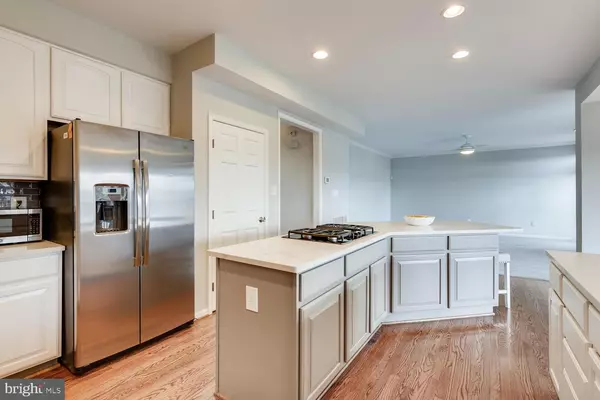$575,000
$574,900
For more information regarding the value of a property, please contact us for a free consultation.
518 RAMBLING SUNSET CIR Mount Airy, MD 21771
4 Beds
4 Baths
3,222 SqFt
Key Details
Sold Price $575,000
Property Type Single Family Home
Sub Type Detached
Listing Status Sold
Purchase Type For Sale
Square Footage 3,222 sqft
Price per Sqft $178
Subdivision Twin Ridge
MLS Listing ID MDFR258116
Sold Date 02/19/20
Style Colonial,Contemporary
Bedrooms 4
Full Baths 3
Half Baths 1
HOA Y/N N
Abv Grd Liv Area 3,222
Originating Board BRIGHT
Year Built 2001
Annual Tax Amount $6,642
Tax Year 2019
Lot Size 0.339 Acres
Acres 0.34
Property Description
If you want new construction but in an established neighborhood with no HOA then you have found your home! Newly remodeled open concept kitchen w/ quartz counters and double ovens with stainless everything and custom gas cooktops, new wood floors, fresh paint on all three levels, brand new carpet, dual zone HVAC, and brand new roof and gutters only enhance this stately colonial home in one of Mount Airy's most sought after neighborhoods. With over 4,400 finished square feet, huge master suite with jacuzzi and dual walk-ins, three additional bedrooms, fully finished basement with wet bar and billiards, crown molding, an over-sized two car garage perfect for parking and ample storage, and an exterior package complete with finished deck and patio the memories are waiting to be made! Perfect location too... walk your kids to school, visit charming Main Street a mile away, or a quick jump to I-70 commuter routes make this home unbeatable!
Location
State MD
County Frederick
Zoning RESI
Rooms
Other Rooms Dining Room, Primary Bedroom, Bedroom 2, Bedroom 3, Bedroom 4, Kitchen, Game Room, Family Room, Breakfast Room, Laundry, Office, Primary Bathroom, Full Bath
Basement Fully Finished
Interior
Interior Features Attic/House Fan, Bar, Breakfast Area, Carpet, Ceiling Fan(s), Chair Railings, Crown Moldings, Family Room Off Kitchen, Floor Plan - Open, Formal/Separate Dining Room, Kitchen - Gourmet, Kitchen - Island, Primary Bath(s), Pantry, Recessed Lighting, Soaking Tub, Store/Office, Tub Shower, Upgraded Countertops, Walk-in Closet(s), Wet/Dry Bar, WhirlPool/HotTub, Wood Floors
Heating Heat Pump(s), Central, Energy Star Heating System
Cooling Central A/C, Ceiling Fan(s), Energy Star Cooling System
Fireplaces Number 1
Fireplaces Type Gas/Propane
Equipment Cooktop - Down Draft, Energy Efficient Appliances, Dual Flush Toilets, Built-In Range, ENERGY STAR Dishwasher, ENERGY STAR Freezer, ENERGY STAR Refrigerator, Oven - Double, Oven/Range - Gas, Stainless Steel Appliances, Water Heater - High-Efficiency
Fireplace Y
Appliance Cooktop - Down Draft, Energy Efficient Appliances, Dual Flush Toilets, Built-In Range, ENERGY STAR Dishwasher, ENERGY STAR Freezer, ENERGY STAR Refrigerator, Oven - Double, Oven/Range - Gas, Stainless Steel Appliances, Water Heater - High-Efficiency
Heat Source Natural Gas
Exterior
Exterior Feature Deck(s), Patio(s)
Parking Features Garage - Front Entry, Garage Door Opener, Inside Access, Oversized, Additional Storage Area
Garage Spaces 6.0
Fence Electric
Water Access N
Accessibility None
Porch Deck(s), Patio(s)
Attached Garage 2
Total Parking Spaces 6
Garage Y
Building
Story 2
Sewer Public Sewer
Water Public
Architectural Style Colonial, Contemporary
Level or Stories 2
Additional Building Above Grade, Below Grade
New Construction N
Schools
Elementary Schools Twin Ridge
Middle Schools Windsor Knolls
High Schools Linganore
School District Frederick County Public Schools
Others
Senior Community No
Tax ID 1118399806
Ownership Fee Simple
SqFt Source Assessor
Special Listing Condition Standard
Read Less
Want to know what your home might be worth? Contact us for a FREE valuation!

Our team is ready to help you sell your home for the highest possible price ASAP

Bought with Nancy A Hulsman • Coldwell Banker Realty

GET MORE INFORMATION





