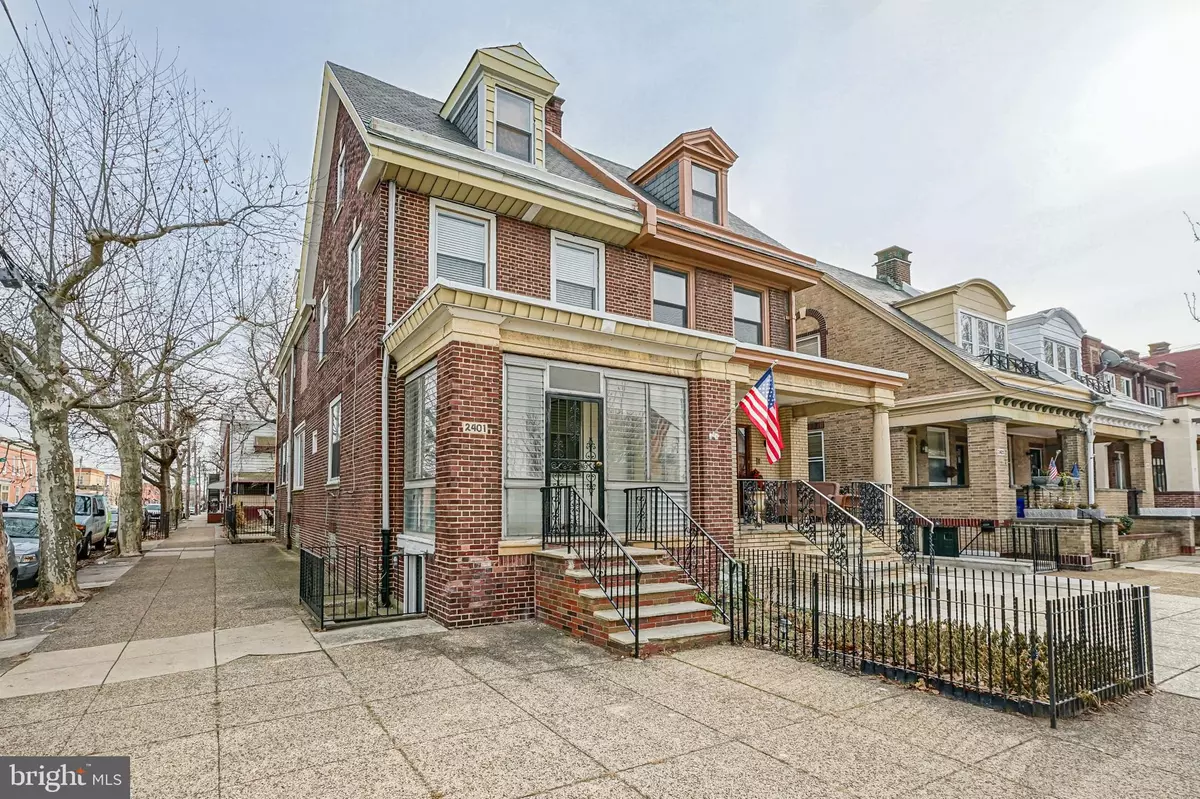$444,000
$467,900
5.1%For more information regarding the value of a property, please contact us for a free consultation.
2401 S 21ST ST Philadelphia, PA 19145
5 Beds
4 Baths
2,211 SqFt
Key Details
Sold Price $444,000
Property Type Single Family Home
Sub Type Twin/Semi-Detached
Listing Status Sold
Purchase Type For Sale
Square Footage 2,211 sqft
Price per Sqft $200
Subdivision Girard Estates
MLS Listing ID PAPH855584
Sold Date 05/18/20
Style Colonial
Bedrooms 5
Full Baths 3
Half Baths 1
HOA Y/N N
Abv Grd Liv Area 2,211
Originating Board BRIGHT
Year Built 1942
Annual Tax Amount $6,967
Tax Year 2020
Lot Size 2,539 Sqft
Acres 0.06
Lot Dimensions 21.16 x 120.00
Property Description
Rare opportunity to own a renovated historic colonial revival home. 5 bedroom, 3.5 bath, 3 story brick corner property in coveted Girard Estates. Pristine character and charm combined with all of the necessary modern updates. Open concept first floor lined with large windows and over 9 foot ceilings w/recessed lighting, beautifully refinished original hardwood floors and moldings throughout. Cased opening featuring original sliding pocket doors lead from the large living/dining room to the kitchen with an eat-in peninsula with seating for four. The kitchen (remodeled 2017) features white modern wood glossy cabinetry, glass tile backsplash, pantry, stone countertops, and a full suite of stainless steel appliances. Off of the kitchen is a convenient full size powder room and access to the rear enclosed porch and an extra large back yard space with grass and hardscaping great for entertaining. The second floor contains 3 large bedrooms, a full hall bathroom and the master en suite with a double vanity, glass stand-up shower, and a separate soaking tub. Third floor contains the final two large guest rooms and also has a full bathroom - great for guests! The basement is spacious and has great height combined with walk out egress access make it primed for being being finished if more square footage is desired. Basement also houses the new mechanical systems like newer dual zone HVAC, updated electrical panel, hot water heater, and plumbing lines all updated in 2017. The home has just received a fresh coat of paint and a deep cleaning - It's ready for its new owner(s)! Girard Estate homes seldom hit the open market and when they do, they are rarely in this condition. Girard Park is one block away and has just been fully renovated with new walkways, benches, and lighting. Parking is rarely an issue in this tranquil tree-lined section of South Philadelphia convenient to all major highways and a short Uber ride to all of the happenings of Passyunk Ave. Don't wait, schedule your showing today!
Location
State PA
County Philadelphia
Area 19145 (19145)
Zoning RSA3
Rooms
Basement Other
Interior
Heating Forced Air
Cooling Central A/C
Heat Source Natural Gas
Exterior
Water Access N
Roof Type Slate
Accessibility None
Garage N
Building
Story 3+
Sewer Public Sewer
Water Public
Architectural Style Colonial
Level or Stories 3+
Additional Building Above Grade, Below Grade
New Construction N
Schools
School District The School District Of Philadelphia
Others
Senior Community No
Tax ID 262194600
Ownership Fee Simple
SqFt Source Assessor
Special Listing Condition Standard
Read Less
Want to know what your home might be worth? Contact us for a FREE valuation!

Our team is ready to help you sell your home for the highest possible price ASAP

Bought with Jaslyn Devine • LYL Realty Group
GET MORE INFORMATION





