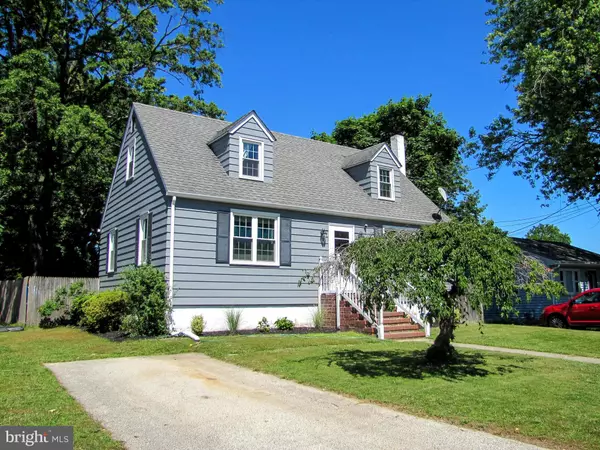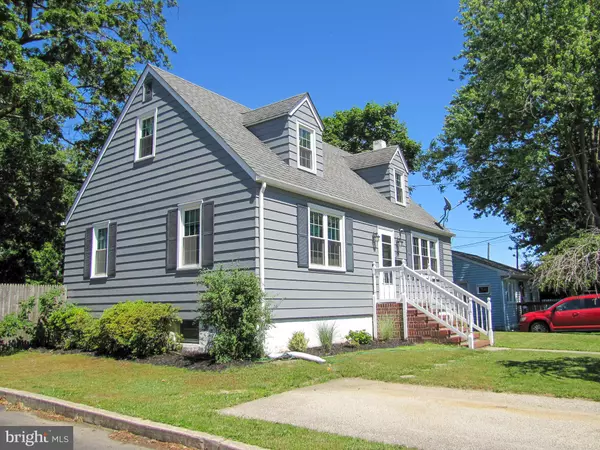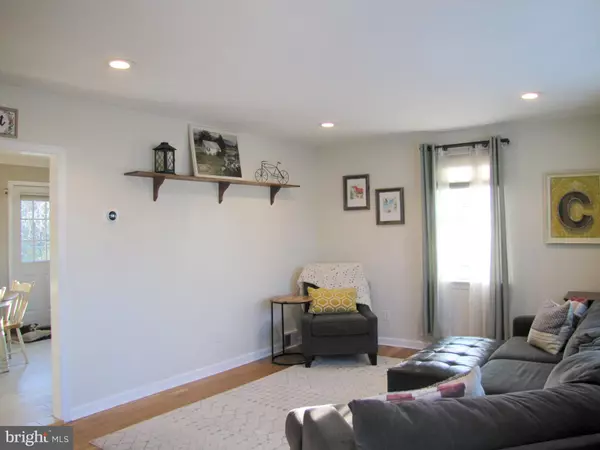$155,000
$169,900
8.8%For more information regarding the value of a property, please contact us for a free consultation.
311 GREEN ST Carneys Point, NJ 08069
4 Beds
2 Baths
1,382 SqFt
Key Details
Sold Price $155,000
Property Type Single Family Home
Sub Type Detached
Listing Status Sold
Purchase Type For Sale
Square Footage 1,382 sqft
Price per Sqft $112
Subdivision Carneys Point
MLS Listing ID NJSA138342
Sold Date 08/31/20
Style Cape Cod
Bedrooms 4
Full Baths 2
HOA Y/N N
Abv Grd Liv Area 1,382
Originating Board BRIGHT
Year Built 1950
Annual Tax Amount $4,458
Tax Year 2020
Lot Size 6,600 Sqft
Acres 0.15
Lot Dimensions 55.00 x 120.00
Property Description
Welcome home to this beautifully updated 4 bedroom 2 full bath Cape Cod in Carney's Point. This home is move in ready with four spacious bedrooms and two full bathrooms. You enter into the generous living room with beautiful hardwood floors and plenty of light from the large windows in the front of the house. The master bedroom is on the main level with hardwood floors and two large closets. Continuing on the main floor is another bedroom with new carpet and plenty of light from the two corner windows. The custom tile plank floors that span the eat in kitchen is great for hosting large family dinners and easy clean up! The entire upstairs was recently renovated with two large bedrooms with closets galore! The full bath upstairs has a bathtub/shower combo and beautiful tile floors. Custom tilework in both bathrooms are exquisitely done and have updated vanities. Downstairs is a partially finished basement for more entertaining space in the family room with carpeting and comfortable ceiling heights. A large pantry is located downstairs for extra storage in the unfinished area with laundry. This MOVE IN READY home is a must see! The spacious backyard is fully fenced and has a double gate for easy access for large outdoor furniture, a swingset or anything to enhance the backyard entertaining.
Location
State NJ
County Salem
Area Carneys Point Twp (21702)
Zoning HR
Rooms
Other Rooms Living Room, Primary Bedroom, Bedroom 2, Bedroom 3, Bedroom 4, Kitchen, Family Room, Laundry, Storage Room
Basement Partially Finished
Main Level Bedrooms 2
Interior
Interior Features Carpet, Ceiling Fan(s), Combination Kitchen/Dining, Pantry, Wood Floors
Hot Water Natural Gas
Heating Forced Air
Cooling Central A/C, Ceiling Fan(s)
Flooring Hardwood, Carpet, Ceramic Tile
Equipment Dishwasher, Refrigerator
Appliance Dishwasher, Refrigerator
Heat Source Natural Gas
Exterior
Utilities Available Cable TV, Phone
Water Access N
Roof Type Shingle
Accessibility None
Garage N
Building
Story 2
Sewer Public Sewer
Water Public
Architectural Style Cape Cod
Level or Stories 2
Additional Building Above Grade, Below Grade
New Construction N
Schools
Middle Schools Penns Grove M.S.
High Schools Penns Grove H.S.
School District Penns Grove-Carneys Point Schools
Others
Senior Community No
Tax ID 02-00130-00005
Ownership Fee Simple
SqFt Source Assessor
Acceptable Financing Cash, Conventional, FHA, FHA 203(b), VA, USDA
Listing Terms Cash, Conventional, FHA, FHA 203(b), VA, USDA
Financing Cash,Conventional,FHA,FHA 203(b),VA,USDA
Special Listing Condition Standard
Read Less
Want to know what your home might be worth? Contact us for a FREE valuation!

Our team is ready to help you sell your home for the highest possible price ASAP

Bought with Juan Rodriguez • Global Elite Realty

GET MORE INFORMATION





