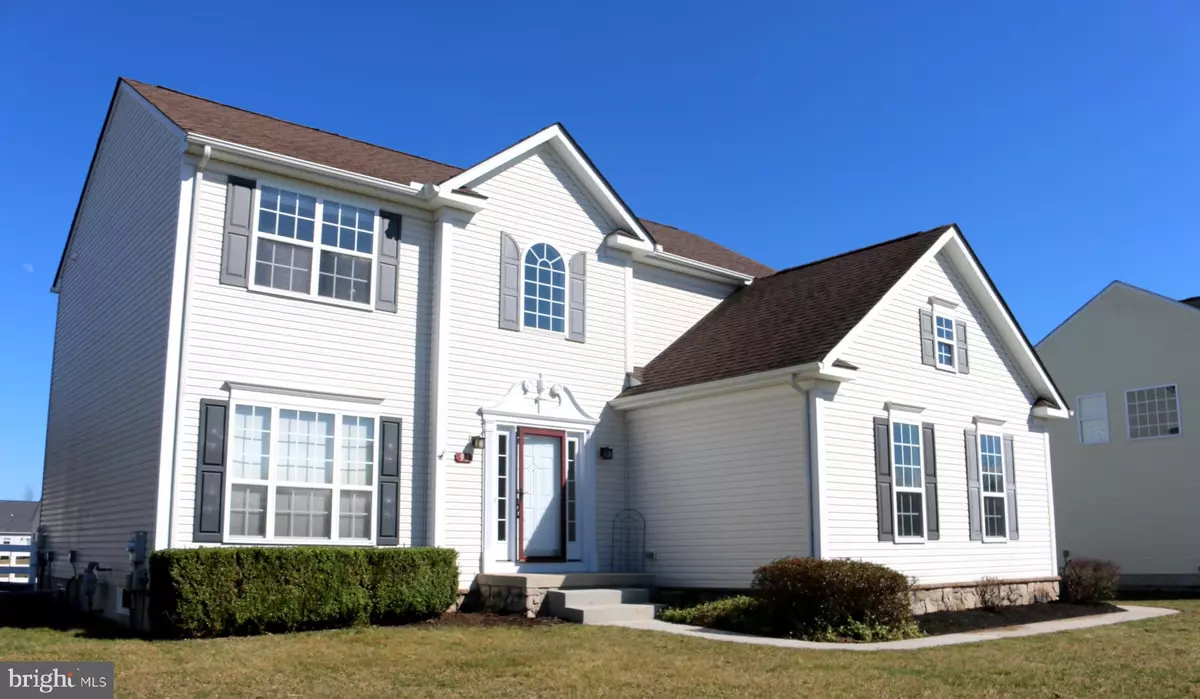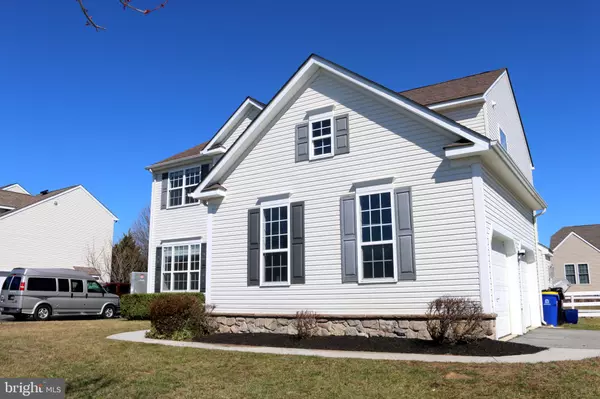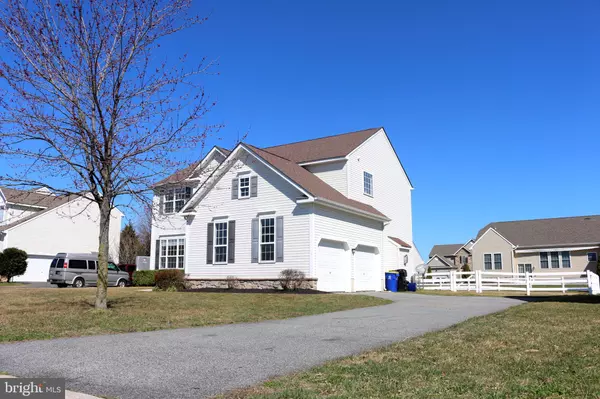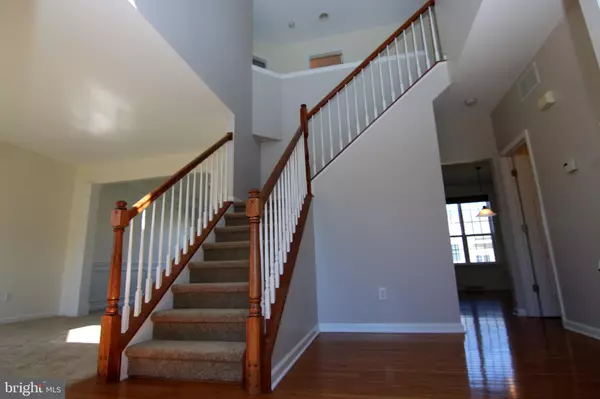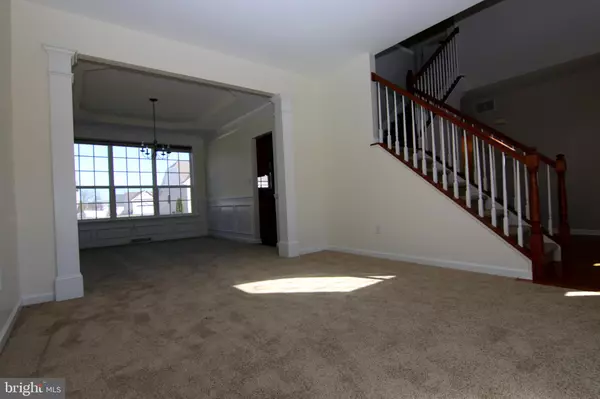$285,000
$285,000
For more information regarding the value of a property, please contact us for a free consultation.
93 BELFRY DR Felton, DE 19943
4 Beds
3 Baths
2,340 SqFt
Key Details
Sold Price $285,000
Property Type Single Family Home
Sub Type Detached
Listing Status Sold
Purchase Type For Sale
Square Footage 2,340 sqft
Price per Sqft $121
Subdivision Pinehurst Village
MLS Listing ID DEKT236636
Sold Date 04/28/20
Style Contemporary
Bedrooms 4
Full Baths 2
Half Baths 1
HOA Fees $25/ann
HOA Y/N Y
Abv Grd Liv Area 2,340
Originating Board BRIGHT
Year Built 2005
Annual Tax Amount $1,175
Tax Year 2019
Lot Size 0.252 Acres
Acres 0.25
Lot Dimensions 91.00 x 120.67
Property Description
Welcome to this beautiful turn key home, situated in Pinehurst Village subdivision. This property is conveniently located and allows you with ease to travel. It is approximately 8 miles and 12 minute drive to Dover Air Force Base, quick access onto Rte 13 and Rte 1. This house has been freshly painted and new carpet have been installed. Entry to large hardwood foyer with two level stairs and high ceiling. Custom eat-in kitchen with hardwood floors, granite counter tops, center island, 42" maple cabinets and under cabinet lighting. custom blinds and numerous high quality ceiling fans are included. Kitchen opens to large living/great room with mantle stone forced-air gas log fireplace. Formal dining room with tray ceilings. Grand Master Bedroom upstairs with high vaulted ceiling with fan. Large Master bath includes dual vanities, garden tub, walk-in shower, European toilet room and walk-in closet 8x6. Laundry room is located on the upper level for your convenience. Dual heating zones. Irrigation well and sprinkler system on property. Large driveway and two car garage with finished walls and sealed floor. Efficient central HVAC. Energy Star refrigerator, Bosch DW.
Location
State DE
County Kent
Area Lake Forest (30804)
Zoning AC
Rooms
Other Rooms Living Room, Dining Room, Primary Bedroom, Bedroom 2, Bedroom 3, Kitchen, Family Room, Basement, Bedroom 1, Laundry
Basement Full, Unfinished, Sump Pump
Interior
Interior Features Attic, Carpet, Ceiling Fan(s), Family Room Off Kitchen, Floor Plan - Open, Kitchen - Island, Primary Bath(s), Pantry, Soaking Tub, Walk-in Closet(s), Window Treatments, Wood Floors
Heating Forced Air
Cooling Central A/C
Flooring Carpet, Wood
Fireplaces Number 1
Fireplaces Type Gas/Propane
Equipment Built-In Microwave, Cooktop, Dishwasher, Dryer, Icemaker, Oven - Single, Oven/Range - Electric, Refrigerator, Stove, Washer
Fireplace Y
Appliance Built-In Microwave, Cooktop, Dishwasher, Dryer, Icemaker, Oven - Single, Oven/Range - Electric, Refrigerator, Stove, Washer
Heat Source Natural Gas
Laundry Upper Floor
Exterior
Parking Features Garage - Side Entry, Garage Door Opener, Inside Access
Garage Spaces 2.0
Fence Vinyl
Water Access N
Roof Type Shingle
Accessibility None
Attached Garage 2
Total Parking Spaces 2
Garage Y
Building
Story 2
Sewer Public Sewer
Water Public
Architectural Style Contemporary
Level or Stories 2
Additional Building Above Grade, Below Grade
Structure Type Cathedral Ceilings,High,Vaulted Ceilings,2 Story Ceilings
New Construction N
Schools
High Schools Lake Forest
School District Lake Forest
Others
Senior Community No
Tax ID SM-00-12002-02-0400-000
Ownership Fee Simple
SqFt Source Assessor
Acceptable Financing Cash, Conventional, FHA, VA
Listing Terms Cash, Conventional, FHA, VA
Financing Cash,Conventional,FHA,VA
Special Listing Condition Standard
Read Less
Want to know what your home might be worth? Contact us for a FREE valuation!

Our team is ready to help you sell your home for the highest possible price ASAP

Bought with Torianne M Weiss Hamstead • RE/MAX Horizons

GET MORE INFORMATION

