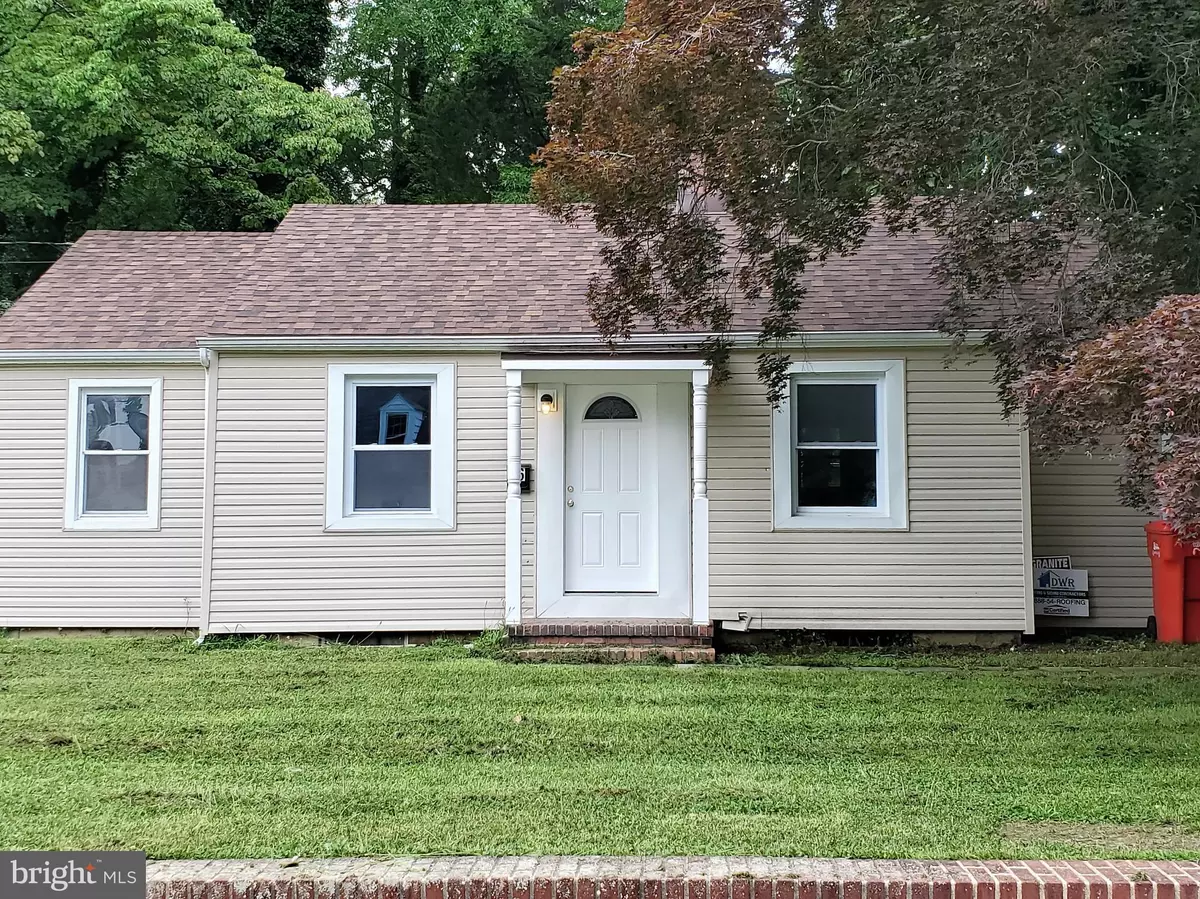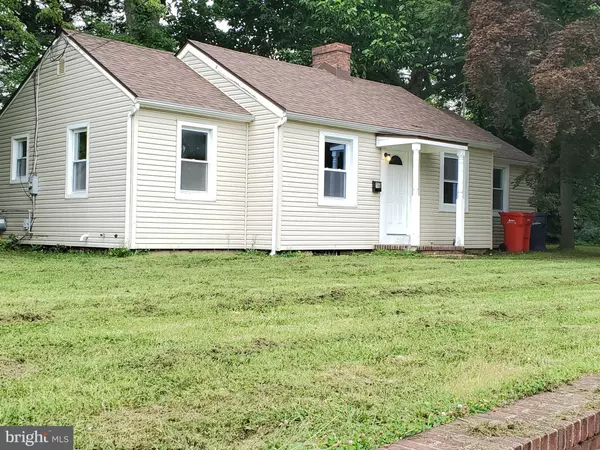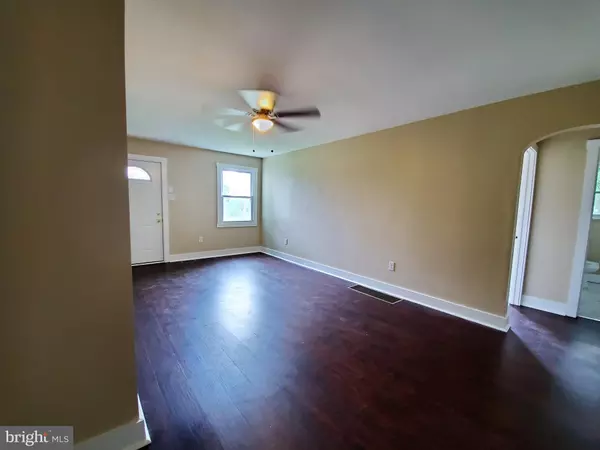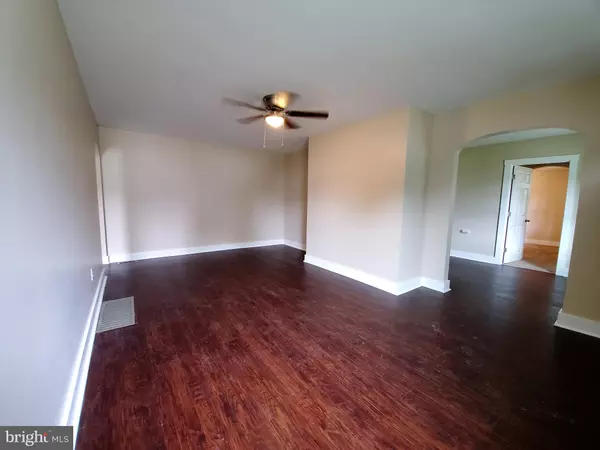$105,000
$114,900
8.6%For more information regarding the value of a property, please contact us for a free consultation.
16 WAYNE RD Bridgeton, NJ 08302
3 Beds
1 Bath
1,277 SqFt
Key Details
Sold Price $105,000
Property Type Single Family Home
Sub Type Detached
Listing Status Sold
Purchase Type For Sale
Square Footage 1,277 sqft
Price per Sqft $82
Subdivision None Available
MLS Listing ID NJCB121292
Sold Date 04/03/20
Style Ranch/Rambler
Bedrooms 3
Full Baths 1
HOA Y/N N
Abv Grd Liv Area 1,277
Originating Board BRIGHT
Year Built 1940
Annual Tax Amount $4,286
Tax Year 2019
Lot Size 0.278 Acres
Acres 0.28
Lot Dimensions 126.00 x 96.00
Property Description
UPDATE: Back to Active! Buyer's financing fell thru...which is good news for you! Come by and see it today, move in just in time for Spring!Welcome to this lovely Rancher on a quiet street! This home has been fully updated with newer windows, new roof, new heater and water heater, plus all the details inside. It is a MUST see! Situated on a large lot, this home has lots of space for outdoor activities, from the large front yard, to the paver patio out back with trees for privacy. When you enter the home, you will immediately notice the attention to detail with the new Vinyl Plank Flooring and freshly painted interior. The living room is generous enough for entertaining or just relaxing. The dining room is off the living room thru a charming arched doorway and features the same vinyl plank flooring as the living room. The kitchen is lovely with tile back splash, new Maple Shaker Cabinets and Granite countertops! It also features Stainless Steel range and microwave.....the whole kitchen is new! The Mud Room is off the kitchen and could also work as an office or small sitting room. Access to the paver patio and back yard is available from the kitchen as well. You will find Bedroom 3 off the dining room and it features new carpet and loads of natural light. On the other side of the living room are Bedrooms 1 and 2. Both feature new carpet, and more natural light. Bedroom 2 has incredible closet space.... you have to see it to believe it! The main bathroom is all new with gorgeous tile flooring. The linen closet is in the hallway and just adds to the storage space. The basement is accessed off the kitchen and has great headroom, holds the new mechanicals and washer dryer hookups. This home will wow you when you see it! Schedule your showing today!
Location
State NJ
County Cumberland
Area Bridgeton City (20601)
Zoning RESIDENTIAL
Rooms
Other Rooms Living Room, Dining Room, Bedroom 2, Bedroom 3, Kitchen, Bedroom 1, Mud Room
Basement Full, Unfinished
Main Level Bedrooms 3
Interior
Interior Features Ceiling Fan(s), Carpet, Combination Dining/Living, Dining Area, Entry Level Bedroom
Hot Water Natural Gas
Heating Forced Air
Cooling None
Flooring Carpet, Ceramic Tile, Vinyl
Equipment Built-In Microwave, Stainless Steel Appliances, Washer/Dryer Hookups Only
Furnishings No
Fireplace N
Window Features Replacement
Appliance Built-In Microwave, Stainless Steel Appliances, Washer/Dryer Hookups Only
Heat Source Natural Gas
Laundry Basement, Hookup
Exterior
Exterior Feature Patio(s)
Water Access N
Accessibility None
Porch Patio(s)
Garage N
Building
Story 1
Sewer Public Sewer
Water Public
Architectural Style Ranch/Rambler
Level or Stories 1
Additional Building Above Grade, Below Grade
Structure Type Dry Wall
New Construction N
Schools
High Schools Bridgeton
School District Bridgeton Public Schools
Others
Senior Community No
Tax ID 01-00224-00004
Ownership Fee Simple
SqFt Source Assessor
Acceptable Financing FHA, Cash, Conventional, VA
Listing Terms FHA, Cash, Conventional, VA
Financing FHA,Cash,Conventional,VA
Special Listing Condition Standard
Read Less
Want to know what your home might be worth? Contact us for a FREE valuation!

Our team is ready to help you sell your home for the highest possible price ASAP

Bought with Lakesha N. White • Keller Williams Prime Realty
GET MORE INFORMATION





