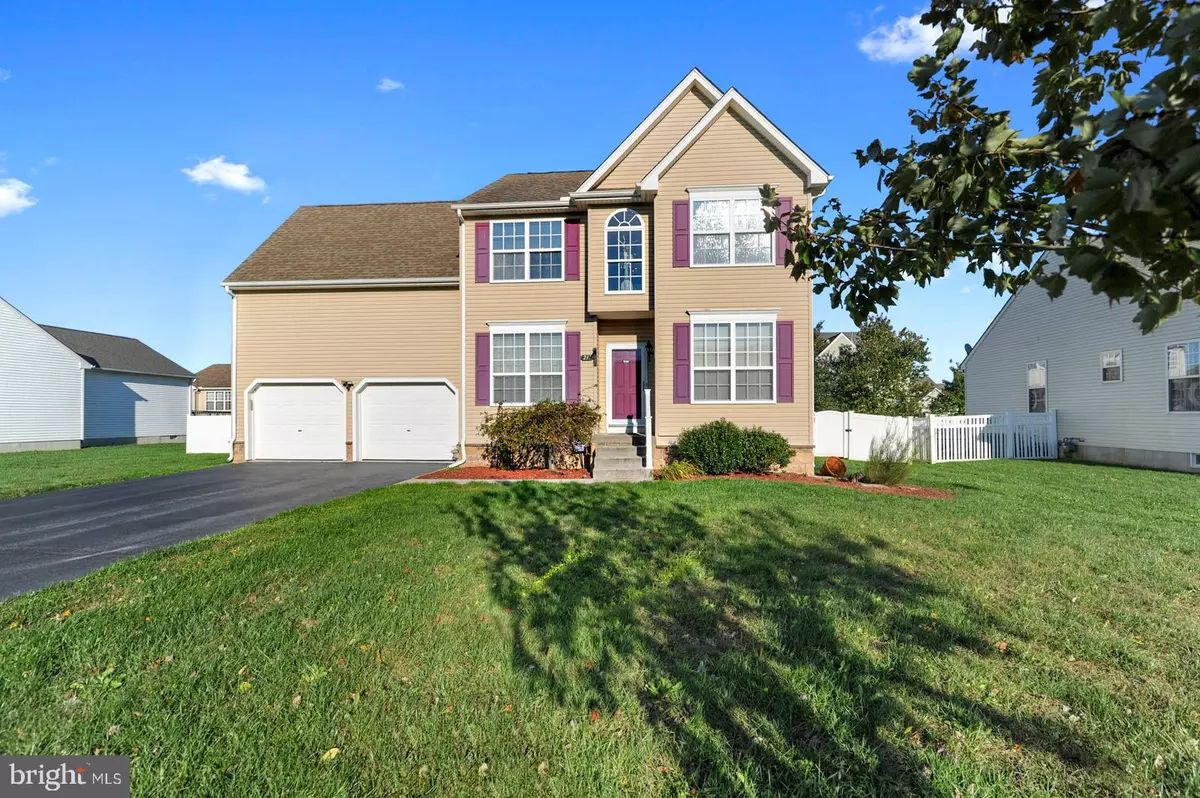$320,000
$318,000
0.6%For more information regarding the value of a property, please contact us for a free consultation.
211 BELFRY DR Felton, DE 19943
4 Beds
3 Baths
2,175 SqFt
Key Details
Sold Price $320,000
Property Type Single Family Home
Sub Type Detached
Listing Status Sold
Purchase Type For Sale
Square Footage 2,175 sqft
Price per Sqft $147
Subdivision Pinehurst Village
MLS Listing ID DEKT243326
Sold Date 02/03/21
Style Contemporary
Bedrooms 4
Full Baths 2
Half Baths 1
HOA Fees $20/ann
HOA Y/N Y
Abv Grd Liv Area 2,175
Originating Board BRIGHT
Year Built 2005
Annual Tax Amount $1,164
Tax Year 2020
Lot Size 10,860 Sqft
Acres 0.25
Lot Dimensions 90.00 x 120.67
Property Description
SHOW STOPPER! Get this Stunning move in ready home on your must see list before it goes! This meticulously clean, beautiful, bright, airy home offers an open floor plan with new upgraded durable porcelain floors, crown molding, new stainless steel appliances, open seperate dining area, gas fire place, 4 bedrooms, oversized master suite, oversized 4th bedroom/bonus room, 2.5 baths, clean unfinished basement with tons of storage, and so much more! Are you into entertaining? The outdoors feel part of the indoors in this home! The backyard offers a new, wrap around gorgeous AZEK Deck, that offers a limited lifetime warranty. This oversized deck offers plenty of room for a hot tub, oversized table and chairs and still has room to entertain! The beautiful angled steps open to a generous sized, fully fenced in yard with seperate dog run area. The prperty is located with in a few minutes drive to route 1, Dover Air Force Base, shopping, restaurants, hospital and more! Call to schedule an exclusive showing today!
Location
State DE
County Kent
Area Lake Forest (30804)
Zoning AC
Rooms
Basement Unfinished
Interior
Interior Features Bar, Ceiling Fan(s), Combination Dining/Living, Combination Kitchen/Dining, Combination Kitchen/Living, Crown Moldings, Dining Area, Family Room Off Kitchen, Floor Plan - Open, Formal/Separate Dining Room, Kitchen - Eat-In, Kitchen - Table Space, Pantry, Walk-in Closet(s)
Hot Water Electric, Natural Gas
Heating Forced Air
Cooling Central A/C
Fireplaces Number 1
Fireplaces Type Gas/Propane
Fireplace Y
Heat Source Natural Gas, Electric
Exterior
Parking Features Additional Storage Area, Garage - Front Entry, Oversized, Inside Access
Garage Spaces 2.0
Water Access N
Roof Type Unknown
Accessibility None
Attached Garage 2
Total Parking Spaces 2
Garage Y
Building
Story 2
Sewer Public Sewer
Water Public
Architectural Style Contemporary
Level or Stories 2
Additional Building Above Grade, Below Grade
New Construction N
Schools
School District Lake Forest
Others
Pets Allowed Y
Senior Community No
Tax ID SM-00-12002-01-9200-000
Ownership Fee Simple
SqFt Source Assessor
Acceptable Financing Cash, Conventional, FHA, VA
Horse Property N
Listing Terms Cash, Conventional, FHA, VA
Financing Cash,Conventional,FHA,VA
Special Listing Condition Standard
Pets Allowed No Pet Restrictions
Read Less
Want to know what your home might be worth? Contact us for a FREE valuation!

Our team is ready to help you sell your home for the highest possible price ASAP

Bought with Elizabeth Johnson • Century 21 Harrington Realty, Inc

GET MORE INFORMATION





