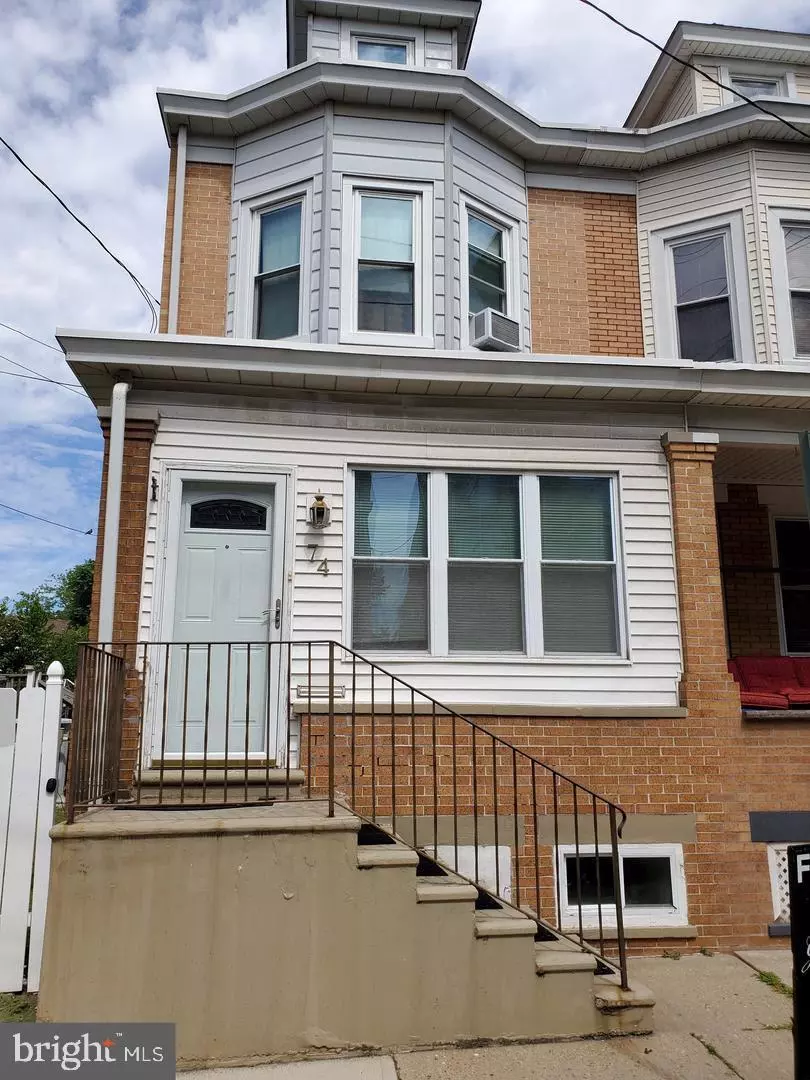$200,000
$209,000
4.3%For more information regarding the value of a property, please contact us for a free consultation.
74 LIBERTY ST Trenton, NJ 08611
5 Beds
3 Baths
1,446 SqFt
Key Details
Sold Price $200,000
Property Type Single Family Home
Sub Type Twin/Semi-Detached
Listing Status Sold
Purchase Type For Sale
Square Footage 1,446 sqft
Price per Sqft $138
Subdivision Chestnut Park
MLS Listing ID NJME300292
Sold Date 12/11/20
Style Colonial
Bedrooms 5
Full Baths 2
Half Baths 1
HOA Y/N N
Abv Grd Liv Area 1,446
Originating Board BRIGHT
Year Built 1920
Annual Tax Amount $6,210
Tax Year 2020
Lot Size 2,880 Sqft
Acres 0.07
Lot Dimensions 20.00 x 144.00
Property Description
Large home with Spacious living area, and nice large property for outdoor enjoyment. This house has the benefit of an extra lot(s). 2-3 Car Detached garage plus gated off street parking. Enjoy Deck with patio, newly renovated above ground pool and landscaped fenced yard. Main level has a Large LR & DR, Modern eat-in-kitchen with brand new stainless steel appliances and a half bath...Upstairs are 5 BR and a luxurious full bath with jacuzzi tub & double vanity. Additional living space in 40 x 13 Finished Basement with outside entrance, Full Bath and "kitchenette area." The basement also includes a nice size room which could be used for storage, washer and dryer in the basement. New water heater installed days ago. LOT INFO: Blanket Deed L#120,121,122 20x144/40xIrr.(2 tax records). Please note this sale is contingent on owners finding suitable housing.
Location
State NJ
County Mercer
Area Trenton City (21111)
Zoning RES
Rooms
Other Rooms Dining Room, Primary Bedroom, Bedroom 2, Kitchen, Family Room, Bedroom 1, Laundry, Bathroom 1, Full Bath, Half Bath, Additional Bedroom
Basement Connecting Stairway
Interior
Interior Features Breakfast Area, Ceiling Fan(s), Combination Kitchen/Dining, Dining Area, Efficiency, Kitchen - Eat-In, Kitchen - Efficiency, Primary Bath(s), Stall Shower, Tub Shower, Walk-in Closet(s), Wood Floors
Hot Water Natural Gas
Heating Steam
Cooling Ceiling Fan(s), Wall Unit
Flooring Hardwood
Equipment Dishwasher, Dryer, Energy Efficient Appliances, Exhaust Fan, Extra Refrigerator/Freezer, Freezer, Instant Hot Water, Microwave, Oven/Range - Electric, Oven/Range - Gas, Range Hood, Refrigerator, Six Burner Stove, Stainless Steel Appliances, Stove, Washer
Furnishings No
Fireplace N
Window Features Energy Efficient
Appliance Dishwasher, Dryer, Energy Efficient Appliances, Exhaust Fan, Extra Refrigerator/Freezer, Freezer, Instant Hot Water, Microwave, Oven/Range - Electric, Oven/Range - Gas, Range Hood, Refrigerator, Six Burner Stove, Stainless Steel Appliances, Stove, Washer
Heat Source Natural Gas Available
Laundry Basement
Exterior
Exterior Feature Brick, Deck(s), Patio(s), Roof, Porch(es)
Parking Features Additional Storage Area, Garage - Side Entry, Garage - Front Entry, Garage Door Opener
Garage Spaces 4.0
Fence Privacy
Pool Above Ground
Utilities Available Cable TV Available, Electric Available, Phone Connected
Water Access N
View City
Street Surface Concrete
Accessibility Accessible Switches/Outlets, Level Entry - Main
Porch Brick, Deck(s), Patio(s), Roof, Porch(es)
Road Frontage City/County, Boro/Township, Public
Total Parking Spaces 4
Garage Y
Building
Lot Description Additional Lot(s), Not In Development, Rear Yard, SideYard(s)
Story 2
Sewer Public Sewer
Water Public
Architectural Style Colonial
Level or Stories 2
Additional Building Above Grade, Below Grade
New Construction N
Schools
School District Trenton Public Schools
Others
Pets Allowed N
Senior Community No
Tax ID 11-18601-00004
Ownership Fee Simple
SqFt Source Assessor
Security Features Security System
Acceptable Financing Conventional, FHA
Horse Property N
Listing Terms Conventional, FHA
Financing Conventional,FHA
Special Listing Condition Standard
Read Less
Want to know what your home might be worth? Contact us for a FREE valuation!

Our team is ready to help you sell your home for the highest possible price ASAP

Bought with Maria P Garcia-Herreros • BHHS Fox & Roach - Robbinsville

GET MORE INFORMATION





