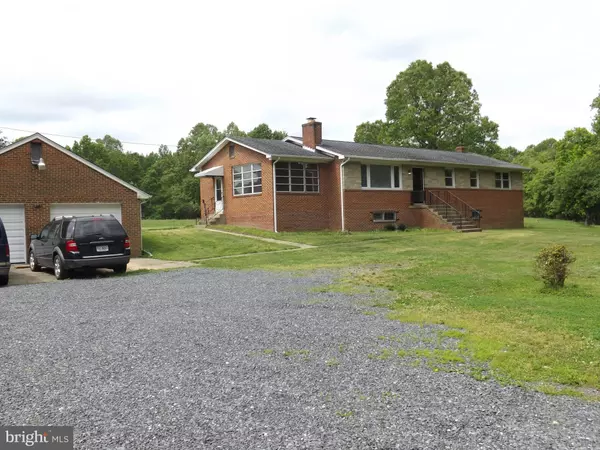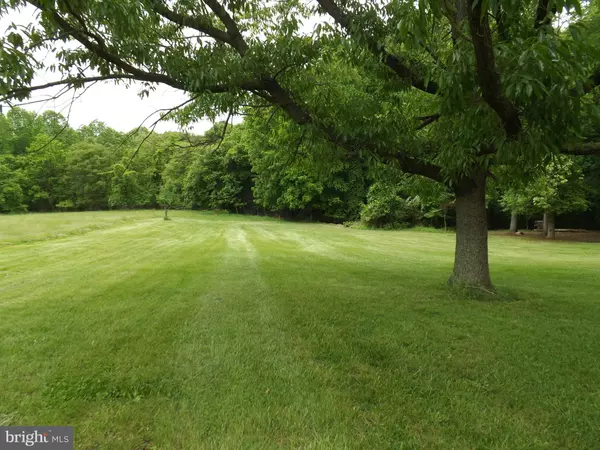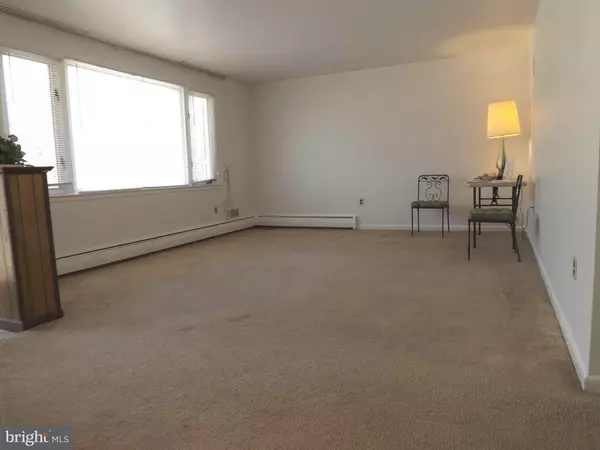$370,000
$385,000
3.9%For more information regarding the value of a property, please contact us for a free consultation.
9901 DANGERFIELD RD Clinton, MD 20735
3 Beds
2 Baths
1,568 SqFt
Key Details
Sold Price $370,000
Property Type Single Family Home
Sub Type Detached
Listing Status Sold
Purchase Type For Sale
Square Footage 1,568 sqft
Price per Sqft $235
Subdivision None Available
MLS Listing ID MDPG499658
Sold Date 01/07/20
Style Raised Ranch/Rambler
Bedrooms 3
Full Baths 2
HOA Y/N N
Abv Grd Liv Area 1,568
Originating Board BRIGHT
Year Built 1971
Annual Tax Amount $4,586
Tax Year 2019
Lot Size 3.880 Acres
Acres 3.88
Property Description
New lower price! Beautiful home with lots of potential on almost 4 private acres of land, partially wooded - your own secluded paradise with forest views and views of wildlife from the living room! Park like setting. Large sun room fully enclosed with heat. Expansion possibilities with partially unfinished basement for cozy family room and rough-in for additional bath. Fenced in areas for garden or animals, brick barbecue and picnic table. No HOA or high WSSC charges, unrestricted parcel. Two car all brick garage includes huge attic storage. Lots of parking area, fronts on lightly traveled road, but close to JB Andrews, schools, Southern Maryland Hospital, Branch Avenue and Clinton shopping. Perfect for home based business, small contractors, day care, church, urban farm, etc. Zoned rural residential. Older all brick home in move in condition - one of a kind!
Location
State MD
County Prince Georges
Zoning RR
Direction North
Rooms
Other Rooms Living Room, Dining Room, Primary Bedroom, Kitchen, Game Room, Den, Basement, Laundry, Solarium, Workshop, Bathroom 2, Bathroom 3
Basement Other, Workshop, Windows, Walkout Stairs, Shelving, Rough Bath Plumb, Rear Entrance, Poured Concrete, Partially Finished, Interior Access, Heated, Full, Connecting Stairway
Main Level Bedrooms 3
Interior
Interior Features Attic, Ceiling Fan(s), Floor Plan - Traditional, Formal/Separate Dining Room, Kitchen - Country, Primary Bath(s), Water Treat System
Hot Water Electric
Heating Baseboard - Hot Water, Heat Pump(s)
Cooling Heat Pump(s)
Flooring Carpet, Vinyl, Wood
Fireplaces Number 1
Fireplaces Type Brick, Screen
Equipment Built-In Range, Dishwasher, Dryer - Electric, Icemaker, Oven/Range - Electric, Refrigerator, Washer, Water Heater
Furnishings Partially
Fireplace Y
Window Features Screens
Appliance Built-In Range, Dishwasher, Dryer - Electric, Icemaker, Oven/Range - Electric, Refrigerator, Washer, Water Heater
Heat Source Electric, Oil, Wood
Laundry Main Floor, Washer In Unit, Dryer In Unit
Exterior
Garage Additional Storage Area, Garage - Front Entry
Garage Spaces 10.0
Utilities Available Above Ground
Waterfront N
Water Access N
View Trees/Woods, Street
Roof Type Asphalt
Accessibility None
Road Frontage City/County
Attached Garage 2
Total Parking Spaces 10
Garage Y
Building
Lot Description Partly Wooded, Road Frontage, Secluded, Unrestricted
Story 2
Foundation Block
Sewer Septic Exists
Water Well
Architectural Style Raised Ranch/Rambler
Level or Stories 2
Additional Building Above Grade, Below Grade
Structure Type Dry Wall,Block Walls
New Construction N
Schools
School District Prince George'S County Public Schools
Others
Senior Community No
Tax ID 17090953562
Ownership Fee Simple
SqFt Source Estimated
Acceptable Financing Cash, Conventional, Exchange, FHA, VA
Listing Terms Cash, Conventional, Exchange, FHA, VA
Financing Cash,Conventional,Exchange,FHA,VA
Special Listing Condition Standard
Read Less
Want to know what your home might be worth? Contact us for a FREE valuation!

Our team is ready to help you sell your home for the highest possible price ASAP

Bought with Monica P Fuentes • Fairfax Realty Premier

GET MORE INFORMATION





