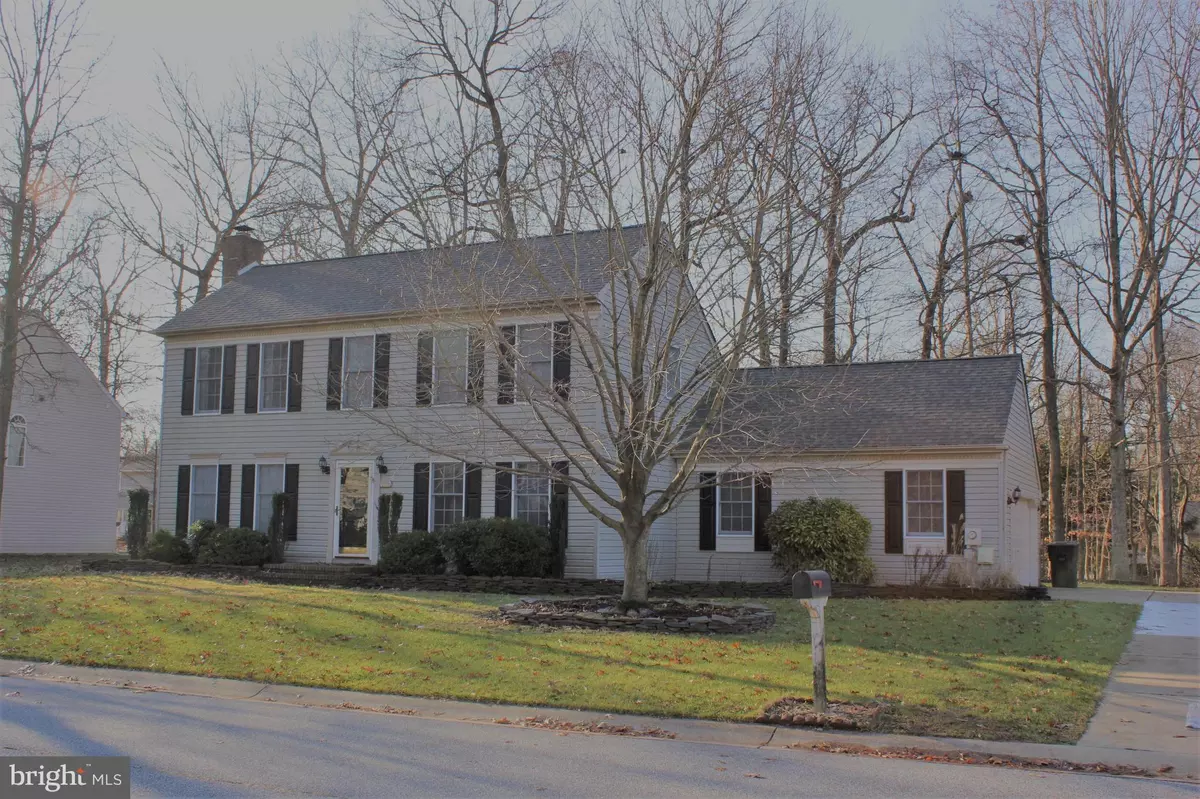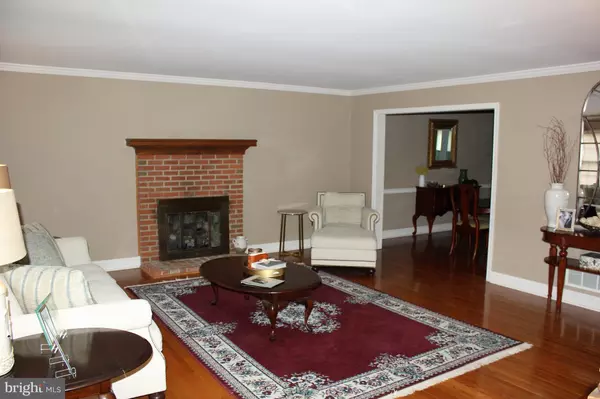$305,000
$315,000
3.2%For more information regarding the value of a property, please contact us for a free consultation.
106 SHINNECOCK RD Dover, DE 19904
4 Beds
3 Baths
2,436 SqFt
Key Details
Sold Price $305,000
Property Type Single Family Home
Sub Type Detached
Listing Status Sold
Purchase Type For Sale
Square Footage 2,436 sqft
Price per Sqft $125
Subdivision Fox Hall West
MLS Listing ID DEKT234618
Sold Date 06/15/20
Style Colonial
Bedrooms 4
Full Baths 3
HOA Y/N N
Abv Grd Liv Area 2,436
Originating Board BRIGHT
Year Built 1993
Annual Tax Amount $1,789
Tax Year 2019
Lot Size 0.380 Acres
Acres 0.38
Property Description
Visit this home virtually: http://www.vht.com/433989063/IDXS - Move in ready updated 4 bedroom 3 full bathroom Colonial property in desirable Fox Hall West. Hardwood floors are thru out the main floor of the house along with a living room with a gas fireplace, a formal dining room, kitchen with eat in area, custom amish cabinets with soft close drawers, granite counter tops, kitchen table/island, serving bar, and stainless steel appliances. The kitchen includes double ovens, stove cooktop, recessed lighting and plenty of storage and counter space. Also located on the main floor is an additional family room and a 4 season room with heat that overlooks a custom made deck for outdoor entertainment. Main floor also has a bedroom/office and a full bath for any guests or family members. Upstairs, there are 3 bedrooms including a master bedroom with walk in closets, private bathroom with an additional bathroom for the other bedrooms. The house also has a new roof, new water heater, and HVAC system, new carpet all replaced in 2018. The property is completed with a 2 car garage with side entry and plenty of room for additional vehicles in driveway and off street parking. NO HOA either!
Location
State DE
County Kent
Area Capital (30802)
Zoning R8
Rooms
Other Rooms Living Room, Dining Room, Primary Bedroom, Bedroom 2, Bedroom 4, Kitchen, Family Room, Sun/Florida Room, Bathroom 1
Main Level Bedrooms 1
Interior
Interior Features Attic, Built-Ins, Ceiling Fan(s), Chair Railings, Crown Moldings, Formal/Separate Dining Room
Hot Water Electric
Heating Forced Air
Cooling Ceiling Fan(s), Central A/C
Flooring Carpet, Hardwood
Fireplaces Number 1
Fireplaces Type Gas/Propane
Equipment Cooktop, Dishwasher, ENERGY STAR Clothes Washer, ENERGY STAR Dishwasher, ENERGY STAR Refrigerator, Oven - Double
Fireplace Y
Window Features Double Pane,Energy Efficient,Screens
Appliance Cooktop, Dishwasher, ENERGY STAR Clothes Washer, ENERGY STAR Dishwasher, ENERGY STAR Refrigerator, Oven - Double
Heat Source Natural Gas
Laundry Main Floor
Exterior
Exterior Feature Deck(s)
Garage Garage - Side Entry, Garage Door Opener
Garage Spaces 2.0
Water Access N
Roof Type Shingle
Accessibility 36\"+ wide Halls
Porch Deck(s)
Attached Garage 2
Total Parking Spaces 2
Garage Y
Building
Lot Description Backs to Trees, Level
Story 2
Sewer Public Sewer
Water Public
Architectural Style Colonial
Level or Stories 2
Additional Building Above Grade, Below Grade
New Construction N
Schools
School District Capital
Others
Senior Community No
Tax ID ED-05-06717-03-1900-000
Ownership Fee Simple
SqFt Source Assessor
Security Features Smoke Detector
Acceptable Financing Cash, Conventional, FHA, VA
Listing Terms Cash, Conventional, FHA, VA
Financing Cash,Conventional,FHA,VA
Special Listing Condition Standard
Read Less
Want to know what your home might be worth? Contact us for a FREE valuation!

Our team is ready to help you sell your home for the highest possible price ASAP

Bought with Dawn L Wolf • RE/MAX Premier Properties

GET MORE INFORMATION





