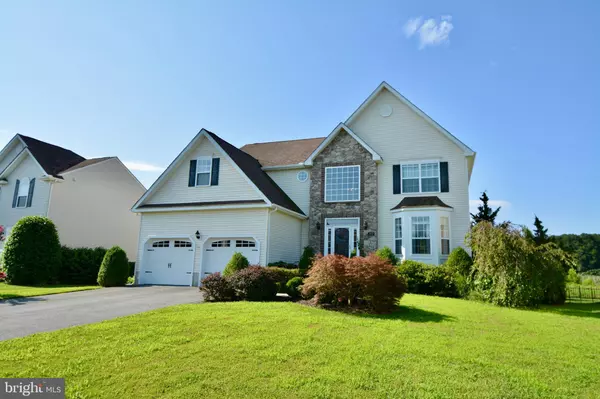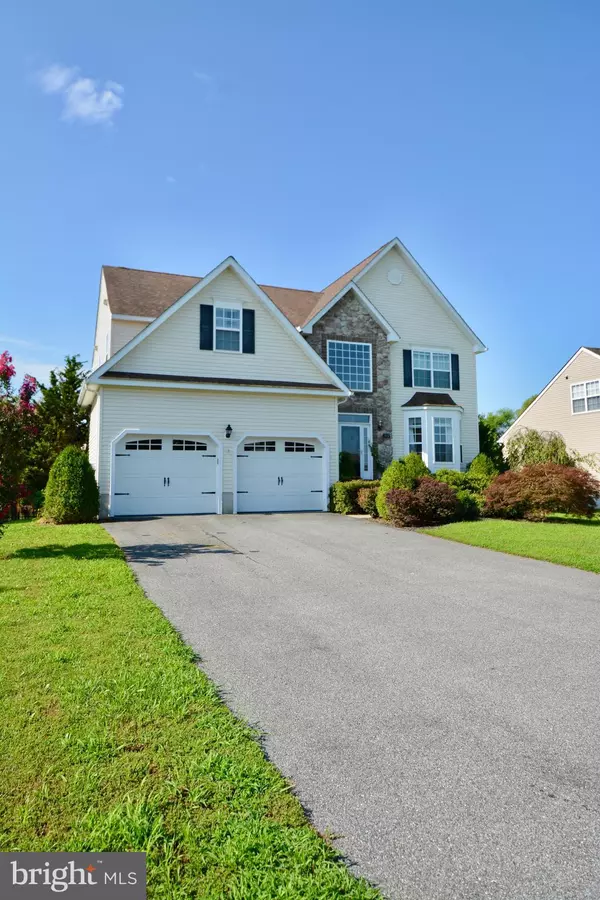$325,000
$325,000
For more information regarding the value of a property, please contact us for a free consultation.
312 BELFRY DR Felton, DE 19943
4 Beds
3 Baths
2,943 SqFt
Key Details
Sold Price $325,000
Property Type Single Family Home
Sub Type Detached
Listing Status Sold
Purchase Type For Sale
Square Footage 2,943 sqft
Price per Sqft $110
Subdivision Pinehurst Village
MLS Listing ID DEKT240910
Sold Date 12/08/20
Style Contemporary
Bedrooms 4
Full Baths 3
HOA Fees $25/ann
HOA Y/N Y
Abv Grd Liv Area 2,943
Originating Board BRIGHT
Year Built 2007
Annual Tax Amount $1,319
Tax Year 2020
Lot Size 10,318 Sqft
Acres 0.24
Lot Dimensions 77.00 x 134.00
Property Description
Nestled in the desirable community, Pinehurst Village, this 4 bedroom 3 bathroom contemporary home is situated on a quarter-acre lot in the outskirts of Felton, just a short drive to downtown Dover. Pulling up to the house you are immediately wowed by the mature landscaping with an extensive professional irrigation system. Upon entry, you're welcomed by the grand, two-story foyer with sparkling hardwood floors leading into a carpeted, bonus living space. The main living area features a rustic accent wall, cozy fireplace with a mantel and large windows overlooking the open backyard with a professionally installed 5 foot black aluminum fence and a quaint pond. Break out your inner chef in the eat-in, gourmet kitchen highlighting stainless steel appliances and a spacious breakfast bar. Enjoy home-cooked dinners in the formal dining room, where many stories will be shared. Upstairs, you'll find the gorgeous master bedroom equipped with 2 walk-in closets, a huge master sitting room and an updated en suite bathroom featuring a dual vanity, standing shower and spacious soaking bathtub with impeccable views of the pond. The second level also highlights 3 additional bedrooms, another charming bathroom and a spacious laundry room with the washer and dryer included. Continuing the tour into the full basement you will instantly love how much space there is. With 9 foot ceilings, a stunning sliding door walk-out that leads to the backyard and rough in plumbing in for a fourth bathroom, this is dream basement! Boasting over 2900 sqft, between the living space, walk-out full basement with 9 foot ceilings, back deck and two-car garage, there is plenty of room for the entire family! Offering the best of peaceful living, this home is a dream come true - schedule your private tour today!
Location
State DE
County Kent
Area Lake Forest (30804)
Zoning AC
Rooms
Basement Full, Walkout Level
Interior
Interior Features Primary Bath(s), Soaking Tub, Walk-in Closet(s), Breakfast Area, Carpet, Ceiling Fan(s), Combination Kitchen/Living, Dining Area, Family Room Off Kitchen, Formal/Separate Dining Room, Kitchen - Eat-In, Kitchen - Table Space, Tub Shower, Wood Floors
Hot Water Electric
Heating Heat Pump - Gas BackUp
Cooling Central A/C
Flooring Hardwood, Carpet, Ceramic Tile
Fireplaces Number 1
Equipment Dishwasher, Oven - Single, Refrigerator, Washer/Dryer Hookups Only, Water Heater
Fireplace Y
Appliance Dishwasher, Oven - Single, Refrigerator, Washer/Dryer Hookups Only, Water Heater
Heat Source Natural Gas
Laundry Upper Floor, Washer In Unit, Dryer In Unit
Exterior
Exterior Feature Deck(s)
Parking Features Built In, Inside Access
Garage Spaces 2.0
Water Access N
View Pond
Accessibility None
Porch Deck(s)
Attached Garage 2
Total Parking Spaces 2
Garage Y
Building
Story 2
Sewer Public Sewer
Water Public
Architectural Style Contemporary
Level or Stories 2
Additional Building Above Grade, Below Grade
New Construction N
Schools
School District Lake Forest
Others
HOA Fee Include Common Area Maintenance
Senior Community No
Tax ID SM-00-12002-02-2600-000
Ownership Fee Simple
SqFt Source Assessor
Acceptable Financing Cash, Conventional, USDA, VA, FHA
Listing Terms Cash, Conventional, USDA, VA, FHA
Financing Cash,Conventional,USDA,VA,FHA
Special Listing Condition Standard
Read Less
Want to know what your home might be worth? Contact us for a FREE valuation!

Our team is ready to help you sell your home for the highest possible price ASAP

Bought with Diana Penate • First Class Properties

GET MORE INFORMATION





