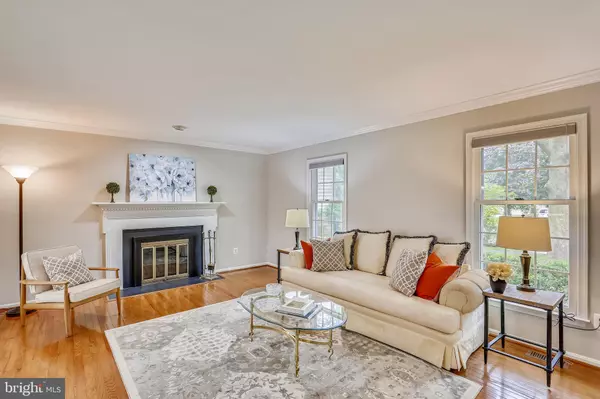$700,000
$700,000
For more information regarding the value of a property, please contact us for a free consultation.
12533 FOSTORIA WAY Gaithersburg, MD 20878
5 Beds
4 Baths
3,460 SqFt
Key Details
Sold Price $700,000
Property Type Single Family Home
Sub Type Detached
Listing Status Sold
Purchase Type For Sale
Square Footage 3,460 sqft
Price per Sqft $202
Subdivision Willow Ridge
MLS Listing ID MDMC719490
Sold Date 09/28/20
Style Colonial
Bedrooms 5
Full Baths 3
Half Baths 1
HOA Y/N N
Abv Grd Liv Area 2,710
Originating Board BRIGHT
Year Built 1986
Annual Tax Amount $6,526
Tax Year 2019
Lot Size 10,152 Sqft
Acres 0.23
Property Description
GREAT NEW PRICE!! Welcome to 12533 Fostoria Way in the lovely Willow Ridge community! This fantastic 5 Bedroom, 3.5 Bath Colonial sits on a pretty .25-acre cul-de-sac lot and has been beautifully maintained and updated by its current owners. Some of the many great features and amenities include wood floors on the main level, spacious Living room w/fireplace & formal Dining room, Office/Study, completely remodeled Island Kitchen w/granite counters & Breakfast Area w/sliding glass doors to the awesome Screened Porch, step-down Family room w/2nd fireplace, built-ins & doors to the large Deck & backyard. The upper level offers a roomy Master Bedroom w/vaulted ceiling, fan & skylight, walk-in closet & beautifully updated Master Bath w/quartz counters, separate tub & shower and water closet. There's a huge guest Bedroom w/walk-in closet, skylight & access to tons of great attic/eaves insulated storage. Three additional Bedrooms plus an updated Hall Bath complete the upper level. The finished walkout lower level has a Game room area w/wet bar, Rec room w/sliding doors to a Patio & rear yard, third full Bath, Laundry area plus tons of much needed Storage space w/built-in shelving. Other great features include brand new carpeting throughout, 6 ceiling fans, two-car Garage w/ample driveway parking, newer HVAC system, "almost free" tankless hot water (full oil tank) plus a whole house generator(propane). Extremely energy efficient home w/professional insulation package in walls, attic & garage. Situated on a lovely .23-acre cul-de-sac lot this fantastic home is just waiting for its next loving owners!FLOOR PLANS SHOW THAT LIVING AREA SQFT MAY BE LARGER THAN TAX RECORD SHOWS. VIDEO WALKTHRU & FLOOR PLAN PICTURE TOUR AVAILABLE ON VIDEO ICON
Location
State MD
County Montgomery
Zoning R200
Rooms
Other Rooms Living Room, Dining Room, Primary Bedroom, Bedroom 2, Bedroom 3, Bedroom 4, Bedroom 5, Kitchen, Game Room, Family Room, Foyer, Breakfast Room, Study, Recreation Room, Storage Room, Bathroom 2, Bathroom 3, Primary Bathroom, Half Bath, Screened Porch
Basement Fully Finished, Walkout Level, Sump Pump
Interior
Interior Features Breakfast Area, Built-Ins, Carpet, Ceiling Fan(s), Crown Moldings, Family Room Off Kitchen, Floor Plan - Open, Formal/Separate Dining Room, Kitchen - Island, Pantry, Primary Bath(s), Skylight(s), Soaking Tub, Upgraded Countertops, Walk-in Closet(s), Water Treat System, Wet/Dry Bar, Wood Floors
Hot Water Oil
Heating Heat Pump(s)
Cooling Central A/C
Flooring Ceramic Tile, Carpet, Hardwood
Fireplaces Number 2
Fireplaces Type Fireplace - Glass Doors, Mantel(s), Screen, Wood
Equipment Built-In Microwave, Dishwasher, Disposal, Dryer, Exhaust Fan, Icemaker, Oven/Range - Electric, Refrigerator, Trash Compactor, Washer, Water Heater - Tankless
Fireplace Y
Window Features Double Pane,Skylights
Appliance Built-In Microwave, Dishwasher, Disposal, Dryer, Exhaust Fan, Icemaker, Oven/Range - Electric, Refrigerator, Trash Compactor, Washer, Water Heater - Tankless
Heat Source Electric
Laundry Lower Floor
Exterior
Exterior Feature Deck(s), Porch(es), Screened, Patio(s)
Parking Features Garage Door Opener
Garage Spaces 2.0
Fence Rear, Split Rail
Utilities Available Cable TV
Water Access N
Accessibility None
Porch Deck(s), Porch(es), Screened, Patio(s)
Attached Garage 2
Total Parking Spaces 2
Garage Y
Building
Lot Description Cul-de-sac, Landscaping
Story 3
Sewer Public Sewer
Water Public
Architectural Style Colonial
Level or Stories 3
Additional Building Above Grade, Below Grade
New Construction N
Schools
Elementary Schools Thurgood Marshall
Middle Schools Ridgeview
High Schools Quince Orchard
School District Montgomery County Public Schools
Others
Senior Community No
Tax ID 160602457862
Ownership Fee Simple
SqFt Source Assessor
Special Listing Condition Standard
Read Less
Want to know what your home might be worth? Contact us for a FREE valuation!

Our team is ready to help you sell your home for the highest possible price ASAP

Bought with Melissa G Bernstein • RLAH @properties

GET MORE INFORMATION





