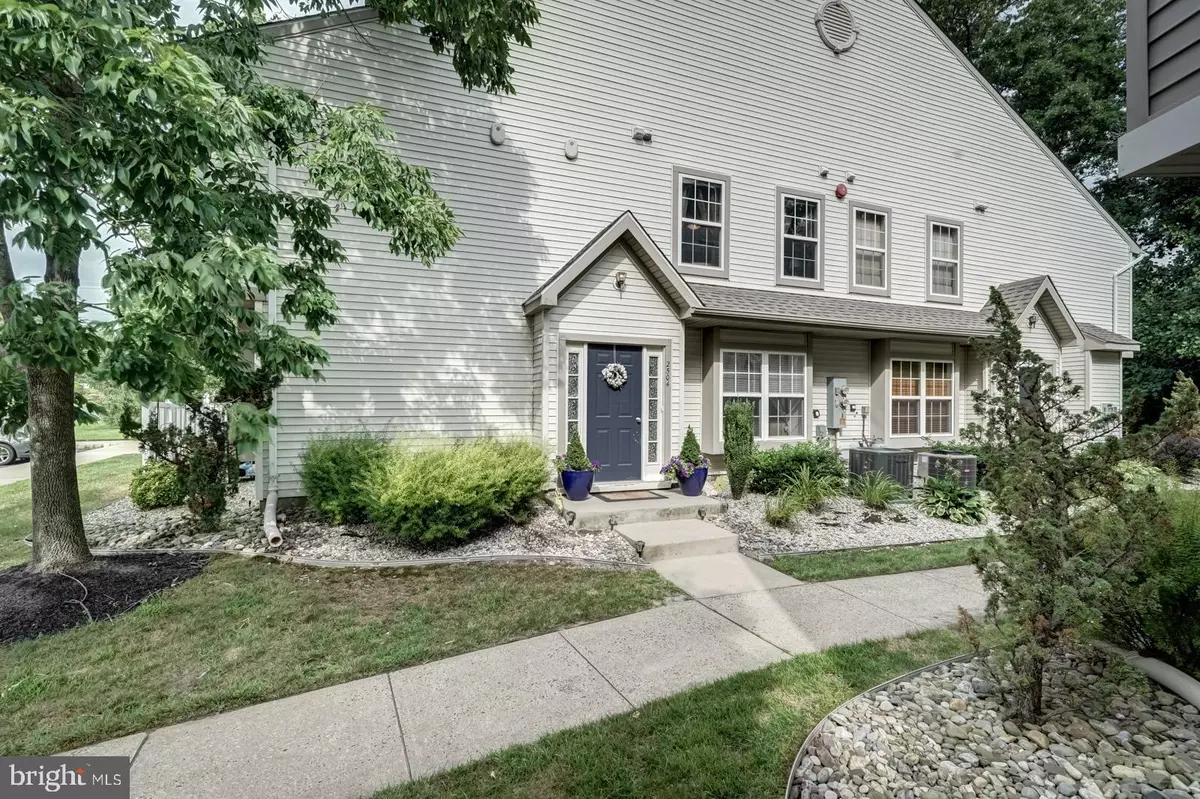$169,900
$165,000
3.0%For more information regarding the value of a property, please contact us for a free consultation.
2504 BEACON HILL DR Sicklerville, NJ 08081
3 Beds
3 Baths
1,612 SqFt
Key Details
Sold Price $169,900
Property Type Condo
Sub Type Condo/Co-op
Listing Status Sold
Purchase Type For Sale
Square Footage 1,612 sqft
Price per Sqft $105
Subdivision Stonebridge Run
MLS Listing ID NJCD399118
Sold Date 10/16/20
Style Other
Bedrooms 3
Full Baths 2
Half Baths 1
Condo Fees $203/mo
HOA Y/N N
Abv Grd Liv Area 1,612
Originating Board BRIGHT
Year Built 2001
Annual Tax Amount $5,772
Tax Year 2019
Lot Dimensions 0.00 x 0.00
Property Description
All updated END UNIT Townhome in the desirable Courts of Stonebridge Run development. Hardwood Floors throughout the main level. Kitchen features white cabinetry, Granite Countertop, Breakfast Bar and huge Walk-in Pantry. Kitchen is open into the Family Room which is currently used as a Formal Dining Room. Large box window allows plenty of natural light. Sliding door from the Kitchen leads onto a private partially fenced in Patio. Formal Living Room is open into the Dining Room. Current owners built a Bar for entertaining purposes. Bar can stay or be removed depending on the Buyers preference. Powder Room on the main floor has been updated. Upstairs are 3 spacious Bedrooms. Master Bedroom Suite includes a private Bath with soaking tub, double vanity and a Walk-In Closet. Second Floor Laundry. Both Bathrooms have been recently remodeled. Brand NEW high efficiency HVAC including new ductwork and upgraded insulation. Pull down stairs to attic which is partially floored for storage. Convenient to area shopping and entertainment, Gloucester Outlets only minutes away. Easy access to local highways (Rt 42, AC Expressway, Rt. 76 and 676). Nothing to do but unpack!
Location
State NJ
County Camden
Area Gloucester Twp (20415)
Zoning R 3
Rooms
Other Rooms Living Room, Dining Room, Primary Bedroom, Bedroom 2, Bedroom 3, Kitchen, Family Room, Laundry
Interior
Interior Features Bar, Breakfast Area, Ceiling Fan(s), Formal/Separate Dining Room, Family Room Off Kitchen, Pantry, Walk-in Closet(s)
Hot Water Natural Gas
Heating Forced Air
Cooling Central A/C
Flooring Hardwood, Carpet, Ceramic Tile
Equipment Built-In Microwave, Built-In Range, Refrigerator
Fireplace N
Appliance Built-In Microwave, Built-In Range, Refrigerator
Heat Source Natural Gas
Laundry Upper Floor
Exterior
Exterior Feature Patio(s)
Garage Spaces 2.0
Parking On Site 2
Amenities Available Tot Lots/Playground, Reserved/Assigned Parking
Water Access N
Roof Type Asphalt,Shingle
Accessibility None
Porch Patio(s)
Total Parking Spaces 2
Garage N
Building
Story 2
Sewer Public Sewer
Water Public
Architectural Style Other
Level or Stories 2
Additional Building Above Grade, Below Grade
New Construction N
Schools
High Schools Timber Creek
School District Gloucester Township Public Schools
Others
Pets Allowed Y
HOA Fee Include Common Area Maintenance,Ext Bldg Maint,Lawn Maintenance,Management,Snow Removal,Trash
Senior Community No
Tax ID 15-15812-00001-C2504
Ownership Condominium
Acceptable Financing Cash, Conventional, FHA, VA
Horse Property N
Listing Terms Cash, Conventional, FHA, VA
Financing Cash,Conventional,FHA,VA
Special Listing Condition Standard
Pets Allowed No Pet Restrictions
Read Less
Want to know what your home might be worth? Contact us for a FREE valuation!

Our team is ready to help you sell your home for the highest possible price ASAP

Bought with LeShanda Loatman • Keller Williams Realty - Washington Township

GET MORE INFORMATION





