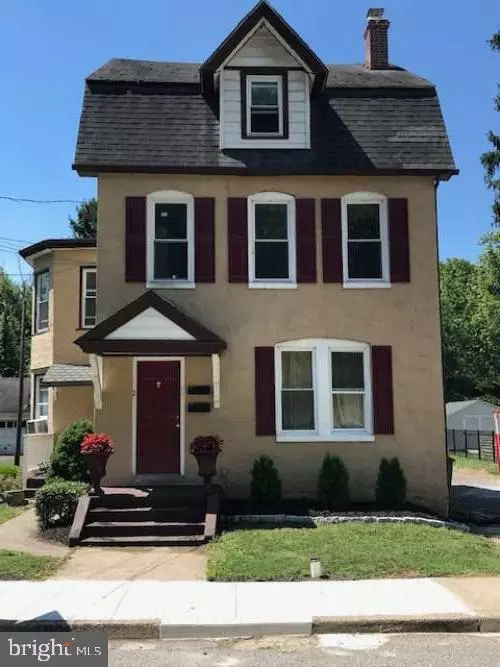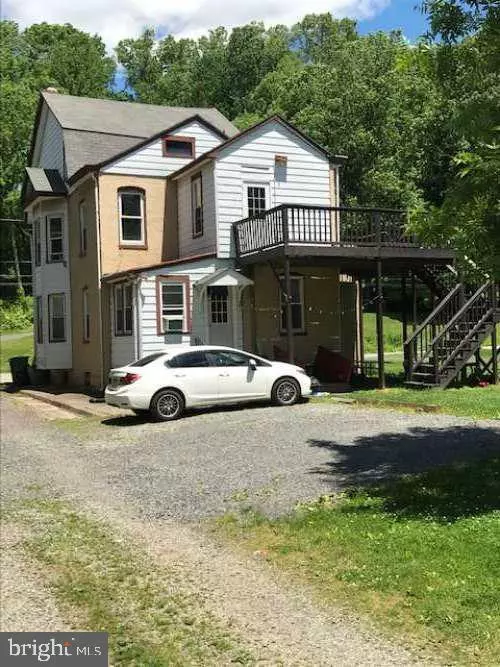$359,900
$354,900
1.4%For more information regarding the value of a property, please contact us for a free consultation.
202 WALNUT ST Mont Clare, PA 19453
2,286 SqFt
Key Details
Sold Price $359,900
Property Type Multi-Family
Sub Type Detached
Listing Status Sold
Purchase Type For Sale
Square Footage 2,286 sqft
Price per Sqft $157
MLS Listing ID PAMC657916
Sold Date 09/24/20
Style Traditional
HOA Y/N N
Abv Grd Liv Area 2,286
Originating Board BRIGHT
Year Built 1900
Annual Tax Amount $3,491
Tax Year 2020
Lot Size 6,650 Sqft
Acres 0.15
Lot Dimensions 50.00 x 0.00
Property Description
Looking for a terrific income stream in a property that's only going to increase in value? You have found it in this rare duplex that is perfectly situated just a 10 minute walk from downtown Phoenixville yet steps away from a kayak ride on the Canal! ! Gross rents are $36K per year and tenants pay their own heat and electric.! Net income is $26,500 which includes $3200 for flood insurance - you should get your own quote. The first floor features a 3 BR apartment ......and has been updated throughout with many great features. They include: newer ceramic tile floor in both kitchen and dining room, bay window in sunny living room, newer w/w carpet and paint. Newer windows throughout (lots and lots of them!) , newer doors, appliances, kitchen cabinets,counter, ceramic back splash. Front and rear entrances.The Second and Third floor apartment feature another 3 bedroom apartment, with two full baths and an office! The private front door leads to a set of stairs that take you right into the apartment. The second floor features a very large and open living room and dining room, beautiful bay windows, 2 good size bedrooms, , a full bath with tub, and a kitchen with rear door leading to nice deck with some views of schuylkill canal. (and the schuylkill river during the winter)The third floor features another nice size bedroom, an office area and a huge brand new magificent full bath with tub.New vinyl plank flooring and carpet. Shared washer and dryer in the basement along with a secure private storage area for each apartment ....room for bikes, kayaks, etc .(First floor access from inside the apt.....second floor via exterior bilco door).. Newer Heat Pump for 1st floor/ Newer Gas boiler for 2nd floor. These apartments rent quickly especially to those who like to bike, kayak or run.There are numerous trails within walking distance including the biking trail/path into Philadelphia. Please reach out to seller and provide email for a copy of the Property Income and Expense Statement...along with the list of Capital Improvements.
Location
State PA
County Montgomery
Area Upper Providence Twp (10661)
Zoning R2
Rooms
Basement Full
Interior
Interior Features Floor Plan - Traditional, Entry Level Bedroom, Floor Plan - Open, Breakfast Area
Hot Water Electric
Heating Heat Pump - Electric BackUp
Cooling None
Flooring Carpet, Ceramic Tile, Vinyl
Equipment Dryer - Electric, Oven - Single, Oven/Range - Electric, Refrigerator, Washer
Fireplace N
Window Features Bay/Bow,Energy Efficient
Appliance Dryer - Electric, Oven - Single, Oven/Range - Electric, Refrigerator, Washer
Heat Source Natural Gas, Electric
Exterior
Exterior Feature Deck(s)
Garage Spaces 4.0
Utilities Available Natural Gas Available, Water Available, Sewer Available
Water Access N
View Canal
Roof Type Asphalt
Accessibility 2+ Access Exits
Porch Deck(s)
Total Parking Spaces 4
Garage N
Building
Lot Description Flood Plain
Foundation Block
Sewer Public Sewer
Water Public
Architectural Style Traditional
Additional Building Above Grade, Below Grade
Structure Type 2 Story Ceilings
New Construction N
Schools
High Schools Spring-Ford Senior
School District Spring-Ford Area
Others
Tax ID 61-00-05443-004
Ownership Fee Simple
SqFt Source Assessor
Acceptable Financing Conventional
Listing Terms Conventional
Financing Conventional
Special Listing Condition Standard
Read Less
Want to know what your home might be worth? Contact us for a FREE valuation!

Our team is ready to help you sell your home for the highest possible price ASAP

Bought with Wendy Ney Manley • Long & Foster Real Estate, Inc.

GET MORE INFORMATION





