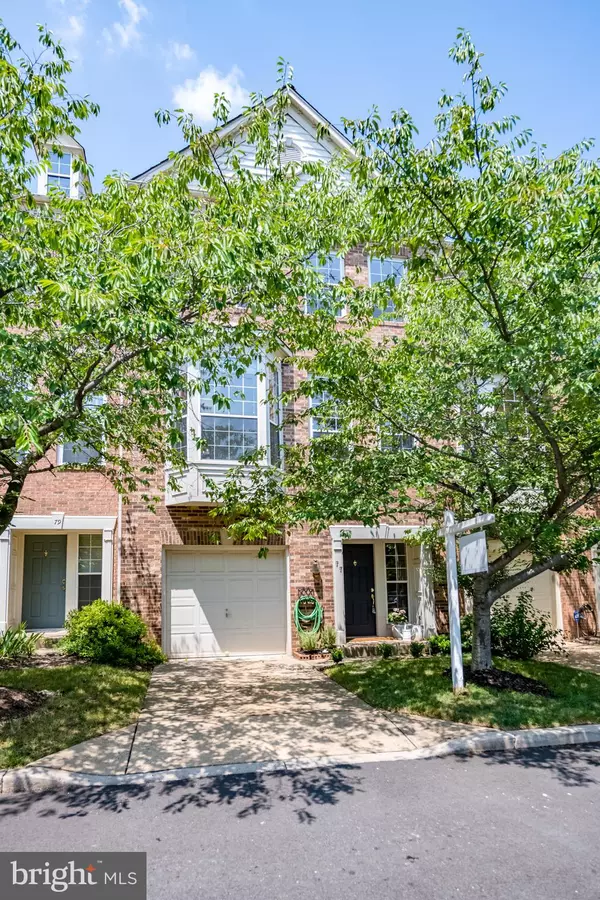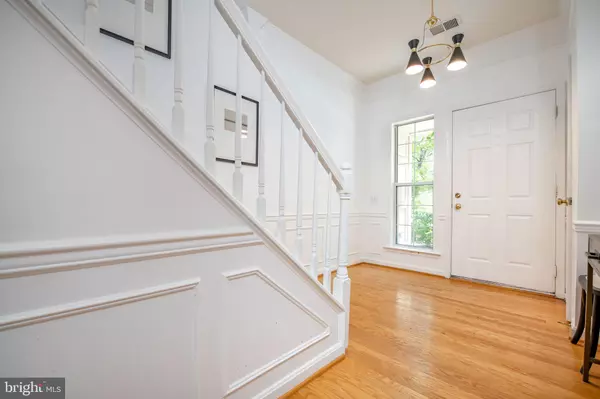$732,500
$725,000
1.0%For more information regarding the value of a property, please contact us for a free consultation.
77 ARELL CT Alexandria, VA 22304
3 Beds
4 Baths
2,340 SqFt
Key Details
Sold Price $732,500
Property Type Townhouse
Sub Type Interior Row/Townhouse
Listing Status Sold
Purchase Type For Sale
Square Footage 2,340 sqft
Price per Sqft $313
Subdivision Quaker Village
MLS Listing ID VAAX248754
Sold Date 09/02/20
Style Traditional
Bedrooms 3
Full Baths 2
Half Baths 2
HOA Fees $108/qua
HOA Y/N Y
Abv Grd Liv Area 1,702
Originating Board BRIGHT
Year Built 1994
Annual Tax Amount $6,934
Tax Year 2020
Lot Size 1,611 Sqft
Acres 0.04
Property Description
Large 3 bedroom, 2 bathroom/ 2 half bathroom townhome, elegant finishes in the City of Alexandria. Home features floor to ceiling windows flooding the home with tons of natural light. Brick front with 1-car garage + driveway provide the optimal private parking features. Additional guest parking in community and main street. Second level hosts living room w/ wood burning fireplace, deck overlooking lower level patio and tree backed home. Dining Room overlooks family room and easy flow into kitchen. Kitchen has island, stainless steel appliances, gas stove and cozy separate kitchen eating nook. Master Bedroom had Vaulted Ceiling and walk-in closet. Master Bath has Stand Alone Soaking Tub/Stand up Shower/Double Vanity and brand new tile flooring. Home has been freshly throughout. Additional living area in basement with gas fireplace can be used as 4th bedroom or family living room. Light-filled, walkout to private outdoor patio All this and just minutes from downtown King St Shopping and Metro (Blue line and Yellow) , Metro/ Dash bus stops, Old Town Alexandria, Del Ray, National Harbour, U.S. Patent Office, Whole Foods, Starbucks and Amazon HQ2 at National Landing .
Location
State VA
County Alexandria City
Zoning RB
Rooms
Basement Fully Finished, Garage Access, Interior Access, Walkout Level
Interior
Interior Features Breakfast Area, Carpet, Combination Kitchen/Living, Combination Kitchen/Dining, Crown Moldings, Entry Level Bedroom, Floor Plan - Open, Kitchen - Island, Pantry, Primary Bath(s), Soaking Tub, Recessed Lighting, Walk-in Closet(s)
Hot Water Natural Gas
Heating Forced Air
Cooling Central A/C
Flooring Hardwood, Carpet
Fireplaces Number 2
Fireplaces Type Gas/Propane, Wood
Equipment Dishwasher, Built-In Microwave, Oven/Range - Gas, Refrigerator
Fireplace Y
Appliance Dishwasher, Built-In Microwave, Oven/Range - Gas, Refrigerator
Heat Source Natural Gas
Laundry Upper Floor
Exterior
Parking Features Garage Door Opener, Inside Access, Garage - Front Entry
Garage Spaces 2.0
Water Access N
Roof Type Shingle
Accessibility None
Attached Garage 1
Total Parking Spaces 2
Garage Y
Building
Story 3
Sewer Public Septic, Public Sewer
Water Public
Architectural Style Traditional
Level or Stories 3
Additional Building Above Grade, Below Grade
New Construction N
Schools
Elementary Schools Douglas Macarthur
Middle Schools George Washington
High Schools Alexandria City
School District Alexandria City Public Schools
Others
Pets Allowed Y
HOA Fee Include Common Area Maintenance,Snow Removal,Management,Trash,Lawn Maintenance,Reserve Funds
Senior Community No
Tax ID 061.01-03-11
Ownership Fee Simple
SqFt Source Assessor
Horse Property N
Special Listing Condition Standard
Pets Allowed No Pet Restrictions
Read Less
Want to know what your home might be worth? Contact us for a FREE valuation!

Our team is ready to help you sell your home for the highest possible price ASAP

Bought with Jennifer L Walker • McEnearney Associates, Inc.

GET MORE INFORMATION





