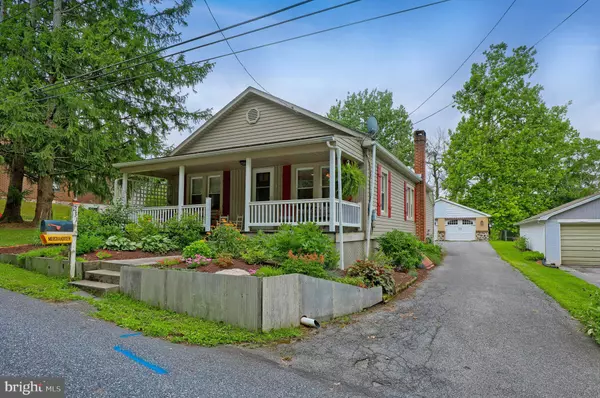$185,000
$185,000
For more information regarding the value of a property, please contact us for a free consultation.
231 S MARKET ST Newmanstown, PA 17073
3 Beds
1 Bath
1,534 SqFt
Key Details
Sold Price $185,000
Property Type Single Family Home
Sub Type Detached
Listing Status Sold
Purchase Type For Sale
Square Footage 1,534 sqft
Price per Sqft $120
Subdivision None Available
MLS Listing ID PALN114674
Sold Date 10/19/20
Style Ranch/Rambler
Bedrooms 3
Full Baths 1
HOA Y/N N
Abv Grd Liv Area 936
Originating Board BRIGHT
Year Built 1945
Annual Tax Amount $2,530
Tax Year 2020
Lot Size 10,019 Sqft
Acres 0.23
Property Description
***Back on the market due to buyer's financing.***Third bedroom is in the lower level*** 231 S Market Street is a beautiful home in the heart of Schaefferstown that combines modern interior design, classic architecture, spacious outdoor areas, updated appliances, and a prime location in a great neighborhood. This home sits on a quiet suburban neighborhood street and has been recently upgraded with modern appliances, systems, fixtures, and finishes. There are three steps and a concrete walkway that lead from the street to the expansive shaded front porch. Inside, the main living area features calming color schemes and hardwood floors. The open concept floor plan allows the front living room to flow seamlessly into the heart of the home. Directly off the living room is the first bedroom, a welcoming space with grey-tone walls, plush carpet, and large windows that allow for plenty of natural light. The living room flows directly into the dining area. This area features large windows that allow for plenty of natural light, hardwood floors and modern light fixtures. This space is big enough to fit a large dining room table, perfect for family meals and game nights.The newly renovated kitchen combines custom cabinets, a classic inspired brick backsplash, stainless steel appliances, a center island, and expansive counter space. This open and airy space has a window over the sink looking over the yard. Toward the rear of the home is a spacious laundry room that overlooks the backyard and built-in storage spaces. Shelves, hooks, cubbies, and easy-to-clean vinyl plank flooring make this a great place to keep your family organized. The master bedroom has a bold red accent wall, large windows, plush carpeting, and a private access to the bathroom. The bathroom is complete with an elegant pedestal sink, modern light fixtures, tile floors, and a tub/shower combo. The fully finished basement can serve as an additional living room, home gym, office, playroom, or craft studio. This spacious living space is carpeted, features electrical connections, exposed ceilings, neutral paint colors, and natural lighting. A sliding barn door keeps extra storage space hidden, and a cozy pellet stove sits up on a small concrete platform against an exposed brick wall. There is a third bedroom in the full basement as well. Outdoor living is a high priority here.The front porch is a shady place to enjoy coffee in the mornings and wave to the neighbors. Put a few rocking chairs on the front porch and you have a peaceful place to read, work, or relax. Out back, there is an expansive deck that overlooks a beautiful shaded garden. This back deck is the perfect place to have a family dinner or host a backyard BBQ. The garden is a beautiful shaded spot with a tranquil water feature, colorful natural flowers and fauna, a guided rock path, and mature trees. There is a detached garage toward the rear of the property. This space has room to park two cars and can serve as extra storage space or an additional workshop. This home is minutes from local grocery stores, restaurants, public and private schools, health and beauty shops, retail stores, and public parks and playgrounds. This gorgeous home was built in 1945 and has been a part of this quiet neighborhood for decades. The inside has been completely renovated to appeal to the modern family.
Location
State PA
County Lebanon
Area Heidelberg Twp (13222)
Zoning RESIDENTIAL
Rooms
Other Rooms Living Room, Bedroom 2, Kitchen, Bedroom 1, Bathroom 1
Basement Full
Main Level Bedrooms 2
Interior
Interior Features Ceiling Fan(s), Recessed Lighting, Tub Shower, Kitchen - Island, Dining Area
Hot Water Electric
Heating Hot Water
Cooling Central A/C
Flooring Hardwood, Ceramic Tile, Vinyl
Equipment Refrigerator, Dishwasher, Built-In Microwave
Fireplace N
Window Features Double Pane,Double Hung,Replacement
Appliance Refrigerator, Dishwasher, Built-In Microwave
Heat Source Oil
Laundry Main Floor
Exterior
Exterior Feature Deck(s), Porch(es)
Parking Features Garage Door Opener
Garage Spaces 7.0
Water Access N
Roof Type Architectural Shingle
Accessibility None
Porch Deck(s), Porch(es)
Total Parking Spaces 7
Garage Y
Building
Story 1
Sewer Public Sewer
Water Public
Architectural Style Ranch/Rambler
Level or Stories 1
Additional Building Above Grade, Below Grade
New Construction N
Schools
Middle Schools Eastern Lebanon County
High Schools Eastern Lebanon County Senior
School District Eastern Lebanon County
Others
Senior Community No
Tax ID 22-2374469-353841-0000
Ownership Fee Simple
SqFt Source Assessor
Acceptable Financing Cash, Conventional, FHA, VA
Horse Property N
Listing Terms Cash, Conventional, FHA, VA
Financing Cash,Conventional,FHA,VA
Special Listing Condition Standard
Read Less
Want to know what your home might be worth? Contact us for a FREE valuation!

Our team is ready to help you sell your home for the highest possible price ASAP

Bought with Roger S Kline • Kingsway Realty - Ephrata
GET MORE INFORMATION





