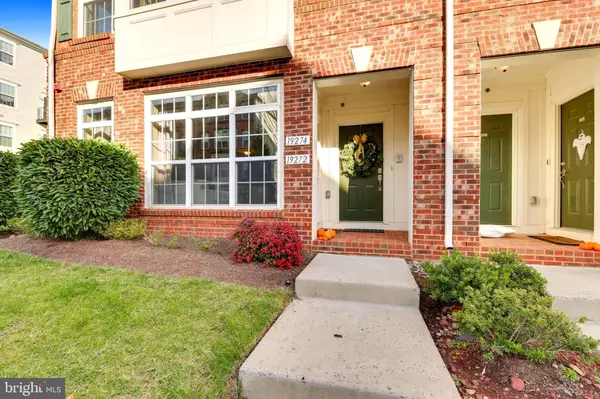$335,000
$339,500
1.3%For more information regarding the value of a property, please contact us for a free consultation.
19272 HARLOW Leesburg, VA 20176
2 Beds
3 Baths
1,716 SqFt
Key Details
Sold Price $335,000
Property Type Condo
Sub Type Condo/Co-op
Listing Status Sold
Purchase Type For Sale
Square Footage 1,716 sqft
Price per Sqft $195
Subdivision Lansdowne Town Center Condos
MLS Listing ID VALO399542
Sold Date 01/07/20
Style Traditional
Bedrooms 2
Full Baths 2
Half Baths 1
Condo Fees $196/mo
HOA Fees $184/mo
HOA Y/N Y
Abv Grd Liv Area 1,716
Originating Board BRIGHT
Year Built 2010
Annual Tax Amount $3,116
Tax Year 2019
Property Sub-Type Condo/Co-op
Property Description
Beautifully maintained town home style condo located in the heart of Lansdowne's Town Center. This lovely end-unit home offers an open floor plan and gracious flow throughout. The main-level living room offers many large windows, upgraded wide-plank wood floors (continuing into the dining area), a dining area with an elegant chandelier, kitchen with sparkling granite countertops, backsplash, pantry and ceramic tile flooring, and powder room conveniently located just off the kitchen. As you continue up to the upper level you will find a spacious family room with a gas fireplace and access to the balcony through the sliding glass door. The upper level also features a large master suite with two closets (one a walk-in) and luxurious bathroom. A large second bedroom and convenient laundry room complete this level. It is a short walk to the wonderful community amenities found in the Lansdowne Town Center to include pool, walking paths, community center with fitness and meeting rooms, plus shopping, restaurants, and conveniences such as banks and dry cleaners. This is a great place to call home!!
Location
State VA
County Loudoun
Zoning 19
Rooms
Other Rooms Living Room, Dining Room, Primary Bedroom, Bedroom 2, Kitchen, Family Room
Interior
Interior Features Ceiling Fan(s), Dining Area, Floor Plan - Open, Kitchen - Gourmet, Pantry, Sprinkler System, Walk-in Closet(s), Wood Floors, Stall Shower, Soaking Tub, Primary Bath(s)
Hot Water Natural Gas
Heating Central
Cooling Central A/C, Ceiling Fan(s)
Flooring Hardwood, Carpet, Ceramic Tile
Fireplaces Number 1
Fireplaces Type Gas/Propane, Mantel(s)
Equipment Built-In Microwave, Dishwasher, Disposal, Dryer, Refrigerator, Stove, Washer
Furnishings No
Fireplace Y
Window Features Double Pane
Appliance Built-In Microwave, Dishwasher, Disposal, Dryer, Refrigerator, Stove, Washer
Heat Source Natural Gas
Laundry Upper Floor
Exterior
Exterior Feature Balcony
Parking Features Garage - Rear Entry
Garage Spaces 1.0
Utilities Available Cable TV
Amenities Available Common Grounds, Pool - Outdoor, Tennis Courts, Tot Lots/Playground
Water Access N
Roof Type Shingle
Accessibility None
Porch Balcony
Road Frontage City/County
Attached Garage 1
Total Parking Spaces 1
Garage Y
Building
Story 2
Sewer Public Sewer
Water Public
Architectural Style Traditional
Level or Stories 2
Additional Building Above Grade, Below Grade
Structure Type Dry Wall
New Construction N
Schools
Elementary Schools Seldens Landing
Middle Schools Belmont Ridge
High Schools Riverside
School District Loudoun County Public Schools
Others
Pets Allowed Y
HOA Fee Include Common Area Maintenance,Lawn Maintenance,Management,Pool(s),Recreation Facility,Trash,High Speed Internet
Senior Community No
Tax ID 113406406011
Ownership Condominium
Security Features Smoke Detector,Sprinkler System - Indoor
Horse Property N
Special Listing Condition Standard
Pets Allowed Cats OK, Dogs OK
Read Less
Want to know what your home might be worth? Contact us for a FREE valuation!

Our team is ready to help you sell your home for the highest possible price ASAP

Bought with William H Farley • Long & Foster Real Estate, Inc.
GET MORE INFORMATION





