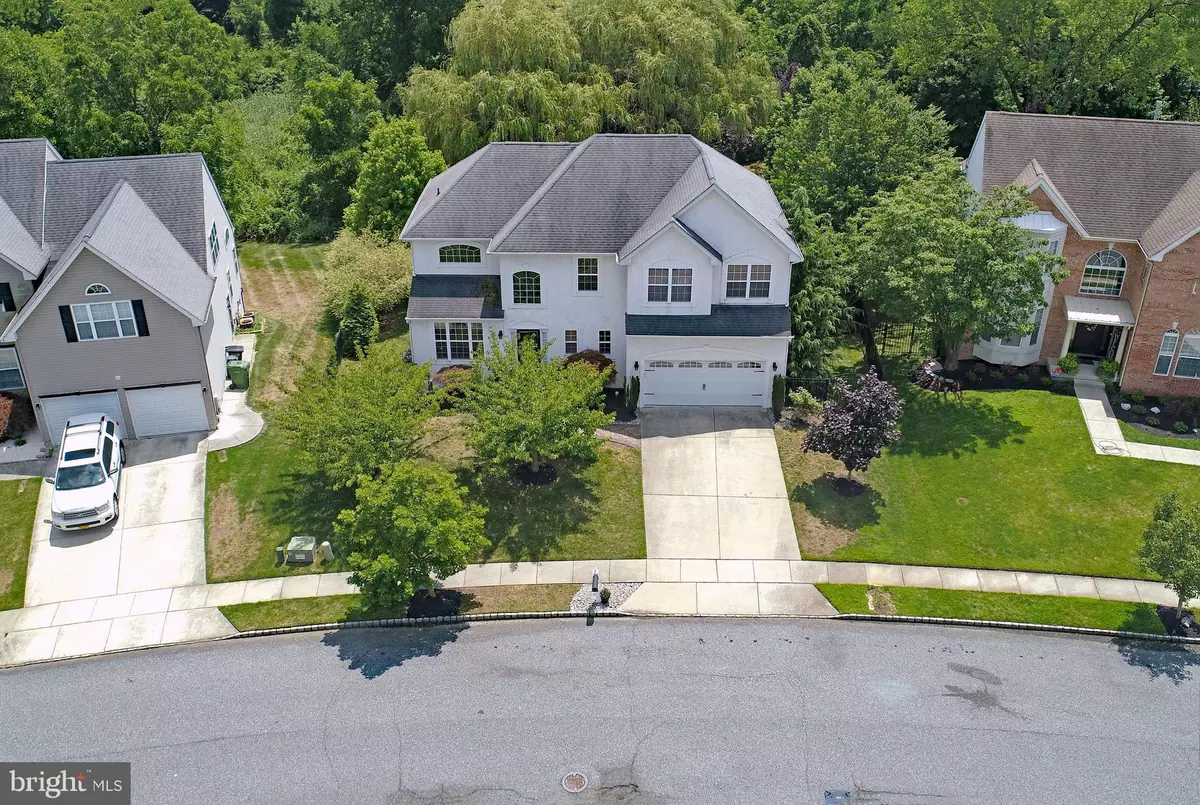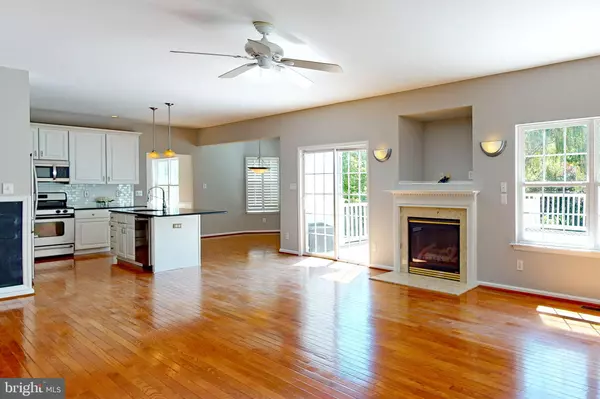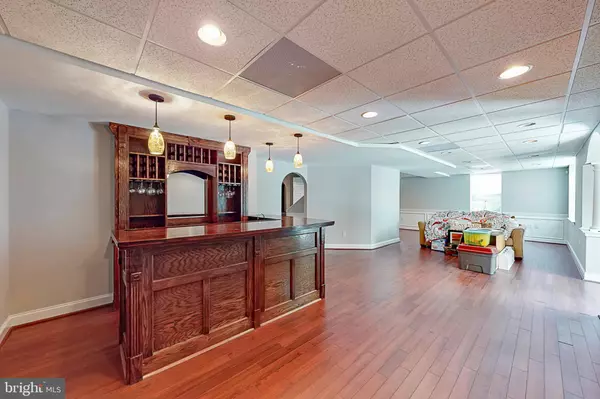$425,000
$400,000
6.3%For more information regarding the value of a property, please contact us for a free consultation.
129 DELAWARE CROSSING Woolwich Twp, NJ 08085
4 Beds
4 Baths
2,814 SqFt
Key Details
Sold Price $425,000
Property Type Single Family Home
Sub Type Detached
Listing Status Sold
Purchase Type For Sale
Square Footage 2,814 sqft
Price per Sqft $151
Subdivision Lexington Hill
MLS Listing ID NJGL261280
Sold Date 08/28/20
Style Colonial
Bedrooms 4
Full Baths 3
Half Baths 1
HOA Y/N N
Abv Grd Liv Area 2,814
Originating Board BRIGHT
Year Built 2004
Annual Tax Amount $11,756
Tax Year 2019
Lot Size 0.345 Acres
Acres 0.34
Lot Dimensions 0.00 x 0.00
Property Description
Nestled in a quiet cul-de-sac on a prime wooded lot is a picture perfect home. Attention to detail shows throughout this spacious home. The stately foyer welcomes you home with an open grand staircase, volume ceiling and elegant wood trim. The chef in your family will appreciate the sunny kitchen offering 42" white cabinets, GRANITE counters and wood floors. Keep the cook company at the center island. Enjoy your first cup of coffee in the sun-drenched breakfast nook while appreciating the lush wooded backyard. The family room is open to the kitchen. Curl up chilly nights by the cozy gas fireplace and enjoy the GOOD LIFE. Holiday meals and sit-down dinners will be a pleasure in the formal dining room. Crown and chair molding with a shadowbox detail, wood floors and architectural columns create a wonderful backdrop for entertaining friends and family. The formal living room is open to the dining room (perfect layout for entertaining!) and has wood floors and upgraded wood trim. The master retreat offers huge his and hers walk-in closets and a quiet sitting area in master bedroom with tranquil views of the wonderful backyard. At the end of the day, lock the door and pour a steaming bath in the garden tub in master bathroom. Relax and enjoy the GOOD LIFE. The addition bedrooms are spacious with generous closets graced with built-in closet organizers. The WALKOUT DAYLIGHT FINISHED BASEMENT adds lots of additional space for people who love to entertain. Belly up to the stunning built-in bar graced with a bar refrigerator and a wet bar. What a great place to entertain! The finished basement has space for a billiards area, recreation room, lots of storage and a full bath. Get ready to barbeque on the large Trex deck this summer. This maintenance free deck has plenty of room to entertain or just relax and enjoy the private backyard. The lush, beautifully landscaped backyard backs to woods providing privacy. Estate fencing keeps the k;ds safe, looks stunning and is really durable. Additional amenities include 9 ft ceilings on 1st floor, upgraded trim, fresh neutral paint, a whole yard irrigation system and more! Enjoy an easy commute to Phila, Delaware, Cherry Hill and more! Check out the wonderful Kingsway School District!
Location
State NJ
County Gloucester
Area Woolwich Twp (20824)
Zoning RES
Rooms
Other Rooms Living Room, Dining Room, Primary Bedroom, Bedroom 2, Bedroom 3, Bedroom 4, Kitchen, Family Room
Basement Daylight, Full, Full, Fully Finished, Outside Entrance, Poured Concrete, Windows
Interior
Hot Water Other
Heating Central, Forced Air
Cooling Ceiling Fan(s), Central A/C
Heat Source Natural Gas
Exterior
Parking Features Built In, Garage - Front Entry, Garage Door Opener, Inside Access
Garage Spaces 4.0
Water Access N
Accessibility None
Attached Garage 2
Total Parking Spaces 4
Garage Y
Building
Story 2
Foundation Concrete Perimeter
Sewer Public Sewer
Water Public
Architectural Style Colonial
Level or Stories 2
Additional Building Above Grade, Below Grade
New Construction N
Schools
Elementary Schools Gov. Charles C. Stratton
Middle Schools Kingsway Regional M.S.
High Schools Kingsway Regional H.S.
School District Kingsway Regional High
Others
Senior Community No
Tax ID 24-00003 26-00006
Ownership Fee Simple
SqFt Source Assessor
Special Listing Condition Standard
Read Less
Want to know what your home might be worth? Contact us for a FREE valuation!

Our team is ready to help you sell your home for the highest possible price ASAP

Bought with Shannon R Furey • Keller Williams Hometown

GET MORE INFORMATION





