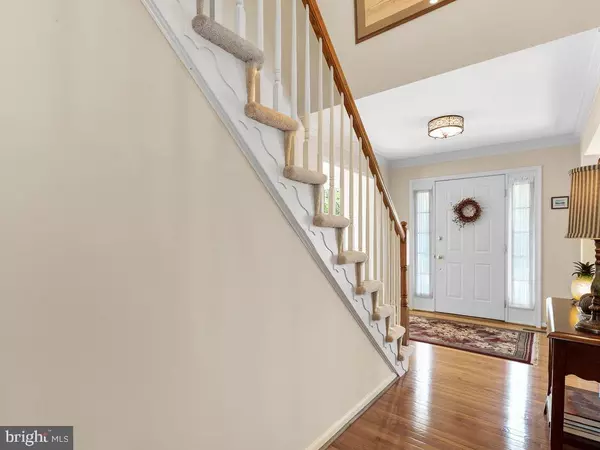$775,000
$789,000
1.8%For more information regarding the value of a property, please contact us for a free consultation.
12315 PISSARO DR North Potomac, MD 20878
4 Beds
4 Baths
4,124 SqFt
Key Details
Sold Price $775,000
Property Type Single Family Home
Sub Type Detached
Listing Status Sold
Purchase Type For Sale
Square Footage 4,124 sqft
Price per Sqft $187
Subdivision Quince Haven
MLS Listing ID MDMC704154
Sold Date 07/10/20
Style Traditional
Bedrooms 4
Full Baths 3
Half Baths 1
HOA Fees $48/mo
HOA Y/N Y
Abv Grd Liv Area 3,092
Originating Board BRIGHT
Year Built 1993
Annual Tax Amount $7,553
Tax Year 2019
Lot Size 9,905 Sqft
Acres 0.23
Property Description
Meticulously maintained 4BR/3.5BA home in Quince Haven Estates! This home boasts 4 bedrooms and 3.5 bathrooms on the upper level with updates throughout the home! Main level consists of gleaming hardwoods, formal living and dining rooms, large main level office with built-ins, soaring two story family room with gas stone fireplace, updated kitchen with granite counters, decorator backsplash, white cabinetry with stainless appliances. On the upper level find 4 bedrooms with 3 baths. Master suite has recessed lighting in vaulted ceiling, large walk in closet, and ensuite master bath with soaking tub, separate shower with frameless shower surround and double vanity. Two bedrooms share a jack and jill bathroom while the other has access to a hall bath. Partially finished lower level consists of a large recreation area and a large unfinished space for storage and a workshop. Relax in the private beautifully landscaped back yard on the deck or stone patio. The 2-car garage with nice level lot on a cul-de-sac makes this home a wonderful place to live. Easy access to mass transit and major commuter routes.
Location
State MD
County Montgomery
Zoning R200
Rooms
Other Rooms Living Room, Dining Room, Primary Bedroom, Bedroom 2, Bedroom 3, Bedroom 4, Kitchen, Family Room, Foyer, Office, Recreation Room, Storage Room, Bathroom 2, Bathroom 3
Basement Other
Interior
Interior Features Breakfast Area, Built-Ins, Butlers Pantry, Carpet, Ceiling Fan(s), Chair Railings, Crown Moldings, Family Room Off Kitchen, Floor Plan - Open, Floor Plan - Traditional, Formal/Separate Dining Room, Kitchen - Eat-In, Kitchen - Gourmet, Kitchen - Island, Primary Bath(s), Pantry, Recessed Lighting, Soaking Tub, Stall Shower, Upgraded Countertops, Walk-in Closet(s), Window Treatments
Cooling Central A/C
Fireplaces Number 1
Fireplaces Type Mantel(s), Stone, Gas/Propane
Equipment Cooktop, Cooktop - Down Draft, Dishwasher, Disposal, Dryer - Electric, Oven - Double, Oven/Range - Gas, Refrigerator, Stainless Steel Appliances, Washer
Fireplace Y
Appliance Cooktop, Cooktop - Down Draft, Dishwasher, Disposal, Dryer - Electric, Oven - Double, Oven/Range - Gas, Refrigerator, Stainless Steel Appliances, Washer
Heat Source Natural Gas
Laundry Main Floor
Exterior
Parking Features Garage - Front Entry, Inside Access
Garage Spaces 2.0
Amenities Available Tennis Courts, Common Grounds, Tot Lots/Playground
Water Access N
Roof Type Asphalt
Accessibility None
Attached Garage 2
Total Parking Spaces 2
Garage Y
Building
Story 3
Sewer Public Sewer
Water Public
Architectural Style Traditional
Level or Stories 3
Additional Building Above Grade, Below Grade
New Construction N
Schools
Elementary Schools Thurgood Marshall
Middle Schools Ridgeview
High Schools Quince Orchard
School District Montgomery County Public Schools
Others
Pets Allowed N
HOA Fee Include Common Area Maintenance,Management,Trash,Snow Removal
Senior Community No
Tax ID 160602832646
Ownership Fee Simple
SqFt Source Estimated
Acceptable Financing Cash, Conventional, FHA, Negotiable, VA, Variable
Horse Property N
Listing Terms Cash, Conventional, FHA, Negotiable, VA, Variable
Financing Cash,Conventional,FHA,Negotiable,VA,Variable
Special Listing Condition Standard
Read Less
Want to know what your home might be worth? Contact us for a FREE valuation!

Our team is ready to help you sell your home for the highest possible price ASAP

Bought with Janet J Mandart • Long & Foster Real Estate, Inc.

GET MORE INFORMATION





