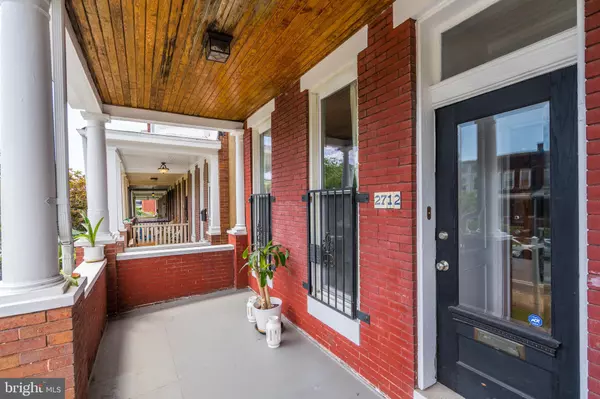$325,000
$325,000
For more information regarding the value of a property, please contact us for a free consultation.
2712 GUILFORD AVE Baltimore, MD 21218
3 Beds
2 Baths
1,754 SqFt
Key Details
Sold Price $325,000
Property Type Townhouse
Sub Type End of Row/Townhouse
Listing Status Sold
Purchase Type For Sale
Square Footage 1,754 sqft
Price per Sqft $185
Subdivision Charles Village
MLS Listing ID MDBA516816
Sold Date 08/18/20
Style Traditional
Bedrooms 3
Full Baths 1
Half Baths 1
HOA Y/N N
Abv Grd Liv Area 1,754
Originating Board BRIGHT
Year Built 1920
Annual Tax Amount $4,361
Tax Year 2019
Lot Size 900 Sqft
Acres 0.02
Property Description
Don't miss out on this charming Charles Village 3 bedroom end Row House. Current owner spared no expense in the updates done to this home while also maintaining the 1920's charm. Added a beautiful half bath to first floor, brand new kitchen featuring all stainless steel appliances, quartz countertops, subway tile backsplash, soft close drawers and cabinets, new finished pantry with shelving, new electric garage door with remote (will be installed shortly) in the carriage house style one-car garage. All three bedrooms on second floor are spacious with original hardwoods. Basement is unfinished but features french drain water proofing and tons of space for future updates by the next owner. Location is convenient for commuters- near Penn Station, MARC Train, Hopkins Shuttle and also great for all that city living offers. Charles Village Special Benefits District Surcharge Tax is $247.67 annually. Eligible for $5,000 from the JHU Live Near Your Work grant.
Location
State MD
County Baltimore City
Zoning R-6
Rooms
Basement Other
Interior
Interior Features Ceiling Fan(s), Crown Moldings, Formal/Separate Dining Room, Tub Shower, Wood Floors
Hot Water Natural Gas
Heating Radiator
Cooling Ceiling Fan(s), Window Unit(s)
Flooring Wood, Ceramic Tile
Equipment Built-In Microwave, Disposal, Dryer, Dishwasher, Oven/Range - Gas, Refrigerator, Stainless Steel Appliances, Washer
Fireplace N
Appliance Built-In Microwave, Disposal, Dryer, Dishwasher, Oven/Range - Gas, Refrigerator, Stainless Steel Appliances, Washer
Heat Source Natural Gas
Exterior
Exterior Feature Patio(s), Balcony
Parking Features Garage Door Opener, Garage - Rear Entry
Garage Spaces 1.0
Water Access N
Roof Type Rubber
Accessibility Chairlift, None
Porch Patio(s), Balcony
Total Parking Spaces 1
Garage Y
Building
Story 2
Foundation Concrete Perimeter
Sewer Public Sewer
Water Public
Architectural Style Traditional
Level or Stories 2
Additional Building Above Grade, Below Grade
New Construction N
Schools
School District Baltimore City Public Schools
Others
Senior Community No
Tax ID 0312163843 007
Ownership Fee Simple
SqFt Source Estimated
Special Listing Condition Standard
Read Less
Want to know what your home might be worth? Contact us for a FREE valuation!

Our team is ready to help you sell your home for the highest possible price ASAP

Bought with Joseph S Bird • RE/MAX Advantage Realty

GET MORE INFORMATION





