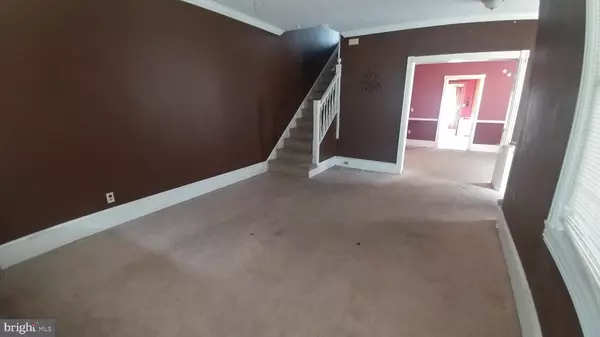$190,000
$199,900
5.0%For more information regarding the value of a property, please contact us for a free consultation.
4 E WAVERLY RD Wyncote, PA 19095
4 Beds
2 Baths
2,042 SqFt
Key Details
Sold Price $190,000
Property Type Single Family Home
Sub Type Twin/Semi-Detached
Listing Status Sold
Purchase Type For Sale
Square Footage 2,042 sqft
Price per Sqft $93
Subdivision Old Wyncote
MLS Listing ID PAMC631044
Sold Date 05/13/20
Style Colonial
Bedrooms 4
Full Baths 1
Half Baths 1
HOA Y/N N
Abv Grd Liv Area 2,042
Originating Board BRIGHT
Year Built 1920
Annual Tax Amount $6,879
Tax Year 2020
Lot Size 3,750 Sqft
Acres 0.09
Lot Dimensions 25.00 x 0.00
Property Description
Large 4 bedroom 1.5 bath twin home Located in Wyncote PA. Front cover porch leads to enclosed vestibule. Large living room with Crown Molding. Separate formal dining room with chair rail, High floor base molding and crown molding plus French Glass wooden pocket doors. Large U-shaped kitchen offers double sink, loads of counter space and separate eating area with custom Built-ins. 4 spacious bedrooms with ample closet space and a 3-piece Center hall bath offering tub/shower combo. Built in the 1920 s, this home offers High ceilings and high floor base molding throughout. Separate mudroom with half bath rear deck and 1 car detached garage. Some work is needed throughout. Motivated seller will entertain all offers Conventional or CASH buyers preferred.
Location
State PA
County Montgomery
Area Cheltenham Twp (10631)
Zoning R5
Rooms
Other Rooms Living Room, Dining Room, Primary Bedroom, Bedroom 2, Bedroom 3, Bedroom 4, Kitchen, Mud Room
Basement Full
Interior
Interior Features Attic/House Fan, Breakfast Area, Built-Ins, Carpet, Ceiling Fan(s), Crown Moldings, Dining Area, Kitchen - Eat-In, Pantry, Recessed Lighting
Hot Water Natural Gas
Heating Radiator, Hot Water
Cooling Window Unit(s)
Flooring Carpet, Hardwood, Vinyl
Equipment Dishwasher, Disposal, Dryer, Microwave, Oven/Range - Gas, Washer, Water Heater
Furnishings No
Fireplace N
Appliance Dishwasher, Disposal, Dryer, Microwave, Oven/Range - Gas, Washer, Water Heater
Heat Source Natural Gas
Laundry Basement
Exterior
Parking Features Garage - Front Entry
Garage Spaces 1.0
Water Access N
Roof Type Shingle
Accessibility None
Total Parking Spaces 1
Garage Y
Building
Story 2
Foundation Stone
Sewer Public Sewer
Water Public
Architectural Style Colonial
Level or Stories 2
Additional Building Above Grade, Below Grade
New Construction N
Schools
School District Cheltenham
Others
Senior Community No
Tax ID 31-00-27775-004
Ownership Fee Simple
SqFt Source Assessor
Acceptable Financing Conventional, Cash
Listing Terms Conventional, Cash
Financing Conventional,Cash
Special Listing Condition Standard
Read Less
Want to know what your home might be worth? Contact us for a FREE valuation!

Our team is ready to help you sell your home for the highest possible price ASAP

Bought with Sylvia V English • Liberty Bell Real Estate & Property Management
GET MORE INFORMATION





