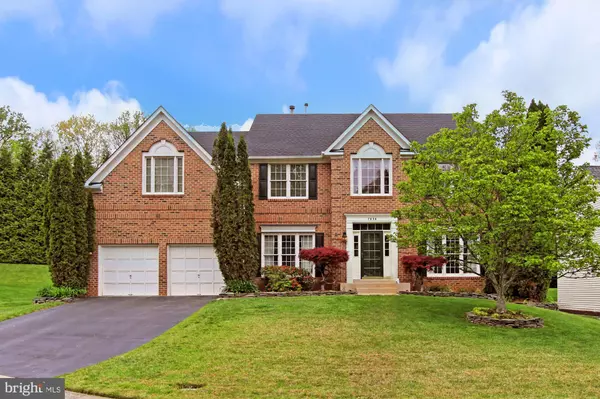$855,000
$850,000
0.6%For more information regarding the value of a property, please contact us for a free consultation.
7836 PREAKNESS LN Fairfax Station, VA 22039
4 Beds
5 Baths
3,198 SqFt
Key Details
Sold Price $855,000
Property Type Single Family Home
Sub Type Detached
Listing Status Sold
Purchase Type For Sale
Square Footage 3,198 sqft
Price per Sqft $267
Subdivision Lee Chapel Grove
MLS Listing ID VAFX1122924
Sold Date 06/11/20
Style Colonial
Bedrooms 4
Full Baths 4
Half Baths 1
HOA Fees $29
HOA Y/N Y
Abv Grd Liv Area 3,198
Originating Board BRIGHT
Year Built 1996
Annual Tax Amount $9,191
Tax Year 2020
Lot Size 0.286 Acres
Acres 0.29
Property Description
This Inviting, Gorgeous Home welcomes you to this Fairfax Station Neighborhood! Cul-de-sac location and lovely Landscaping that includes an in-ground sprinkler system that goes all around the house! The Grand Two Story Foyer is spacious and flooded with light! The Office/Study has stunning built-in floor to ceiling bookshelves and cabinets! All the Custom Made Window Treatments convey! The Living Room & Formal Dining Room exude elegance! The Kitchen w/Breakfast Area beckons gourmet meals! Granite Counter-tops and Hardwood Flooring and Huge Windows of Light overlook your beautiful 630 sq. ft. patio and landscaped backyard! The Kitchen opens to the Family Room with it's enormous Cathedral/Vaulted Ceiling and the warmth of the Gas Fireplace! There's a Stairway to the Upstairs Level for sneaking midnight snacks to and from the Kitchen!! The Master Bedroom is gigantic and it's vaulted ceiling make it feel even more so! The Master Bathroom is stunning with it's jacuzzi tub, separate shower with multiple shower heads, and exquisite dual, granite vanity! There are three other upstairs Bedrooms, two share a lovely Jack & Jill Bathroom, and the 4th Bedroom has it's own, Private Bathroom attached to it! The Laundry Room on the Main Level houses a Front-Open Washer & Dryer & a Laundry Tub for washing out paint brushes, etc.! The Refrigerator in the Laundry Room will also convey! The Basement has a Finished Rec Room with a Full Bathroom. Currently, the son home from college is living there! There is a separate finished room that could be a potential Media Room, Exercise Room, or one could use it as a 5th Bedroom (though there is not a window in it). There is a monstrous unfinished section that is wonderful for storage and the built-in shelves in the basement will also convey! There is also a spacious two car garage! The Kitchen and Bathrooms have been remodeled. The Seller is offering a American Shield Home Warranty! There is a Bose Surround Sound in the Family Room which conveys!
Location
State VA
County Fairfax
Zoning 120
Rooms
Other Rooms Living Room, Dining Room, Primary Bedroom, Kitchen, Family Room, Basement, Foyer, Laundry, Other, Office, Recreation Room, Bathroom 2, Bathroom 3, Primary Bathroom, Full Bath, Half Bath, Additional Bedroom
Basement Full, Outside Entrance, Partially Finished, Rear Entrance, Shelving, Sump Pump, Connecting Stairway
Interior
Interior Features Additional Stairway, Attic, Built-Ins, Carpet, Ceiling Fan(s), Dining Area, Family Room Off Kitchen, Floor Plan - Traditional, Formal/Separate Dining Room, Kitchen - Gourmet, Kitchen - Island, Kitchen - Table Space, Primary Bath(s), Pantry, Sprinkler System, Upgraded Countertops, Walk-in Closet(s), Window Treatments, Other, Store/Office, Tub Shower, Soaking Tub, Crown Moldings
Hot Water Electric
Heating Forced Air
Cooling Ceiling Fan(s), Central A/C
Flooring Carpet, Ceramic Tile, Hardwood
Fireplaces Number 1
Fireplaces Type Corner, Gas/Propane, Mantel(s)
Equipment Built-In Microwave, Cooktop, Dishwasher, Disposal, Dryer - Front Loading, Exhaust Fan, Extra Refrigerator/Freezer, Icemaker, Oven - Wall, Refrigerator, Washer - Front Loading
Fireplace Y
Window Features Bay/Bow,Screens,Wood Frame
Appliance Built-In Microwave, Cooktop, Dishwasher, Disposal, Dryer - Front Loading, Exhaust Fan, Extra Refrigerator/Freezer, Icemaker, Oven - Wall, Refrigerator, Washer - Front Loading
Heat Source Natural Gas
Laundry Main Floor, Washer In Unit, Dryer In Unit
Exterior
Parking Features Garage - Front Entry, Garage Door Opener, Inside Access
Garage Spaces 2.0
Utilities Available Fiber Optics Available
Amenities Available Basketball Courts, Common Grounds
Water Access N
Roof Type Composite,Shingle
Accessibility None
Attached Garage 2
Total Parking Spaces 2
Garage Y
Building
Lot Description Backs to Trees, Cul-de-sac, Landscaping, No Thru Street, Private
Story 3+
Sewer Public Sewer
Water Public
Architectural Style Colonial
Level or Stories 3+
Additional Building Above Grade, Below Grade
Structure Type 2 Story Ceilings,Cathedral Ceilings,Dry Wall,Vaulted Ceilings
New Construction N
Schools
Elementary Schools Sangster
Middle Schools Lake Braddock Secondary School
High Schools Lake Braddock
School District Fairfax County Public Schools
Others
HOA Fee Include Common Area Maintenance,Trash,Other
Senior Community No
Tax ID 0971 08 0005
Ownership Fee Simple
SqFt Source Assessor
Acceptable Financing Cash, Conventional, VA
Horse Property N
Listing Terms Cash, Conventional, VA
Financing Cash,Conventional,VA
Special Listing Condition Standard
Read Less
Want to know what your home might be worth? Contact us for a FREE valuation!

Our team is ready to help you sell your home for the highest possible price ASAP

Bought with Joyce Wadle • Long & Foster Real Estate, Inc.

GET MORE INFORMATION





