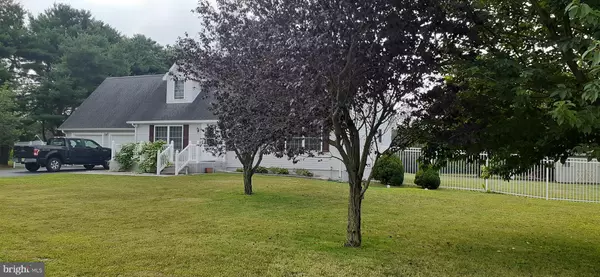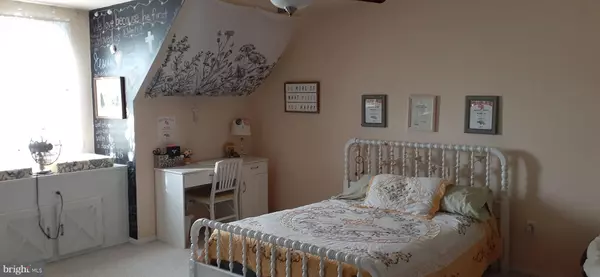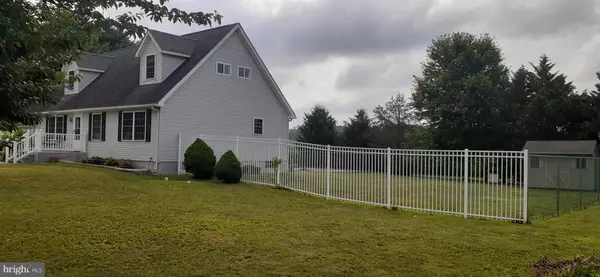$234,900
$234,900
For more information regarding the value of a property, please contact us for a free consultation.
9 LEWIS DR Bridgeton, NJ 08302
3 Beds
2 Baths
1,848 SqFt
Key Details
Sold Price $234,900
Property Type Single Family Home
Sub Type Detached
Listing Status Sold
Purchase Type For Sale
Square Footage 1,848 sqft
Price per Sqft $127
Subdivision None Available
MLS Listing ID NJCB127500
Sold Date 08/14/20
Style Cape Cod
Bedrooms 3
Full Baths 2
HOA Y/N N
Abv Grd Liv Area 1,848
Originating Board BRIGHT
Year Built 2001
Annual Tax Amount $6,744
Tax Year 2019
Lot Size 0.500 Acres
Acres 0.5
Lot Dimensions 0.00 x 0.00
Property Description
COME SEE THIS COZY CAPE COD!! This home features 3 bedrooms, 2 full bathrooms and is move in ready. Just imagine yourself sitting on the front porch and watching the sun rise in this quite neighborhood with country setting. This home also features an open concept first floor with kitchen open to living space. Off of the kitchen step down to a large family room with fire place (formally a garage). First floor has 1 bedroom and 2 full bathrooms. The master bedroom suite has a large walk- in closet and master bathroom. On the 2nd floor you will find 2 large bedrooms and what could be a 3rd bathroom with roughed in plumbing. This charming Cape Cod is situated on a nice, large fenced in yard with many possibilities. Don't miss this cozy Cape Cod with its quite country setting!!!This one won't last!!! More Pictures to come!!
Location
State NJ
County Cumberland
Area Upper Deerfield Twp (20613)
Zoning R2
Rooms
Other Rooms Living Room, Kitchen, Family Room
Basement Unfinished
Main Level Bedrooms 1
Interior
Interior Features Carpet, Ceiling Fan(s), Combination Kitchen/Living, Floor Plan - Open
Hot Water Electric
Heating Forced Air
Cooling Central A/C
Flooring Carpet, Laminated
Fireplaces Number 1
Fireplaces Type Gas/Propane
Fireplace Y
Heat Source Natural Gas Available, Propane - Leased
Laundry Basement
Exterior
Exterior Feature Porch(es)
Garage Spaces 4.0
Fence Decorative
Utilities Available Cable TV, Natural Gas Available, Propane
Water Access N
Roof Type Shingle
Accessibility None
Porch Porch(es)
Total Parking Spaces 4
Garage N
Building
Lot Description Private
Story 1.5
Sewer On Site Septic
Water Well
Architectural Style Cape Cod
Level or Stories 1.5
Additional Building Above Grade, Below Grade
New Construction N
Schools
High Schools Cumberland Regional
School District Upper Deerfield Township Public Schools
Others
Senior Community No
Tax ID 13-00817-00005 02
Ownership Fee Simple
SqFt Source Assessor
Acceptable Financing Cash, FHA, Conventional, USDA, VA
Listing Terms Cash, FHA, Conventional, USDA, VA
Financing Cash,FHA,Conventional,USDA,VA
Special Listing Condition Standard
Read Less
Want to know what your home might be worth? Contact us for a FREE valuation!

Our team is ready to help you sell your home for the highest possible price ASAP

Bought with Rick Gullo • BHHS Fox & Roach-Vineland
GET MORE INFORMATION





