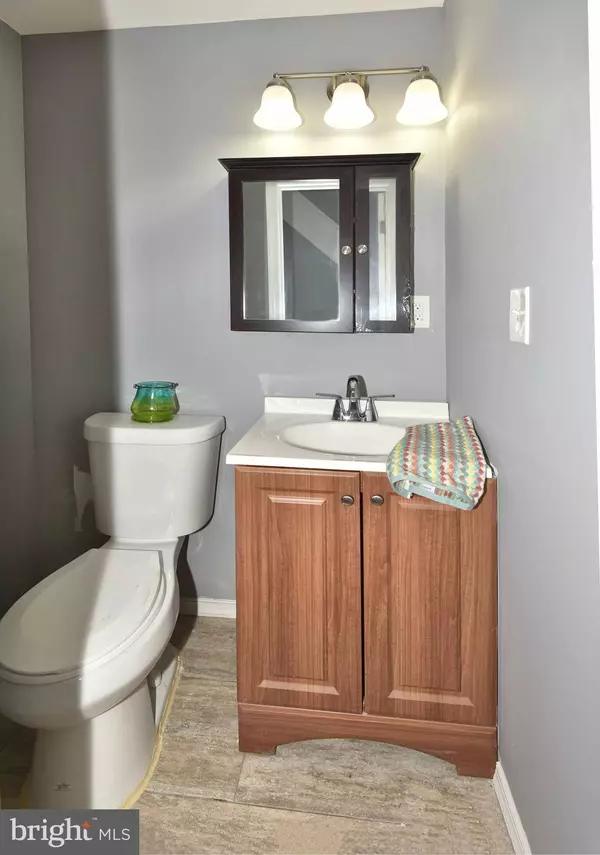$119,000
$115,000
3.5%For more information regarding the value of a property, please contact us for a free consultation.
2410 ASHLAND AVE Baltimore, MD 21205
3 Beds
2 Baths
1,200 SqFt
Key Details
Sold Price $119,000
Property Type Townhouse
Sub Type Interior Row/Townhouse
Listing Status Sold
Purchase Type For Sale
Square Footage 1,200 sqft
Price per Sqft $99
Subdivision Hopkins
MLS Listing ID MDBA487096
Sold Date 07/27/20
Style Traditional,Federal
Bedrooms 3
Full Baths 1
Half Baths 1
HOA Y/N N
Abv Grd Liv Area 960
Originating Board BRIGHT
Year Built 1920
Annual Tax Amount $849
Tax Year 2019
Lot Size 910 Sqft
Acres 0.02
Lot Dimensions 70 X 13
Property Description
Complete Renovation, from top to bottom in 2019! Just bring your furniture! 3Bedroom, 1 1/2 Bath Row Home close to World-renowned hospitals and entertainment. Gleaming wood floors, when you enter, take you right through to the gorgeous, gourmet eat-in kitchen with stainless steel appliances, solid wood cabinets. Plenty of storage in the large closets throughout! Spacious Master Bedroom lets in substantial light. Jump out of bed to start your day by planting your feet in the new carpet and then taking a hot shower or bath in your upgraded bathroom with farmhouse sink! The second bedroom offers the same incredible amenities. The lower level is where you will find your 3rd bedroom or family room with great natural light, brand new Front-load, energy efficient washer and dryer in the very large laundry and storage room . Back yard is currently fenced and paved. Home backs to open grassy knoll and alley. Could easily remove a small section of fencing to allow for private parking for one vehicle. Come get it before it's gone!
Location
State MD
County Baltimore City
Zoning R-8
Rooms
Other Rooms Living Room, Primary Bedroom, Bedroom 2, Bedroom 3, Kitchen, Laundry, Bathroom 1, Bathroom 2
Basement Daylight, Partial, Combination, Heated, Improved, Interior Access, Partially Finished, Poured Concrete, Windows
Interior
Interior Features Carpet, Combination Kitchen/Dining, Combination Kitchen/Living, Family Room Off Kitchen, Floor Plan - Open, Kitchen - Eat-In, Kitchen - Gourmet, Kitchen - Table Space, Recessed Lighting, Wood Floors
Hot Water Natural Gas
Heating Programmable Thermostat, Forced Air
Cooling Ceiling Fan(s), Central A/C, Energy Star Cooling System, Programmable Thermostat
Flooring Wood
Equipment Dryer - Gas, Energy Efficient Appliances, ENERGY STAR Clothes Washer, ENERGY STAR Refrigerator, Oven - Self Cleaning, Oven/Range - Gas, Refrigerator, Stainless Steel Appliances, Washer - Front Loading, Water Heater - High-Efficiency
Furnishings No
Fireplace N
Window Features Double Pane,Screens,Replacement
Appliance Dryer - Gas, Energy Efficient Appliances, ENERGY STAR Clothes Washer, ENERGY STAR Refrigerator, Oven - Self Cleaning, Oven/Range - Gas, Refrigerator, Stainless Steel Appliances, Washer - Front Loading, Water Heater - High-Efficiency
Heat Source Natural Gas
Laundry Lower Floor
Exterior
Fence Chain Link, Rear
Water Access N
View City
Roof Type Flat
Accessibility None
Garage N
Building
Lot Description Rear Yard
Story 3
Sewer Public Sewer
Water Public
Architectural Style Traditional, Federal
Level or Stories 3
Additional Building Above Grade, Below Grade
Structure Type High
New Construction N
Schools
School District Baltimore City Public Schools
Others
Senior Community No
Tax ID 0307011591 066
Ownership Ground Rent
SqFt Source Estimated
Security Features Carbon Monoxide Detector(s),Main Entrance Lock,Security System,Smoke Detector
Horse Property N
Special Listing Condition Standard
Read Less
Want to know what your home might be worth? Contact us for a FREE valuation!

Our team is ready to help you sell your home for the highest possible price ASAP

Bought with Kiesett V Collier • Samson Properties

GET MORE INFORMATION





