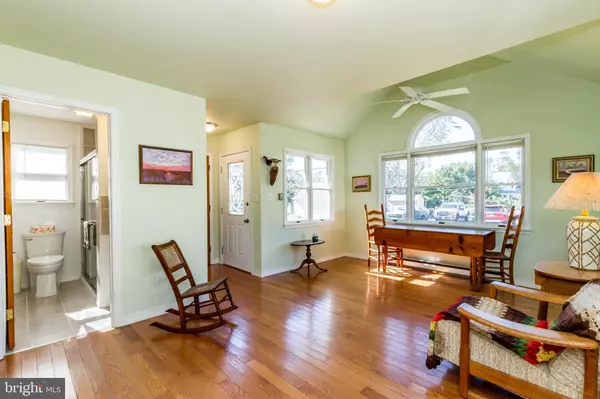$169,900
$169,900
For more information regarding the value of a property, please contact us for a free consultation.
6 HENDERSON AVE Egg Harbor City, NJ 08215
1 Bed
1 Bath
771 SqFt
Key Details
Sold Price $169,900
Property Type Single Family Home
Sub Type Detached
Listing Status Sold
Purchase Type For Sale
Square Footage 771 sqft
Price per Sqft $220
Subdivision Lower Bank
MLS Listing ID NJBL382458
Sold Date 01/19/21
Style Ranch/Rambler
Bedrooms 1
Full Baths 1
HOA Y/N N
Abv Grd Liv Area 771
Originating Board BRIGHT
Year Built 1992
Annual Tax Amount $1,922
Tax Year 2020
Lot Size 4,356 Sqft
Acres 0.1
Lot Dimensions 50x200
Property Sub-Type Detached
Property Description
Calling all nature & outdoor enthusiasts alike! This amazing home right w/views of Mullica River is scenic & private! 1 Bed, 1 Bath & full of charm, this delightful home is the perfect starter. You're welcomed inside to a light & bright LR filled w/natural sun through Palladian style windows. The HW flrs shine like new & the earthy tones make it easy to move right in & customize. Attached full bath is updated with sleek finishes. Stall shower w/bench & rain shower head is very tranquil & trendy! Main BR is a good size w/access to the main bath. FR has laundry hook up & access to the enclosed rear porch. The panoramic views of the yard here are peaceful & private. Detached Garage is huge w/so much space for your outdoor equipment. Boating docs only minutes away. New well. Plus you are right nearby Atlantic City boardwalk and plenty of local attractions here. This is a great Summer home or all year round getaway. Make it yours today!
Location
State NJ
County Burlington
Area Washington Twp (20336)
Zoning R032
Rooms
Other Rooms Living Room, Kitchen, Family Room, Bedroom 1, Full Bath, Screened Porch
Main Level Bedrooms 1
Interior
Interior Features Attic, Ceiling Fan(s), Combination Dining/Living, Stall Shower, Wood Stove, Window Treatments
Hot Water Electric
Heating Baseboard - Electric
Cooling Ceiling Fan(s), Window Unit(s)
Flooring Ceramic Tile, Wood
Fireplaces Number 1
Fireplaces Type Wood, Free Standing
Equipment Dryer, Microwave, Oven/Range - Electric, Refrigerator, Washer
Fireplace Y
Window Features Palladian
Appliance Dryer, Microwave, Oven/Range - Electric, Refrigerator, Washer
Heat Source Electric
Laundry Main Floor
Exterior
Exterior Feature Screened, Porch(es), Enclosed
Parking Features Oversized
Garage Spaces 4.0
Utilities Available Electric Available
Water Access N
View River
Roof Type Asphalt,Shingle
Accessibility None
Porch Screened, Porch(es), Enclosed
Total Parking Spaces 4
Garage Y
Building
Story 1
Foundation Crawl Space
Sewer On Site Septic
Water Well
Architectural Style Ranch/Rambler
Level or Stories 1
Additional Building Above Grade, Below Grade
Structure Type Cathedral Ceilings
New Construction N
Schools
Elementary Schools Charles L Spragg
Middle Schools Fanny D Rittenberg
High Schools Oakcrest H.S.
School District Washington Township
Others
Senior Community No
Tax ID 36-00055 05-00019
Ownership Fee Simple
SqFt Source Assessor
Acceptable Financing Cash, Conventional, FHA, VA
Listing Terms Cash, Conventional, FHA, VA
Financing Cash,Conventional,FHA,VA
Special Listing Condition Standard
Read Less
Want to know what your home might be worth? Contact us for a FREE valuation!

Our team is ready to help you sell your home for the highest possible price ASAP

Bought with Non Member • Non Subscribing Office
GET MORE INFORMATION





