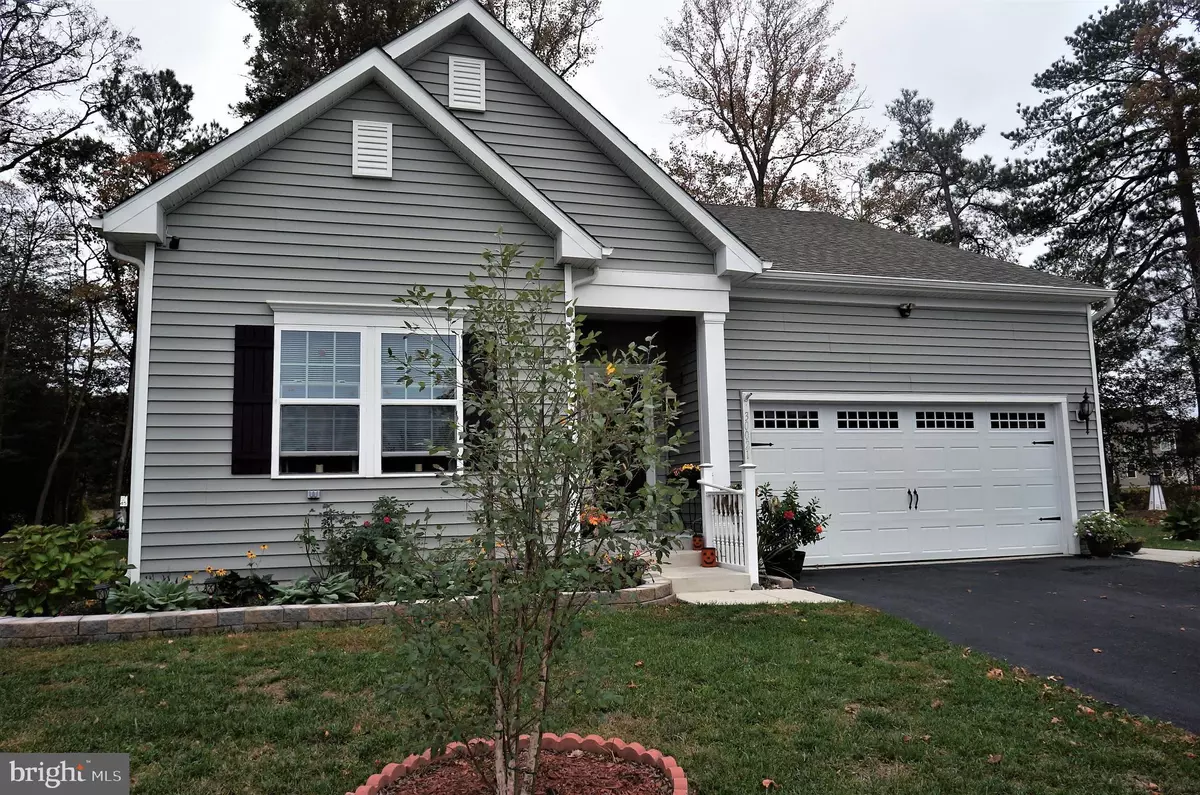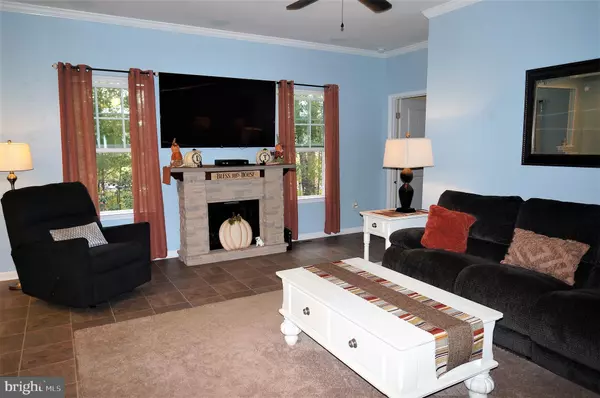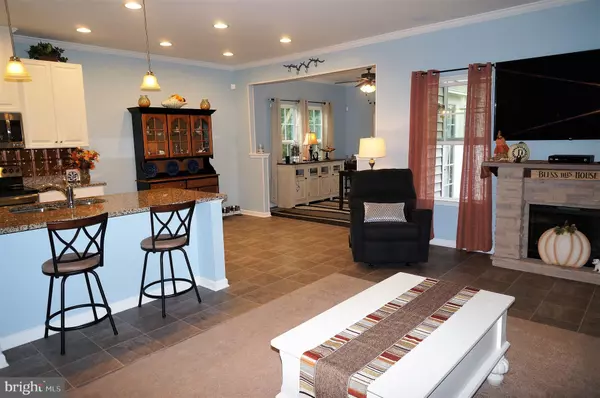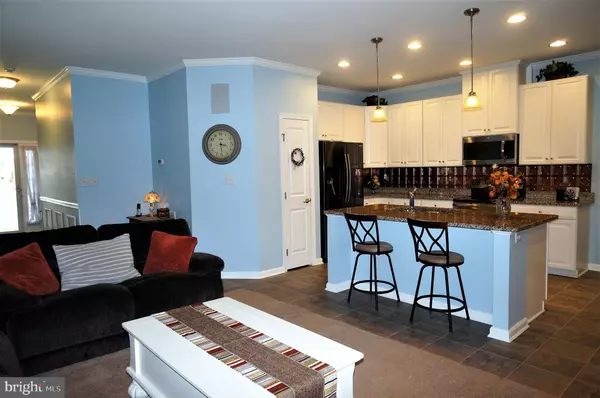$280,000
$284,000
1.4%For more information regarding the value of a property, please contact us for a free consultation.
30021 IRONS KNOLL RD Millsboro, DE 19966
4 Beds
3 Baths
2,786 SqFt
Key Details
Sold Price $280,000
Property Type Single Family Home
Sub Type Detached
Listing Status Sold
Purchase Type For Sale
Square Footage 2,786 sqft
Price per Sqft $100
Subdivision Homestead
MLS Listing ID DESU150822
Sold Date 01/08/20
Style Contemporary
Bedrooms 4
Full Baths 3
HOA Fees $62/ann
HOA Y/N Y
Abv Grd Liv Area 1,548
Originating Board BRIGHT
Year Built 2015
Annual Tax Amount $1,714
Tax Year 2019
Lot Size 0.390 Acres
Acres 0.39
Lot Dimensions 65.00 x 165.00
Property Description
Located in an established community, this 4 Bedroom, 3 Bath home offers 2,700+ sq.ft. of living space, many upgrades thru-out, an open floor plan and is located in the highly desired town of Millsboro. The kitchen with upgraded counters, stainless appliances, double sink, plenty of cabinet space and extra seating at the center work area that is perfect when entertaining family and friends. The electric fireplace will take the chill away on those chilly off season nights. The bumped out dining area opens to the private landscaped rear patio. There is a finished basement which offers additional space with bar area, extra refrigerator for storing beverages and a finished bedroom with private bath. Extra unfinished storage space is also provided. This is a perfect area for watching the game or providing a private living area for family or visiting friends. In a cul-de-sac on a .39 acre landscaped lot, this home is perfect as a year round home and is close to shopping, restaurants and is just a short drive to the beaches at Rehoboth Beach and Bethany. Electric fireplace is not included in sale but available for purchase.
Location
State DE
County Sussex
Area Dagsboro Hundred (31005)
Zoning TN
Rooms
Basement Full
Main Level Bedrooms 3
Interior
Interior Features Bar, Carpet, Ceiling Fan(s), Combination Kitchen/Living, Crown Moldings, Dining Area, Floor Plan - Open, Kitchen - Island, Primary Bath(s), Recessed Lighting, Stall Shower, Tub Shower, Upgraded Countertops, Walk-in Closet(s), Window Treatments
Hot Water Electric
Heating Heat Pump(s)
Cooling Central A/C
Flooring Carpet, Laminated, Ceramic Tile
Fireplaces Number 1
Fireplaces Type Electric
Equipment Disposal, Dryer - Front Loading, Dishwasher, Exhaust Fan, Microwave, Oven/Range - Electric, Range Hood, Refrigerator, Stainless Steel Appliances, Water Heater
Furnishings No
Fireplace Y
Window Features Screens
Appliance Disposal, Dryer - Front Loading, Dishwasher, Exhaust Fan, Microwave, Oven/Range - Electric, Range Hood, Refrigerator, Stainless Steel Appliances, Water Heater
Heat Source Electric
Laundry Main Floor
Exterior
Exterior Feature Patio(s)
Parking Features Garage - Front Entry, Garage Door Opener
Garage Spaces 4.0
Water Access N
Roof Type Architectural Shingle
Accessibility None
Porch Patio(s)
Attached Garage 2
Total Parking Spaces 4
Garage Y
Building
Lot Description Cleared, Backs to Trees, Cul-de-sac, Landscaping, SideYard(s)
Story 1
Sewer Public Sewer
Water Public
Architectural Style Contemporary
Level or Stories 1
Additional Building Above Grade, Below Grade
Structure Type Dry Wall
New Construction N
Schools
School District Indian River
Others
Senior Community No
Tax ID 133-21.00-37.00
Ownership Fee Simple
SqFt Source Estimated
Acceptable Financing Cash, Conventional
Horse Property N
Listing Terms Cash, Conventional
Financing Cash,Conventional
Special Listing Condition Standard
Read Less
Want to know what your home might be worth? Contact us for a FREE valuation!

Our team is ready to help you sell your home for the highest possible price ASAP

Bought with Jeffrey Douglas Messick • Berkshire Hathaway HomeServices PenFed Realty

GET MORE INFORMATION





