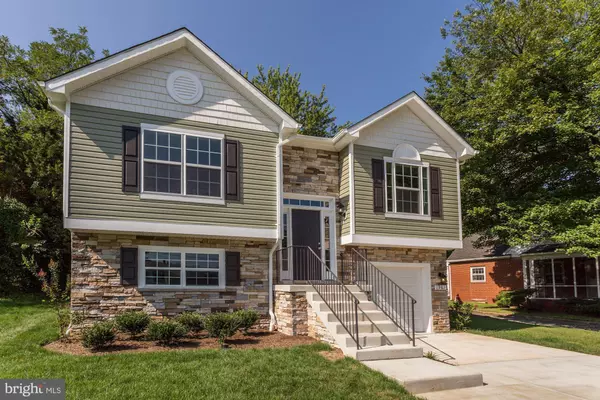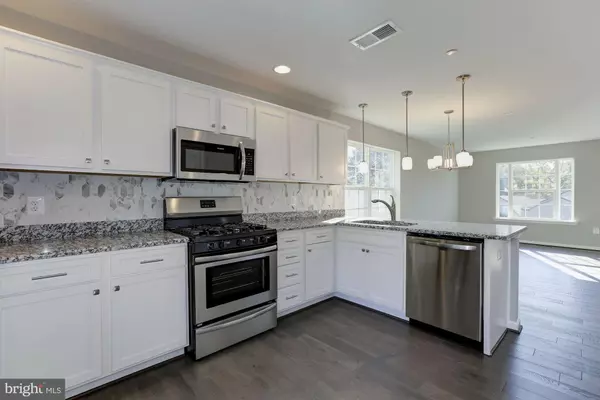$397,000
$378,000
5.0%For more information regarding the value of a property, please contact us for a free consultation.
102 CECIL RD Stevensville, MD 21666
4 Beds
3 Baths
2,163 SqFt
Key Details
Sold Price $397,000
Property Type Single Family Home
Sub Type Detached
Listing Status Sold
Purchase Type For Sale
Square Footage 2,163 sqft
Price per Sqft $183
Subdivision Kent Island Estates
MLS Listing ID MDQA143304
Sold Date 08/07/20
Style Split Foyer
Bedrooms 4
Full Baths 3
HOA Y/N N
Abv Grd Liv Area 2,163
Originating Board BRIGHT
Year Built 2020
Annual Tax Amount $443
Tax Year 2020
Lot Size 0.404 Acres
Acres 0.4
Property Description
BRAND NEW =- Best value on the market -- light and airy 4 bedroom 3 full baths home being built - put an offer in by May 15th 2020, BUYER PICKS SELECTIONS/Colors. Clients has an opportunity to make their own selections - having a mini-custom home on a large lot. Builder supplied warranty and $3k in closing assistance with builder-approved lenders. Stainless appliances, 5 burner upgrade stove, granite countertops, ceramic tile in all bathrooms. Dedicated tiled wash room, garage with (3) places for additional vehicles. Priced to sell quickly!!
Location
State MD
County Queen Annes
Zoning NC-20
Rooms
Other Rooms Dining Room, Primary Bedroom, Bedroom 2, Bedroom 4, Kitchen, Family Room, Bedroom 1, Laundry, Bathroom 1, Bathroom 2, Primary Bathroom
Main Level Bedrooms 3
Interior
Interior Features Bar, Carpet, Combination Kitchen/Dining, Floor Plan - Open, Kitchen - Gourmet, Primary Bath(s), Recessed Lighting, Tub Shower, Upgraded Countertops
Hot Water Electric
Heating Forced Air
Cooling Central A/C
Flooring Fully Carpeted, Hardwood, Ceramic Tile
Fireplaces Number 1
Fireplaces Type Gas/Propane, Fireplace - Glass Doors
Equipment Built-In Microwave, Dishwasher, Disposal, Oven - Self Cleaning, Oven/Range - Gas, Refrigerator, Stainless Steel Appliances
Fireplace Y
Window Features Energy Efficient
Appliance Built-In Microwave, Dishwasher, Disposal, Oven - Self Cleaning, Oven/Range - Gas, Refrigerator, Stainless Steel Appliances
Heat Source Electric
Laundry Hookup
Exterior
Parking Features Garage Door Opener
Garage Spaces 3.0
Utilities Available Electric Available, Cable TV Available, Phone Available
Water Access N
Roof Type Architectural Shingle
Accessibility None
Attached Garage 3
Total Parking Spaces 3
Garage Y
Building
Story 2
Foundation Slab
Sewer On Site Septic
Water Public
Architectural Style Split Foyer
Level or Stories 2
Additional Building Above Grade, Below Grade
Structure Type Dry Wall
New Construction Y
Schools
Elementary Schools Matapeake
Middle Schools Matapeake
High Schools Kent Island
School District Queen Anne'S County Public Schools
Others
Pets Allowed Y
Senior Community No
Tax ID 1804025180
Ownership Fee Simple
SqFt Source Estimated
Acceptable Financing Cash, Conventional, FHA
Horse Property N
Listing Terms Cash, Conventional, FHA
Financing Cash,Conventional,FHA
Special Listing Condition Standard
Pets Allowed No Pet Restrictions
Read Less
Want to know what your home might be worth? Contact us for a FREE valuation!

Our team is ready to help you sell your home for the highest possible price ASAP

Bought with Charlene K Naegele • RE/MAX Executive

GET MORE INFORMATION




