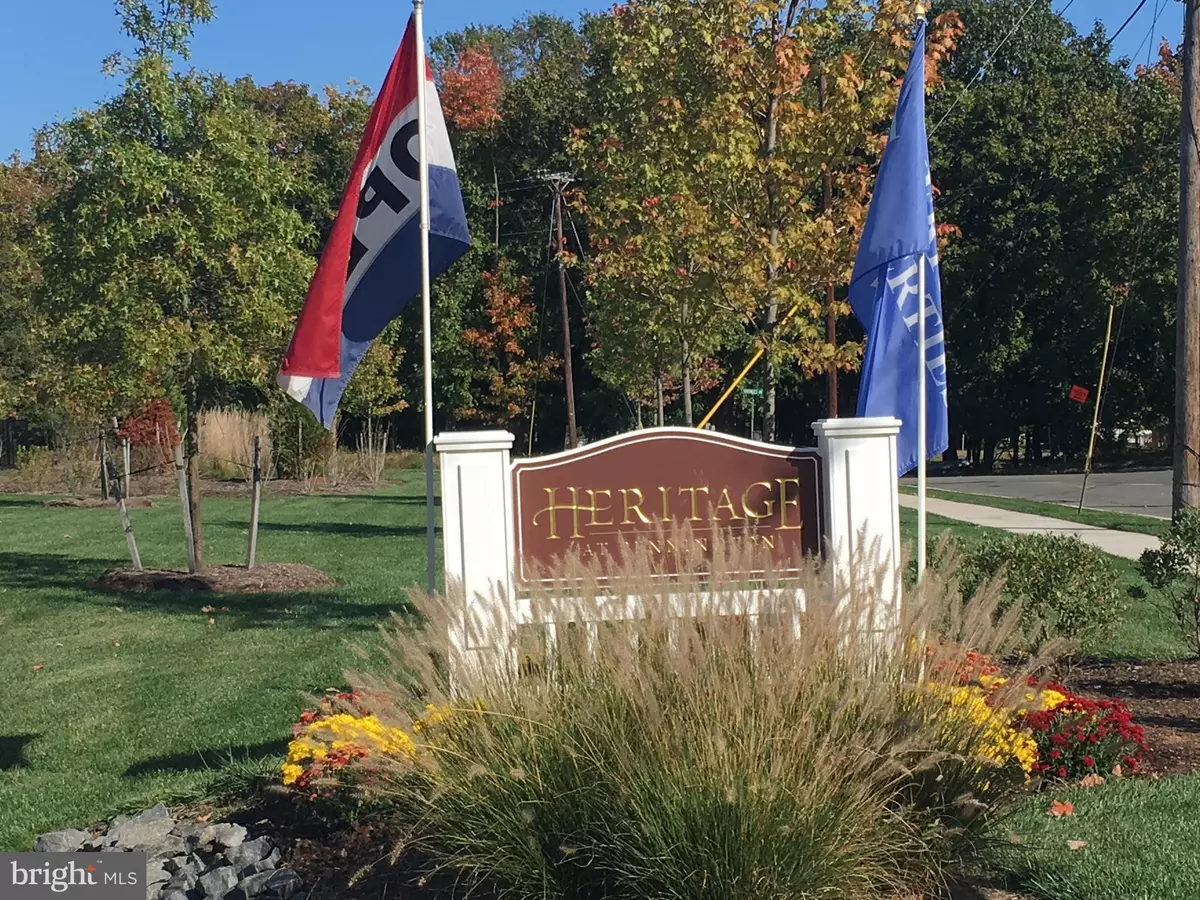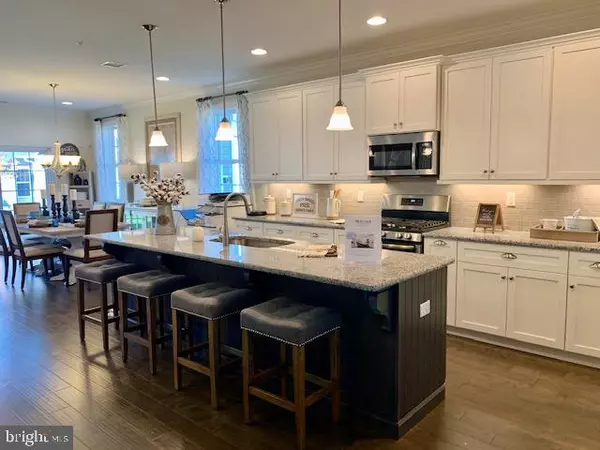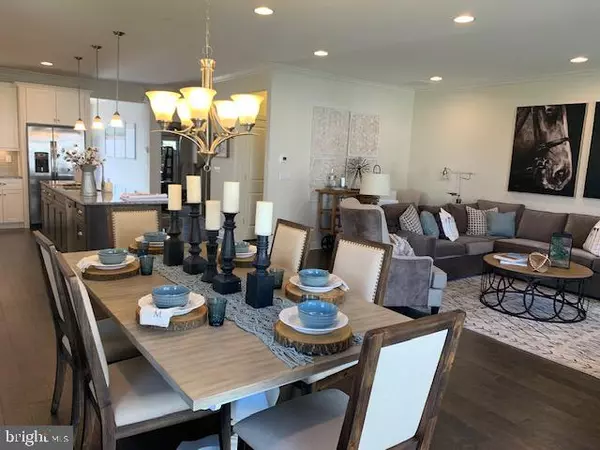$470,000
$481,000
2.3%For more information regarding the value of a property, please contact us for a free consultation.
10 OLD FOUNDRY DR Pennington, NJ 08534
3 Beds
3 Baths
2,269 SqFt
Key Details
Sold Price $470,000
Property Type Townhouse
Sub Type End of Row/Townhouse
Listing Status Sold
Purchase Type For Sale
Square Footage 2,269 sqft
Price per Sqft $207
Subdivision Heritage At Pennington
MLS Listing ID NJME287214
Sold Date 07/17/20
Style Traditional
Bedrooms 3
Full Baths 2
Half Baths 1
HOA Fees $286/mo
HOA Y/N Y
Abv Grd Liv Area 2,269
Originating Board BRIGHT
Year Built 2019
Annual Tax Amount $11,890
Tax Year 2019
Lot Dimensions 0.00 x 0.00
Property Description
Heritage @ Pennington by American Properties is just what you are looking for! Whether downsizing or just starting it's the perfect affordable solution! Great location and within walking distance to the quaint down town of Pennington with many options for shopping & dinning. Also very convenient to local train stations for the commuter and 295 & Rt 1, offering an easy drive to Princeton within minutes that offers even more nightlife venues including The McCarter Theater! This 3 br, 2 1/2 bath Rosedale Model End Unit Th, is a move-in condition stunner, and is now available for sale with a 9-month lease back. The open floor concept and the cozy Great room with fireplace make you feel right at home. Enjoy cooking and entertaining at the same time with the flow of this great layout, and the current style. The front flex room can be used however you wish, as a living room/office/media room, it's up to you! The hardwood floors flow throughout the first floor, and add just the right amount of color. The amazing kitchen will make you WANT to stay home and actually cook!! Enjoy the large center island w/stools, granite counter tops, ss appliances, while you are sharing time with your guests. The dinning area also has a sliding door that accesses the paver patio. A first floor powder room completes this level. The Master bedroom offers, recessed lighting and a tray ceiling, 2 walk-in closets, and a beautiful dual sink bathroom. Two additional bedrooms are generously sized, and they share the hall bathroom. Also conveniently located on the second floor is a laundry/utility room for easy access. An attached garage, complete this new home.
Location
State NJ
County Mercer
Area Pennington Boro (21108)
Zoning MU-3
Rooms
Other Rooms Dining Room, Primary Bedroom, Bedroom 2, Bedroom 3, Kitchen, Family Room, Utility Room, Bathroom 2, Bonus Room, Primary Bathroom
Interior
Interior Features Family Room Off Kitchen, Floor Plan - Open, Kitchen - Eat-In, Kitchen - Island, Primary Bath(s), Pantry, Recessed Lighting, Tub Shower, Walk-in Closet(s), Wood Floors
Heating Forced Air
Cooling Central A/C
Fireplaces Number 1
Equipment Built-In Microwave, Built-In Range, Dishwasher, Refrigerator
Furnishings No
Fireplace Y
Appliance Built-In Microwave, Built-In Range, Dishwasher, Refrigerator
Heat Source Natural Gas
Exterior
Parking Features Garage - Front Entry
Garage Spaces 1.0
Amenities Available Tot Lots/Playground
Water Access N
Roof Type Shingle
Accessibility None
Attached Garage 1
Total Parking Spaces 1
Garage Y
Building
Story 2
Foundation Slab
Sewer Public Sewer
Water Public
Architectural Style Traditional
Level or Stories 2
Additional Building Above Grade, Below Grade
New Construction Y
Schools
Elementary Schools Toll Gate/Grammar E.S.
Middle Schools Timberlane M.S.
High Schools Central H.S.
School District Hopewell Valley Regional Schools
Others
HOA Fee Include Common Area Maintenance,Lawn Maintenance,Management,Snow Removal,Ext Bldg Maint
Senior Community No
Tax ID 08-00102-00001-C0404
Ownership Condominium
Special Listing Condition Standard
Read Less
Want to know what your home might be worth? Contact us for a FREE valuation!

Our team is ready to help you sell your home for the highest possible price ASAP

Bought with Margaret Peters • Callaway Henderson Sotheby's Int'l-Pennington

GET MORE INFORMATION





