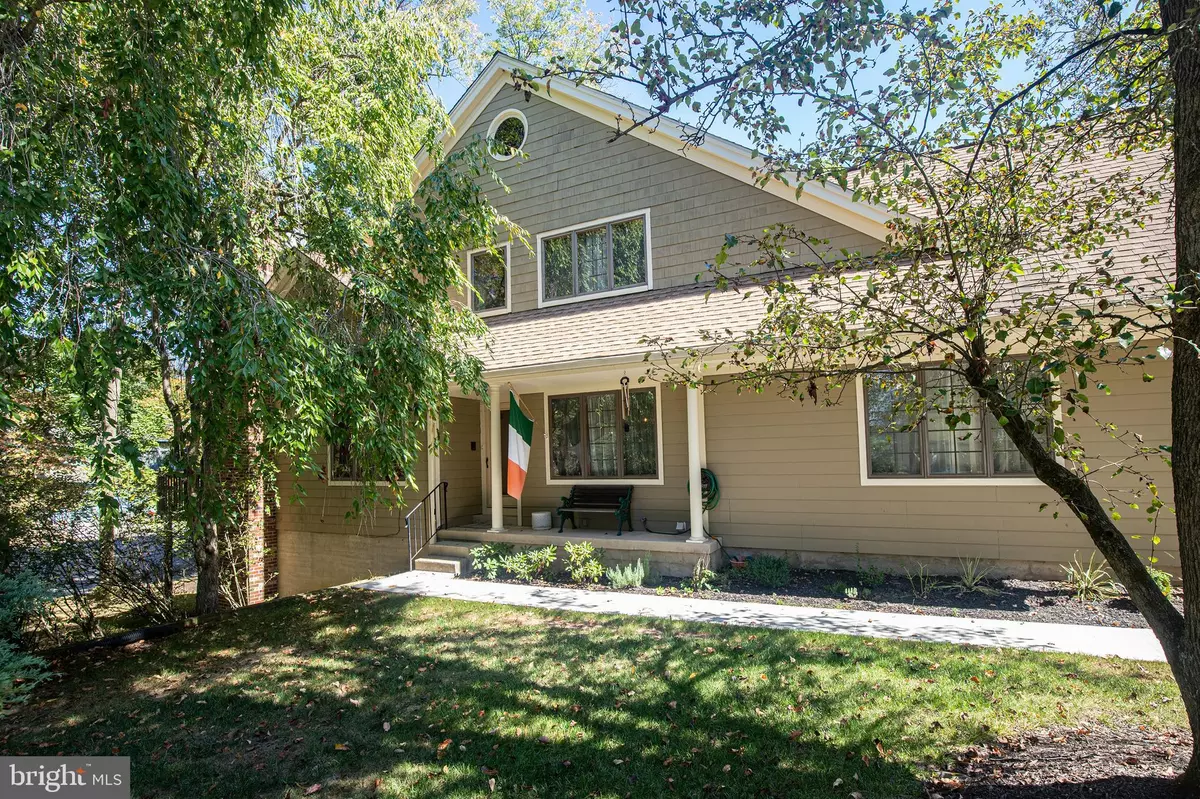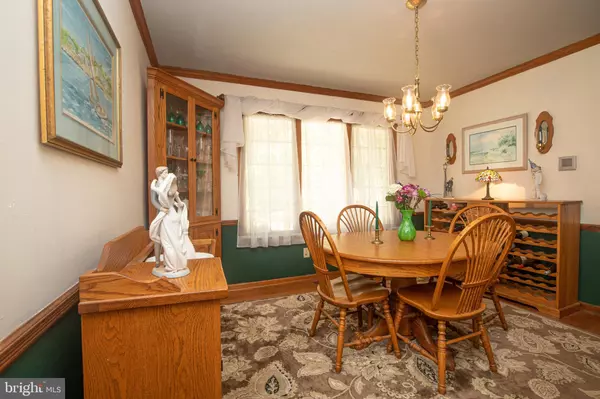$439,900
$439,900
For more information regarding the value of a property, please contact us for a free consultation.
5 WATERFORD CT Lambertville, NJ 08530
4 Beds
4 Baths
2,368 SqFt
Key Details
Sold Price $439,900
Property Type Condo
Sub Type Condo/Co-op
Listing Status Sold
Purchase Type For Sale
Square Footage 2,368 sqft
Price per Sqft $185
Subdivision Woodcrest
MLS Listing ID NJHT105642
Sold Date 08/31/20
Style Contemporary
Bedrooms 4
Full Baths 3
Half Baths 1
Condo Fees $300/mo
HOA Y/N N
Abv Grd Liv Area 2,368
Originating Board BRIGHT
Year Built 1989
Annual Tax Amount $9,876
Tax Year 2019
Lot Size 1,307 Sqft
Acres 0.03
Lot Dimensions 0.00 x 0.00
Property Description
A private walk and covered front porch leads to the gracious foyer of this wonderfully sited end unit in Woodcrest. The main floor of this home offers a bright and updated kitchen with sliders to a private deck. The wood floors in the living area showcase the stunning stone fireplace and carry over to the adjoining den. The formal living room with triple windows is ready for your dinner parties, or host al fresco on the second level deck. The main floor bedroom with its newly renovated ensuite bath brings convenience. A turned staircase leads to the second floor, with two bedrooms, a hall bath, and a flexible loft/office/exercise space. The finished lower level, with walkout sliders to a patio, offers plenty of light. Here, a spacious family room has great storage, plus two additional rooms, a full bath, and utility room. Recent upgrades include a new HVAC system and new appliances. Enjoy low maintenance living without compromising on either plenty of space and proximity to all Lambertville has to offer!
Location
State NJ
County Hunterdon
Area Lambertville City (21017)
Zoning R-3
Rooms
Other Rooms Living Room, Dining Room, Bedroom 2, Bedroom 4, Kitchen, Family Room, Den, Breakfast Room, Exercise Room, Loft, Bathroom 1, Bathroom 2, Bathroom 3, Bonus Room
Basement Partially Finished, Walkout Level
Main Level Bedrooms 1
Interior
Interior Features Skylight(s), Stall Shower, Walk-in Closet(s), Ceiling Fan(s)
Hot Water Natural Gas
Heating Forced Air
Cooling Central A/C
Flooring Carpet, Wood, Vinyl, Tile/Brick
Fireplaces Number 1
Fireplaces Type Gas/Propane, Stone
Equipment Dishwasher, Dryer, Exhaust Fan, Microwave, Oven - Self Cleaning, Refrigerator, Oven/Range - Electric, Trash Compactor, Washer
Furnishings No
Fireplace Y
Window Features Skylights,Screens
Appliance Dishwasher, Dryer, Exhaust Fan, Microwave, Oven - Self Cleaning, Refrigerator, Oven/Range - Electric, Trash Compactor, Washer
Heat Source Natural Gas
Laundry Main Floor
Exterior
Exterior Feature Porch(es), Deck(s)
Parking Features Garage Door Opener
Garage Spaces 2.0
Utilities Available Cable TV Available, Electric Available, Natural Gas Available
Water Access N
View River
Roof Type Asbestos Shingle
Accessibility None
Porch Porch(es), Deck(s)
Attached Garage 2
Total Parking Spaces 2
Garage Y
Building
Story 3
Sewer Public Sewer
Water Public
Architectural Style Contemporary
Level or Stories 3
Additional Building Above Grade, Below Grade
New Construction N
Schools
Elementary Schools Lambertville Public School
Middle Schools South Hunterdon Regional M.S.
High Schools South Hunterdon Regional H.S.
School District South Hunterdon Regional
Others
Pets Allowed Y
Senior Community No
Tax ID 17-01057-00001 39
Ownership Fee Simple
SqFt Source Assessor
Special Listing Condition Standard
Pets Allowed Number Limit
Read Less
Want to know what your home might be worth? Contact us for a FREE valuation!

Our team is ready to help you sell your home for the highest possible price ASAP

Bought with Louise M Williamson • Keller Williams Real Estate-Doylestown
GET MORE INFORMATION





