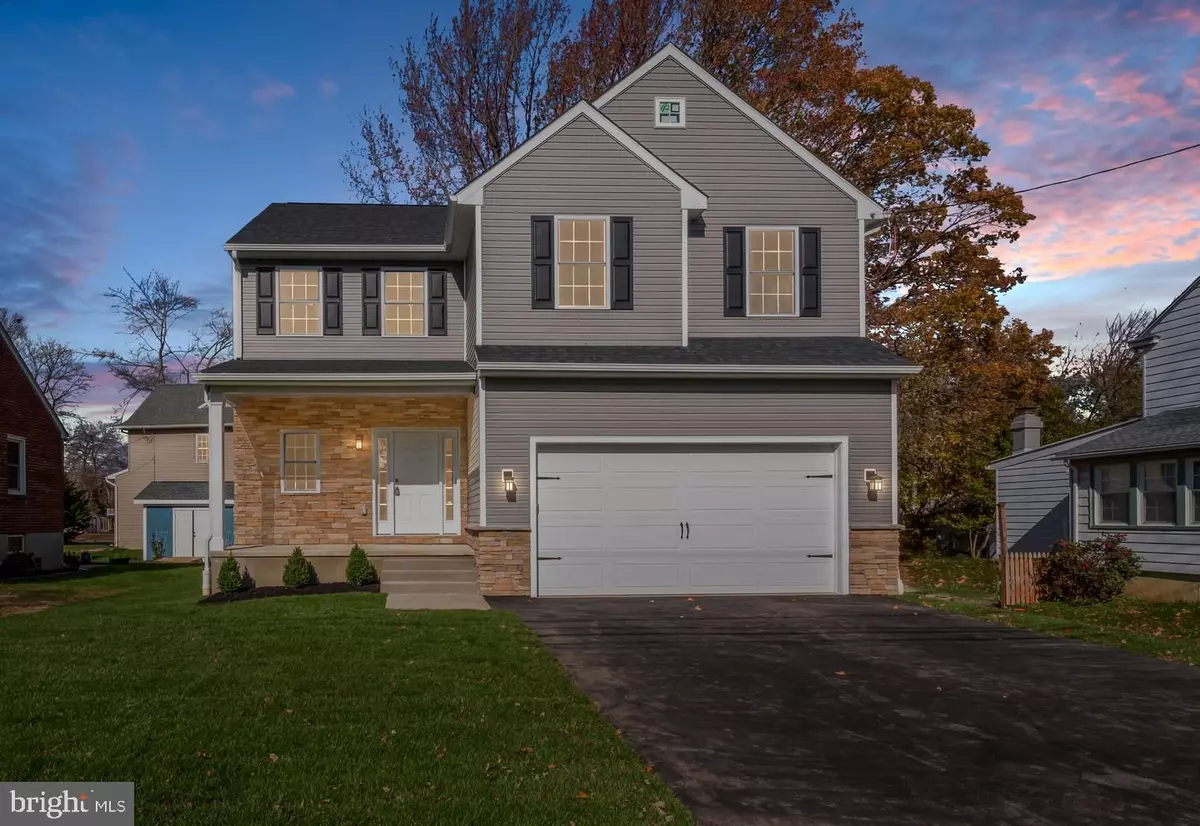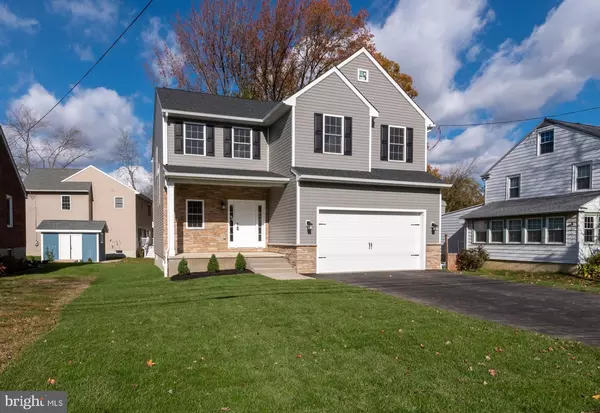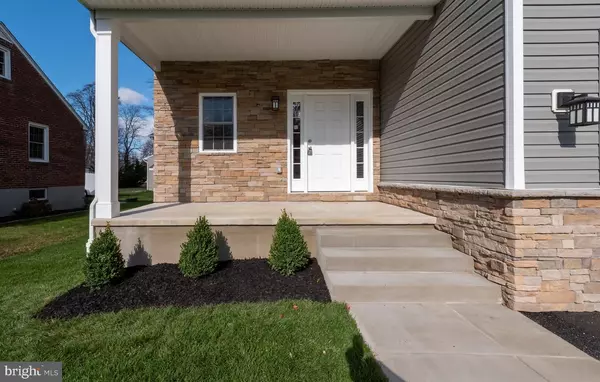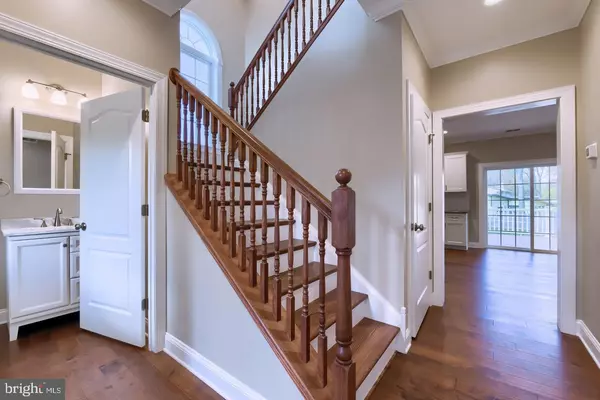$385,000
$385,000
For more information regarding the value of a property, please contact us for a free consultation.
103 PROSPECT AVE Wilmington, DE 19803
4 Beds
3 Baths
1,956 SqFt
Key Details
Sold Price $385,000
Property Type Single Family Home
Sub Type Detached
Listing Status Sold
Purchase Type For Sale
Square Footage 1,956 sqft
Price per Sqft $196
Subdivision Concord Manor
MLS Listing ID DENC490602
Sold Date 01/08/20
Style Colonial
Bedrooms 4
Full Baths 2
Half Baths 1
HOA Y/N N
Abv Grd Liv Area 1,956
Originating Board BRIGHT
Year Built 2019
Annual Tax Amount $403
Tax Year 2019
Lot Size 6,534 Sqft
Acres 0.15
Lot Dimensions 0.00 x 0.00
Property Description
New construction in coveted Concord Manor! Appreciate this brand new 2-story 4BRs/2.5 bath home in N. Wilm. niche with Martin Jodko's highly-regarded, high-caliber distinct design. Home is just 1 block off Rt. 202, walkable to Gallery Plaza, direct 2-mile access to I-95, merely 25 mins. to Phil. Airport and is situated on quiet tree-dotted street in low-traffic enclave. Open front yard makes this gray siding, stone-edged stately home pop with ever-so-tempting curb appeal. Dual-width driveway leads to covered substantial front porch with room for pair of chairs! Step inside and fresh, new interior greets you. Handsome exposed turned staircase just beyond effectively creates carved-out entryway and offers instant welcoming place with convenient 1st-floor PR and coat closet adjacent. Wide-planked dark hardwood floors anchor rooms, while crown molding accentuates high ceilings. Toasted chestnut-color paint throughout offers subtle coziness, and is simultaneously an anything-goes-with color, providing neutral framework for decorating however one pleases. The thread of oversized windows with wider ledges confirms modern layout. Just off hall to main space is access to roomy 2-car garage with elevated landing and half wall with steps leading down to garage floor, and large, dry, unfinished LL with egress and stand-out potential. This LL space can easily become rec room, exercise area or children's play spot in the blink-of-an-eye. Sprawling back of main level seems to stretch on endlessly by kitchen and FR seamlessly tied together with crown molding and hardwoods, creating one harmonious open space with total of 10 recessed lights. On-trend kitchen features white streamlined cabinets with sleek pewter bar handles, enhanced by granite countertops in on-cue hues of cloud gray, dramatic black, whisper of linen and harvest beige, while suite of GE SS/black appliances are coupled with lustrous white subway tile backsplash. Efficiently-designed gray wood center island complements kitchen's perimeter white cabinetry, as well as supplying extra storage, prep space, seating and even electrical outlets. Glass sliding doors, along with double window on back wall, opens up rooms even more, while gas FP on far wall commands attention and is cleverly placed so warmth and beauty can be enjoyed by both rooms. Imagine watching a Saturday night movie or preparing a Sunday afternoon meal before a roaring fire during upcoming cold and blustery winter months! All-hardwood steps with volume ceiling and striking Palladian window at landing leads to 2nd level. 2 windows on front wall highlight delightful loft area with railing overlooking steps, ideal for sitting area or computer station. Soft acorn-color carpeting is throughout upper level, and pull-down attic provides additional storage. MBR sits at top of steps and is outfitted with sizable carpeted closet/dressing room and private master bath. Myriad of gray shades appear in full bath with driftwood-style flooring, white subway tile shower with ceramic glass border in natural tones and corner bench, and dual-sink white vanity with matching white-trimmed mirrors and lighting. Linen closet with shelving offers ample space below for stashing large-size items. Hall leads back past 2nd-floor laundry facilities, and then fans out to accommodate 3 spacious secondary BRs with dual-door closets. Full hall bath resides in the mix as well, and boasts driftwood-style floor and 4-drawer white vanity with wide-slat bottom shelving, perfect for stacking towels and promising easy retrieval. As in master bath white subway tile graces tub/shower, as does ceramic glass border and pewter-trimmed mirrors. Generous deck off back of home, fringed with tall trees, is already in place for go-ahead gatherings on warm weather days! Enjoy rarely available, newly constructed, perfectly positioned home paired with pristine, on-par interior on Prospect Ave.!
Location
State DE
County New Castle
Area Brandywine (30901)
Zoning NC6.5
Rooms
Other Rooms Primary Bedroom, Bedroom 2, Bedroom 3, Bedroom 4, Kitchen, Great Room
Basement Daylight, Full, Drainage System, Unfinished, Windows
Interior
Interior Features Combination Kitchen/Dining, Combination Dining/Living, Family Room Off Kitchen, Floor Plan - Open, Kitchen - Island, Primary Bath(s), Recessed Lighting, Upgraded Countertops, Walk-in Closet(s), Wood Floors
Heating Forced Air
Cooling Central A/C
Flooring Carpet, Hardwood, Tile/Brick
Fireplaces Number 1
Fireplaces Type Marble
Equipment Built-In Microwave, Built-In Range, Dishwasher, Disposal, Refrigerator, Icemaker, Water Heater
Fireplace Y
Appliance Built-In Microwave, Built-In Range, Dishwasher, Disposal, Refrigerator, Icemaker, Water Heater
Heat Source Natural Gas
Laundry Upper Floor
Exterior
Exterior Feature Deck(s)
Parking Features Garage - Front Entry, Inside Access
Garage Spaces 2.0
Water Access N
Roof Type Architectural Shingle
Accessibility None
Porch Deck(s)
Road Frontage City/County
Attached Garage 2
Total Parking Spaces 2
Garage Y
Building
Story 2
Foundation Concrete Perimeter
Sewer Public Sewer
Water Public
Architectural Style Colonial
Level or Stories 2
Additional Building Above Grade, Below Grade
Structure Type Dry Wall
New Construction Y
Schools
Elementary Schools Lombardy
Middle Schools Springer
High Schools Brandywine
School District Brandywine
Others
Senior Community No
Tax ID 06-064.00-257
Ownership Fee Simple
SqFt Source Estimated
Acceptable Financing Cash, Conventional, FHA, VA
Horse Property N
Listing Terms Cash, Conventional, FHA, VA
Financing Cash,Conventional,FHA,VA
Special Listing Condition Standard
Read Less
Want to know what your home might be worth? Contact us for a FREE valuation!

Our team is ready to help you sell your home for the highest possible price ASAP

Bought with Jackie M Ogden • Long & Foster Real Estate, Inc.
GET MORE INFORMATION





