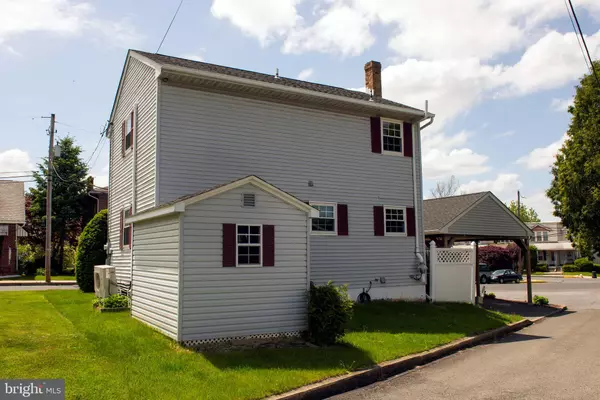$210,000
$215,000
2.3%For more information regarding the value of a property, please contact us for a free consultation.
419 N 5TH ST Emmaus, PA 18049
3 Beds
2 Baths
1,120 SqFt
Key Details
Sold Price $210,000
Property Type Single Family Home
Sub Type Detached
Listing Status Sold
Purchase Type For Sale
Square Footage 1,120 sqft
Price per Sqft $187
Subdivision None Available
MLS Listing ID PALH113766
Sold Date 07/20/20
Style Traditional
Bedrooms 3
Full Baths 1
Half Baths 1
HOA Y/N N
Abv Grd Liv Area 1,120
Originating Board BRIGHT
Year Built 1986
Annual Tax Amount $3,344
Tax Year 2019
Lot Size 2,213 Sqft
Acres 0.05
Lot Dimensions 63.00 x 47.06
Property Description
Enjoy this Emmaus Borough single family home with almost 1,500 square feet of finished living space. As you enter the front door there is a large dining room on your left perfect for hosting family gatherings. Just off the dining room is a well laid out galley kitchen with lots of storage. The first floor also includes a cozy living room which is currently being used as their main TV area and a first floor powder room. The upstairs offers three bedrooms all with hardwood floors along with a full bath accessible from both the master bedroom and hallway. The lower level offers a gorgeous family room with built in cabinets, pellet stove for comfy heating, laundry area and a large bar area for entertaining complete with custom concrete bar top. Outside you will find a two car- car port, shed and small paver patio for cozy outdoor seating. This home is conveniently located off commuter routes, close to schools, the post office, library and downtown businesses.
Location
State PA
County Lehigh
Area Emmaus Boro (12307)
Zoning R-M
Rooms
Other Rooms Living Room, Dining Room, Bedroom 2, Bedroom 3, Kitchen, Family Room, Other, Bathroom 1, Bathroom 2, Primary Bathroom
Basement Full
Interior
Interior Features Walk-in Closet(s)
Hot Water Electric
Heating Baseboard - Electric, Other
Cooling Attic Fan, Window Unit(s)
Flooring Hardwood, Vinyl, Fully Carpeted
Equipment Dishwasher, Disposal, Oven/Range - Electric, Washer/Dryer Hookups Only
Appliance Dishwasher, Disposal, Oven/Range - Electric, Washer/Dryer Hookups Only
Heat Source Electric
Laundry Lower Floor
Exterior
Exterior Feature Patio(s)
Garage Spaces 2.0
Carport Spaces 2
Water Access N
View Street
Roof Type Asphalt,Fiberglass
Accessibility None
Porch Patio(s)
Total Parking Spaces 2
Garage N
Building
Story 2
Sewer Public Sewer
Water Public
Architectural Style Traditional
Level or Stories 2
Additional Building Above Grade, Below Grade
New Construction N
Schools
School District East Penn
Others
Senior Community No
Tax ID 549447626535-00001
Ownership Fee Simple
SqFt Source Estimated
Security Features Security System
Acceptable Financing Cash, Conventional, FHA
Listing Terms Cash, Conventional, FHA
Financing Cash,Conventional,FHA
Special Listing Condition Standard
Read Less
Want to know what your home might be worth? Contact us for a FREE valuation!

Our team is ready to help you sell your home for the highest possible price ASAP

Bought with Sarah G Stauffer • Wesley Works Real Estate
GET MORE INFORMATION





