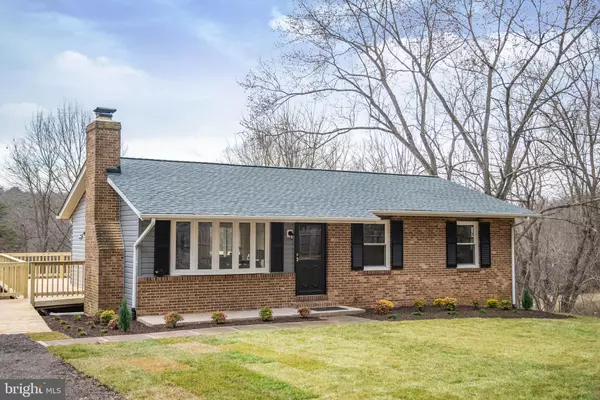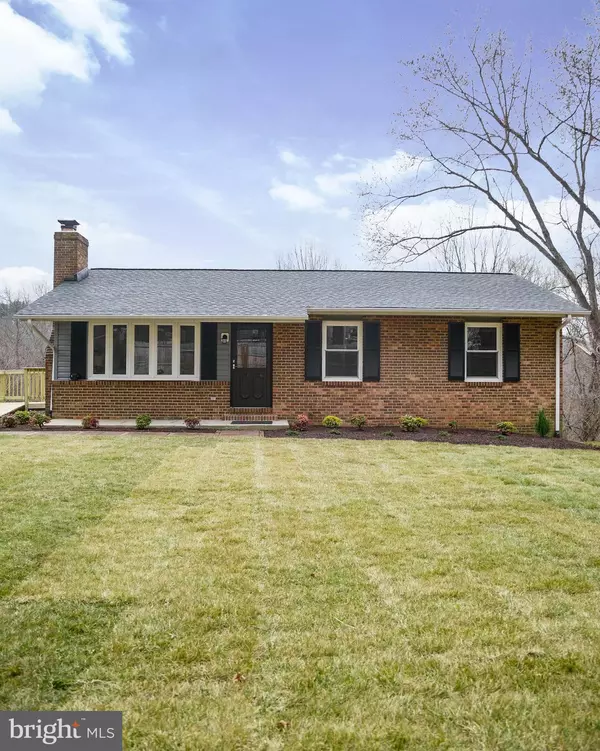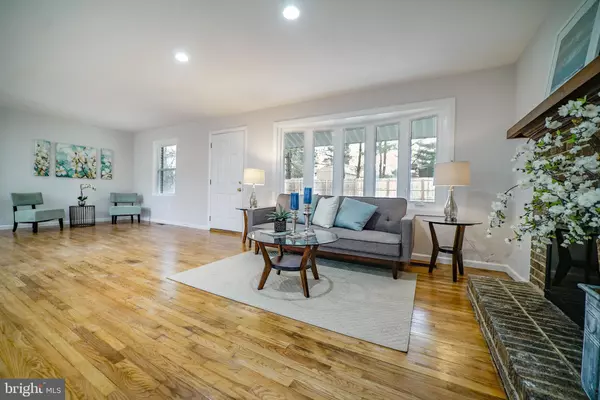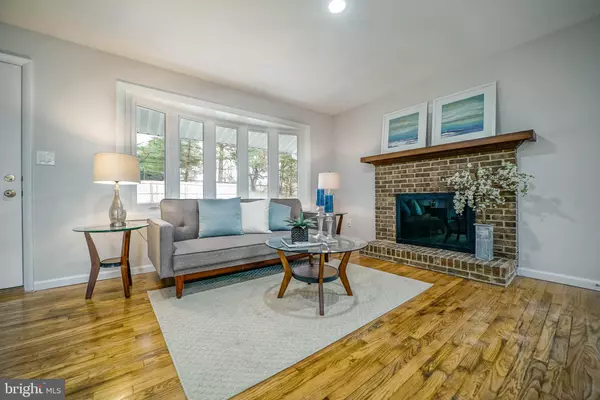$380,000
$379,900
For more information regarding the value of a property, please contact us for a free consultation.
2129 FLAG MARSH RD Mount Airy, MD 21771
3 Beds
3 Baths
1,440 SqFt
Key Details
Sold Price $380,000
Property Type Single Family Home
Sub Type Detached
Listing Status Sold
Purchase Type For Sale
Square Footage 1,440 sqft
Price per Sqft $263
Subdivision None Available
MLS Listing ID MDCR195160
Sold Date 06/05/20
Style Ranch/Rambler
Bedrooms 3
Full Baths 2
Half Baths 1
HOA Y/N N
Abv Grd Liv Area 1,040
Originating Board BRIGHT
Year Built 1978
Annual Tax Amount $2,852
Tax Year 2020
Lot Size 0.941 Acres
Acres 0.94
Property Description
Check out the 3-D walking tour link! This spacious classic 3 bedroom, 2 1/2 bath ranch style home with charm awaits you! Original hardwood floors and tile on the main and lower levels. Beautiful kitchen has been updated and features granite counter tops, Stainless Steel appliances, with upgraded cabinetry. Main level includes living room with bay window, and wood fireplace, dining room, with one updated full bath, as well as two bedrooms. Lower level has separate entrance and includes a half bath, large family room, master bedroom with walk-in closet leading to an updated master bathroom and a utility/storage room. New architectural shingle roof, siding and expansive deck with ramp entrance, complete the exterior. The home has Andersen vinyl windows with transferable warranty. New full size stackable washer and dryer in the utility room. Off-street parking for several cars.
Location
State MD
County Carroll
Zoning RESIDENTIAL
Rooms
Other Rooms Living Room, Bedroom 2, Kitchen, Family Room, Bedroom 1, Exercise Room, Utility Room, Bathroom 1, Bathroom 2, Primary Bathroom
Basement Daylight, Partial, Outside Entrance, Walkout Level, Rear Entrance, Fully Finished
Main Level Bedrooms 2
Interior
Interior Features Breakfast Area, Combination Kitchen/Dining, Entry Level Bedroom, Floor Plan - Open, Kitchen - Country, Kitchen - Eat-In, Kitchen - Table Space, Primary Bath(s), Upgraded Countertops, Walk-in Closet(s), Water Treat System, Wood Floors
Heating Other
Cooling Central A/C
Flooring Hardwood, Tile/Brick
Fireplaces Number 1
Equipment Built-In Microwave, Built-In Range, Dishwasher, Dryer - Front Loading, Dryer - Electric, Exhaust Fan, Icemaker, Microwave, Oven/Range - Electric, Refrigerator, Stainless Steel Appliances, Washer - Front Loading, ENERGY STAR Clothes Washer, ENERGY STAR Dishwasher, ENERGY STAR Refrigerator, Washer/Dryer Stacked, Water Heater
Fireplace Y
Window Features Bay/Bow,Double Hung,Double Pane,Energy Efficient,Low-E,Insulated,Replacement,Screens
Appliance Built-In Microwave, Built-In Range, Dishwasher, Dryer - Front Loading, Dryer - Electric, Exhaust Fan, Icemaker, Microwave, Oven/Range - Electric, Refrigerator, Stainless Steel Appliances, Washer - Front Loading, ENERGY STAR Clothes Washer, ENERGY STAR Dishwasher, ENERGY STAR Refrigerator, Washer/Dryer Stacked, Water Heater
Heat Source Oil
Laundry Lower Floor
Exterior
Exterior Feature Deck(s), Porch(es)
Water Access N
Roof Type Architectural Shingle
Accessibility Ramp - Main Level
Porch Deck(s), Porch(es)
Garage N
Building
Story 2
Sewer Septic < # of BR
Water Well
Architectural Style Ranch/Rambler
Level or Stories 2
Additional Building Above Grade, Below Grade
Structure Type Dry Wall
New Construction N
Schools
Middle Schools Mt Airy
High Schools South Carroll
School District Carroll County Public Schools
Others
Pets Allowed Y
Senior Community No
Tax ID 0713008752
Ownership Fee Simple
SqFt Source Assessor
Acceptable Financing Cash, Conventional, FHA, USDA, VA
Horse Property N
Listing Terms Cash, Conventional, FHA, USDA, VA
Financing Cash,Conventional,FHA,USDA,VA
Special Listing Condition Standard
Pets Allowed No Pet Restrictions
Read Less
Want to know what your home might be worth? Contact us for a FREE valuation!

Our team is ready to help you sell your home for the highest possible price ASAP

Bought with Sean M Blais • RE/MAX Town Center
GET MORE INFORMATION





