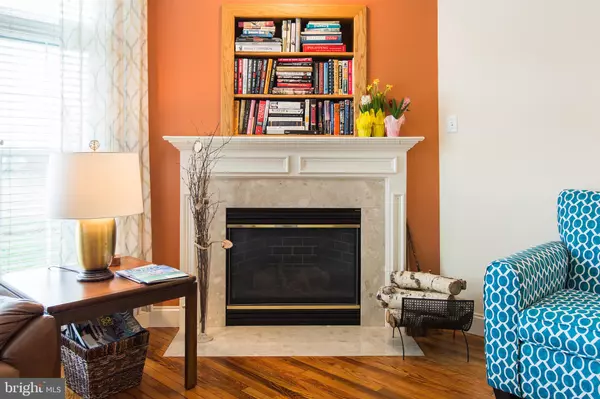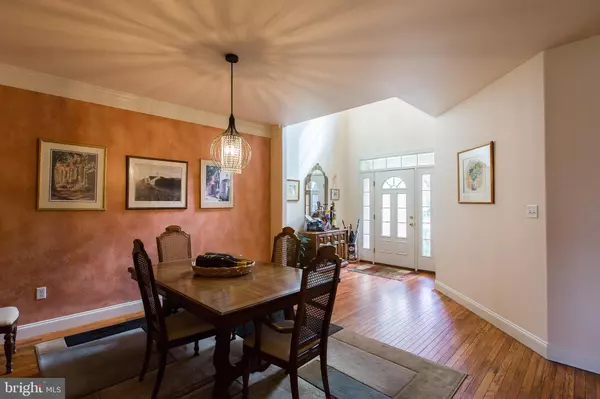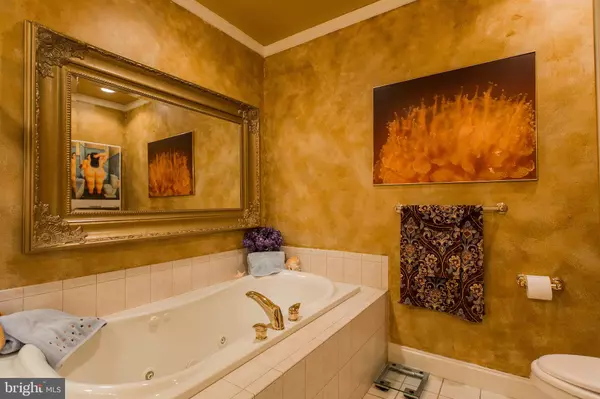$360,000
$369,900
2.7%For more information regarding the value of a property, please contact us for a free consultation.
842 HUNTINGTON PL Lancaster, PA 17601
4 Beds
4 Baths
4,147 SqFt
Key Details
Sold Price $360,000
Property Type Condo
Sub Type Condo/Co-op
Listing Status Sold
Purchase Type For Sale
Square Footage 4,147 sqft
Price per Sqft $86
Subdivision Stonegate
MLS Listing ID PALA142676
Sold Date 05/29/20
Style Traditional
Bedrooms 4
Full Baths 3
Half Baths 1
Condo Fees $344/mo
HOA Y/N N
Abv Grd Liv Area 2,609
Originating Board BRIGHT
Year Built 2002
Annual Tax Amount $5,322
Tax Year 2020
Lot Dimensions 0.00 x 0.00
Property Description
Welcome to 842 Huntington Place. Take comfort in entertaining guests or caring for loved ones with the well appointed Guest\In-Law Quarters including a full kitchen, living room with fireplace and private patio. Located in the poised community of StoneGate and surrounded by stunning views of open kept grounds. There are many points of interest for this exquisite home; some including a main floor master suite, fully renovated open-concept kitchen with granite countertops, and outdoor deck with dedicated gas lines for grilling and admiring an evening fire. Centrally located near several golf courses, recreation and fitness centers, shopping and Downtown. You will enjoy all that is Lancaster County.
Location
State PA
County Lancaster
Area East Hempfield Twp (10529)
Zoning RESIDENTIAL
Rooms
Other Rooms Living Room, Dining Room, Primary Bedroom, Bedroom 2, Bedroom 3, Bedroom 4, Kitchen, Family Room, In-Law/auPair/Suite, Laundry, Loft, Primary Bathroom, Full Bath, Half Bath
Basement Daylight, Full, Fully Finished, Rear Entrance
Main Level Bedrooms 1
Interior
Interior Features 2nd Kitchen, Carpet, Ceiling Fan(s), Chair Railings, Dining Area, Entry Level Bedroom, Family Room Off Kitchen, Kitchen - Eat-In, Kitchen - Island, Primary Bath(s), Pantry, Upgraded Countertops, Water Treat System, Stall Shower, WhirlPool/HotTub, Wood Floors
Hot Water Natural Gas
Heating Forced Air
Cooling Central A/C
Flooring Carpet, Ceramic Tile, Hardwood, Laminated, Partially Carpeted
Fireplaces Number 2
Fireplaces Type Gas/Propane
Equipment Built-In Microwave, Built-In Range, Dishwasher, Disposal, Oven/Range - Gas, Refrigerator, Stainless Steel Appliances, Washer, Dryer
Fireplace Y
Appliance Built-In Microwave, Built-In Range, Dishwasher, Disposal, Oven/Range - Gas, Refrigerator, Stainless Steel Appliances, Washer, Dryer
Heat Source Natural Gas
Laundry Main Floor
Exterior
Exterior Feature Deck(s), Patio(s)
Parking Features Garage - Front Entry, Inside Access, Garage Door Opener
Garage Spaces 2.0
Utilities Available Cable TV Available, Electric Available, Natural Gas Available, Phone Available, Sewer Available, Water Available
Amenities Available None
Water Access N
Roof Type Composite
Accessibility Chairlift
Porch Deck(s), Patio(s)
Attached Garage 2
Total Parking Spaces 2
Garage Y
Building
Story 2
Sewer Public Sewer
Water Public
Architectural Style Traditional
Level or Stories 2
Additional Building Above Grade, Below Grade
New Construction N
Schools
High Schools Hempfield
School District Hempfield
Others
HOA Fee Include Common Area Maintenance,Insurance,Lawn Maintenance,Snow Removal,Ext Bldg Maint
Senior Community No
Tax ID 290-21296-1-0013
Ownership Condominium
Acceptable Financing Cash, Conventional, VA
Listing Terms Cash, Conventional, VA
Financing Cash,Conventional,VA
Special Listing Condition Standard
Read Less
Want to know what your home might be worth? Contact us for a FREE valuation!

Our team is ready to help you sell your home for the highest possible price ASAP

Bought with Brenda Crosby • Berkshire Hathaway HomeServices Homesale Realty

GET MORE INFORMATION





