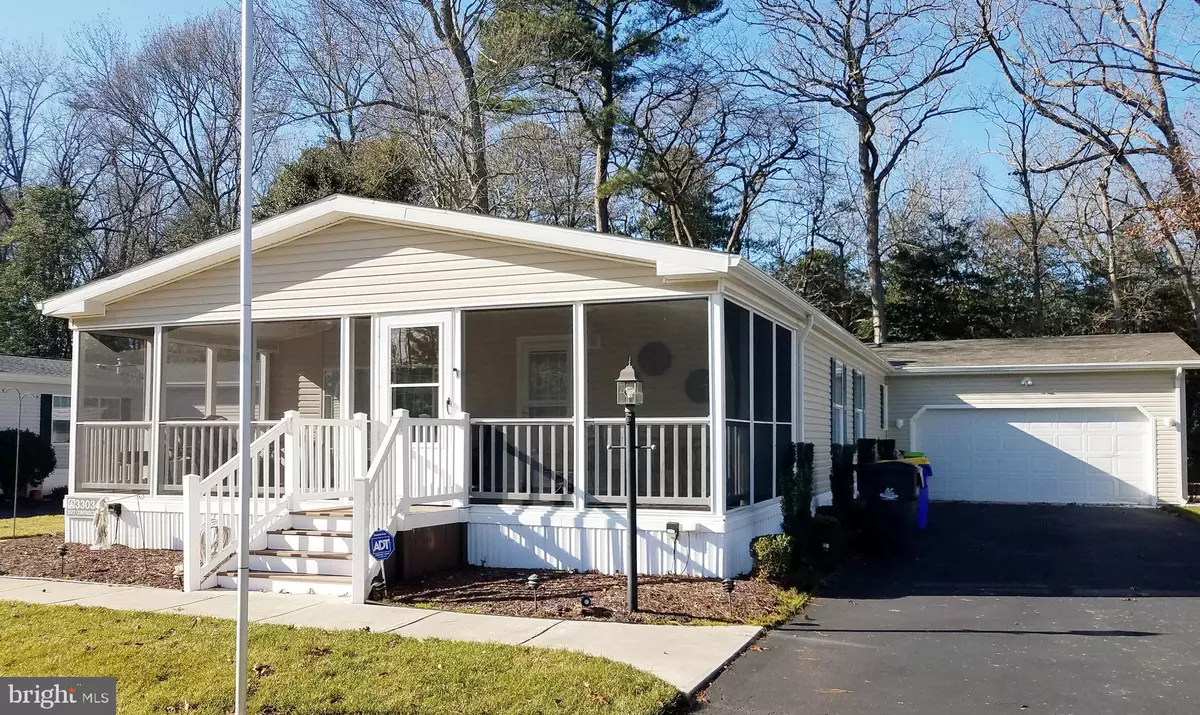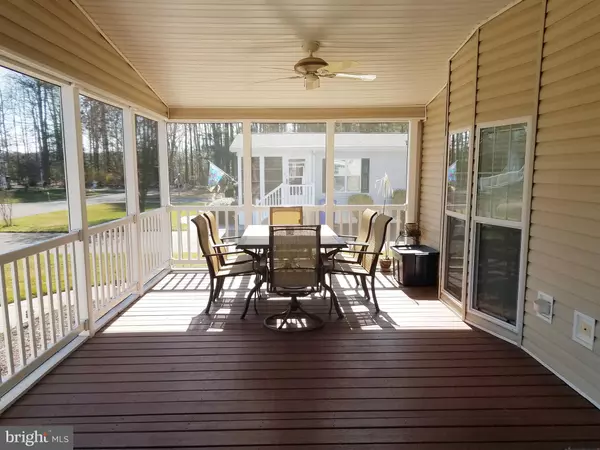$128,000
$139,900
8.5%For more information regarding the value of a property, please contact us for a free consultation.
33034 CASTAWAY COVE #53629 Millsboro, DE 19966
3 Beds
2 Baths
1,904 SqFt
Key Details
Sold Price $128,000
Property Type Manufactured Home
Sub Type Manufactured
Listing Status Sold
Purchase Type For Sale
Square Footage 1,904 sqft
Price per Sqft $67
Subdivision Potnets Lakeside
MLS Listing ID DESU153896
Sold Date 06/19/20
Style Modular/Pre-Fabricated
Bedrooms 3
Full Baths 2
HOA Y/N N
Abv Grd Liv Area 1,904
Originating Board BRIGHT
Land Lease Amount 760.0
Land Lease Frequency Monthly
Year Built 2008
Annual Tax Amount $560
Tax Year 2019
Lot Size 7,500 Sqft
Acres 0.17
Lot Dimensions 0.00 x 0.00
Property Description
Amazing home in beautiful Pot-Nets Lakeside! This home features a two car attached Garage, large central Living Room with Stone gas Fireplace and built in bookcases, huge Master Suite with walk in closet, bath with whirlpool tub and walk in shower, split bedroom floor plan and guest bath with walk in safety bath tub custom installed. The Kitchen has tons of lovely oak cabinets, an island bar with extra storage, upgrade appliances, laminate type flooring and attached Dining Area with room for a family size table. The house is drywall throughout, has brand new berber carpeting in the Living Room and Bedrooms, ceiling fans in each Bedroom, Living Room and porch, plus a new heat pump in 2014. Best of all is the 12 ft. by 28 ft screened porch on the front with room enough for lounge chairs and patio table and chairs. Poured concrete walkways and ample paved driveway for lots of guest parking complete the picture. Home was built in 2008 and located on a cul de sac. Lakeside features an Olympic size pool, beautiful lake with walking trails and a huge clubhouse on the lake!
Location
State DE
County Sussex
Area Indian River Hundred (31008)
Zoning 2008
Rooms
Other Rooms Living Room, Primary Bedroom, Bedroom 2, Bedroom 3, Kitchen, Primary Bathroom, Screened Porch
Main Level Bedrooms 3
Interior
Interior Features Carpet, Ceiling Fan(s), Combination Kitchen/Dining, Floor Plan - Open, Stall Shower, Walk-in Closet(s), WhirlPool/HotTub
Hot Water Electric
Heating Forced Air, Heat Pump - Gas BackUp
Cooling Central A/C
Flooring Carpet, Laminated
Fireplaces Number 1
Fireplaces Type Fireplace - Glass Doors, Gas/Propane, Stone
Equipment Built-In Microwave, Dishwasher, Disposal, Dryer - Electric, Extra Refrigerator/Freezer, Oven/Range - Electric, Refrigerator, Washer, Water Heater
Fireplace Y
Window Features Vinyl Clad
Appliance Built-In Microwave, Dishwasher, Disposal, Dryer - Electric, Extra Refrigerator/Freezer, Oven/Range - Electric, Refrigerator, Washer, Water Heater
Heat Source Electric, Propane - Leased
Laundry Dryer In Unit, Main Floor, Washer In Unit
Exterior
Exterior Feature Porch(es)
Parking Features Garage - Front Entry, Garage Door Opener
Garage Spaces 2.0
Utilities Available Cable TV, Propane
Water Access N
Roof Type Architectural Shingle
Accessibility 2+ Access Exits
Porch Porch(es)
Attached Garage 2
Total Parking Spaces 2
Garage Y
Building
Lot Description Backs to Trees
Story 1
Foundation Pillar/Post/Pier
Sewer Public Sewer
Water Community
Architectural Style Modular/Pre-Fabricated
Level or Stories 1
Additional Building Above Grade, Below Grade
Structure Type Dry Wall,Cathedral Ceilings
New Construction N
Schools
Elementary Schools Long Neck
Middle Schools Millsboro
High Schools Indian River
School District Indian River
Others
Pets Allowed Y
Senior Community No
Tax ID 234-29.00-254.00-53629
Ownership Land Lease
SqFt Source Estimated
Security Features Smoke Detector
Acceptable Financing Cash, Conventional
Horse Property N
Listing Terms Cash, Conventional
Financing Cash,Conventional
Special Listing Condition Standard
Pets Allowed Cats OK, Dogs OK
Read Less
Want to know what your home might be worth? Contact us for a FREE valuation!

Our team is ready to help you sell your home for the highest possible price ASAP

Bought with Dustin Parker • The Parker Group

GET MORE INFORMATION





