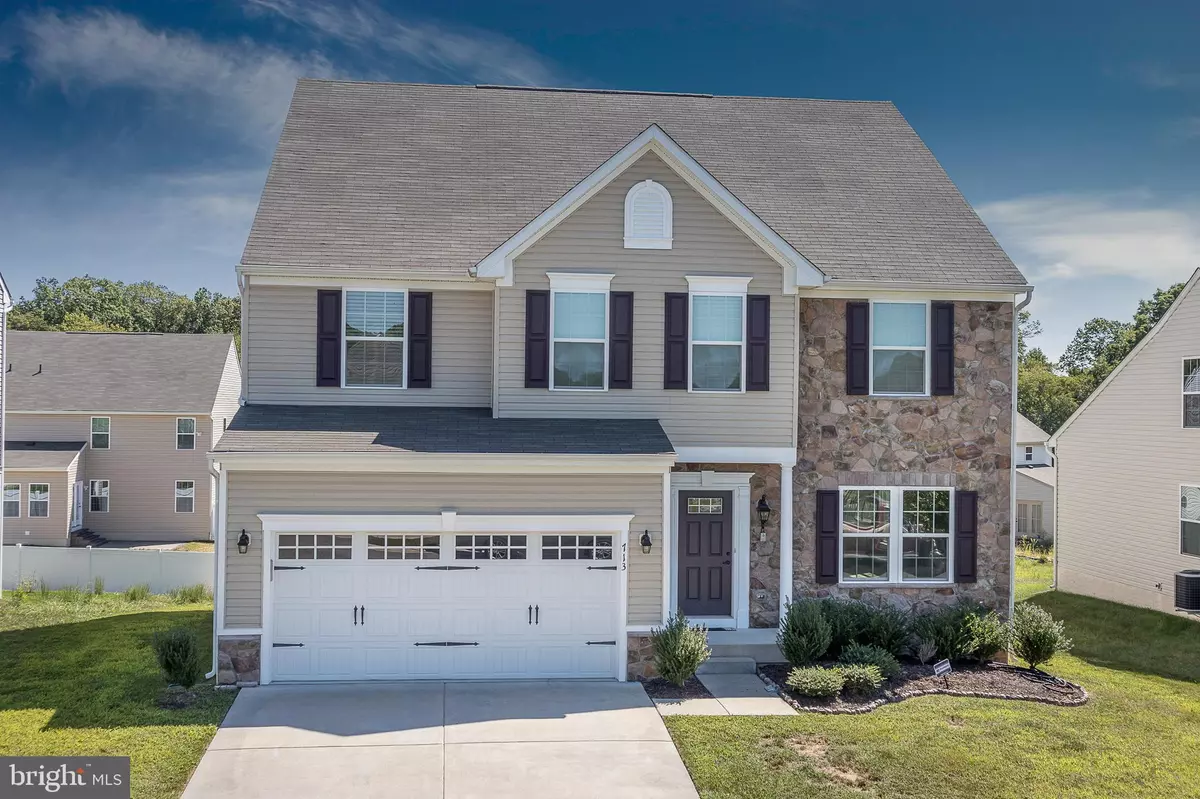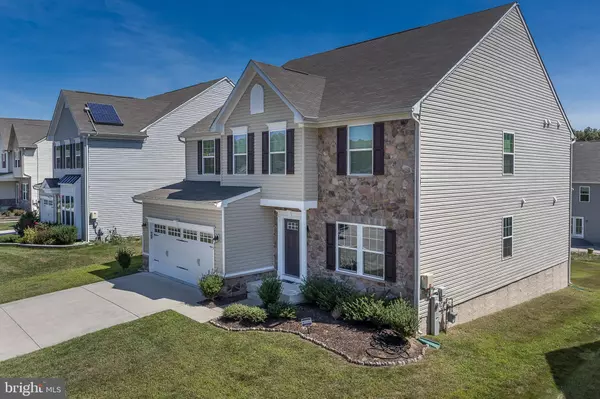$400,000
$365,000
9.6%For more information regarding the value of a property, please contact us for a free consultation.
713 FALCON LN Aberdeen, MD 21001
4 Beds
4 Baths
4,489 SqFt
Key Details
Sold Price $400,000
Property Type Single Family Home
Sub Type Detached
Listing Status Sold
Purchase Type For Sale
Square Footage 4,489 sqft
Price per Sqft $89
Subdivision Eagles Rest
MLS Listing ID MDHR238428
Sold Date 04/30/20
Style Colonial
Bedrooms 4
Full Baths 3
Half Baths 1
HOA Fees $41/qua
HOA Y/N Y
Abv Grd Liv Area 3,304
Originating Board BRIGHT
Year Built 2015
Annual Tax Amount $7,084
Tax Year 2018
Lot Size 8,379 Sqft
Acres 0.19
Property Description
POTENTIAL SHORT SALE! Property being sold as-is. Sellers will make no repairs. Put your feet up and relax! More work is the last thing you want after a day at the office, and this stunning Aberdeen colonial is already updated and move-in ready, with beautiful features throughout. You don't need to get any further than the front entry, with dark hardwoods and crown molding, to say, "I'm home!" Head straight back to the heart of the house, the kitchen, and settle in with a glass of lemonade or bottle of wine. It includes stainless steel appliances, granite counters, an extra-large island, and easy access to the formal dining room perfect during the holidays! It's also open to the family room for more family and friends to make themselves at home. Head upstairs to your private sanctuary the large master bedroom. With an elegant tray ceiling, two walk-in closets, and a spacious en-suite bath that includes a soaking tub and double vanity, it's exactly where you want to be at the end of the day. And don't worry about dragging your laundry basket down the stairs again; the laundry room is right down the hall from all four bedrooms. Every room has been updated and added to . . . the only thing it needs now is you! Make your offer today!
Location
State MD
County Harford
Zoning IBD
Rooms
Basement Full, Fully Finished, Heated, Interior Access, Windows, Space For Rooms
Interior
Interior Features Carpet, Breakfast Area, Crown Moldings, Dining Area, Family Room Off Kitchen, Kitchen - Gourmet, Kitchen - Island, Primary Bath(s), Pantry, Soaking Tub, Stall Shower, Tub Shower, Upgraded Countertops, Walk-in Closet(s)
Heating Forced Air
Cooling Central A/C
Equipment Built-In Microwave, Dishwasher, Exhaust Fan, Oven/Range - Gas, Refrigerator, Stainless Steel Appliances, Water Heater
Appliance Built-In Microwave, Dishwasher, Exhaust Fan, Oven/Range - Gas, Refrigerator, Stainless Steel Appliances, Water Heater
Heat Source Natural Gas
Laundry Hookup
Exterior
Exterior Feature Deck(s)
Parking Features Garage - Front Entry, Garage Door Opener, Inside Access
Garage Spaces 2.0
Water Access N
Roof Type Shingle
Accessibility None
Porch Deck(s)
Attached Garage 2
Total Parking Spaces 2
Garage Y
Building
Story 3+
Sewer Public Sewer
Water Public
Architectural Style Colonial
Level or Stories 3+
Additional Building Above Grade, Below Grade
New Construction N
Schools
School District Harford County Public Schools
Others
Senior Community No
Tax ID NO TAX RECORD
Ownership Fee Simple
SqFt Source Estimated
Security Features Electric Alarm
Special Listing Condition Short Sale
Read Less
Want to know what your home might be worth? Contact us for a FREE valuation!

Our team is ready to help you sell your home for the highest possible price ASAP

Bought with Tamiko Rachelle Humphrise • Redfin Corp
GET MORE INFORMATION





