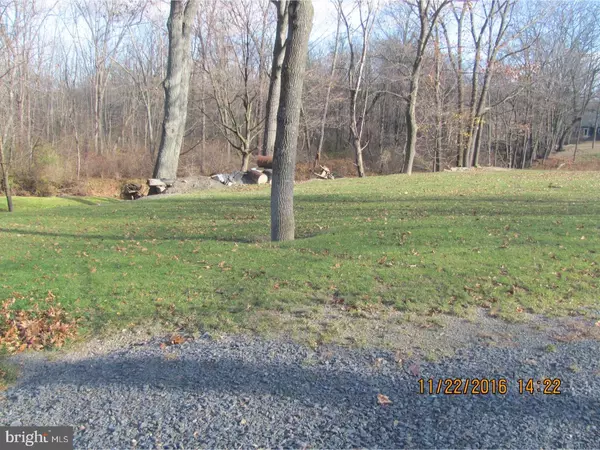$150,000
$180,000
16.7%For more information regarding the value of a property, please contact us for a free consultation.
1389 CENTRE TPKE Orwigsburg, PA 17961
2 Beds
2 Baths
1,730 SqFt
Key Details
Sold Price $150,000
Property Type Single Family Home
Sub Type Detached
Listing Status Sold
Purchase Type For Sale
Square Footage 1,730 sqft
Price per Sqft $86
Subdivision None Available
MLS Listing ID PASK129964
Sold Date 08/24/20
Style Ranch/Rambler
Bedrooms 2
Full Baths 1
Half Baths 1
HOA Y/N N
Abv Grd Liv Area 1,730
Originating Board BRIGHT
Year Built 1859
Annual Tax Amount $2,228
Tax Year 2020
Lot Size 1.550 Acres
Acres 1.55
Lot Dimensions 227X223
Property Description
Well off the beaten path of its Rte 61 address, this SERENE SANCTUARY is just 6.6 miles north of Cabela's on Rte 61. The spacious patio is perfect for waterside viewing. If you are a fisherman???? Look no further. Property extends to middle of the well stocked PINE CREEK. LIVING STREAM SIDE provides opportunity for early morning fishing, substantial outdoor fireplace grilling and 960 square foot patio alfresco dining in the evening. Well maintained, this two (or could be three) bedroom one story with full attic is situated in a commercial zoned area and has functioned as a private residence for over 70 years. The high ceiling in the basement makes it ideal for a storage, warehouse or store area. Basement (formerly housed a broom factory) is fully exposed at the rear of the building and is 2,693 square feet. A portion of the basement is under the patio area. Attic is full and unfinished which could be finished for additional living space. New emf oil forced hot water boiler supports radiator and baseboard heat. There is also a coal hand fired Spencer coal boiler for back up heat. Basement can house 6-10 cars. Whether searching for a new residence or starting up a business and need flexible space, journey North to Schuylkill County. This property will make it worthwhile. CALL TODAY?.SEE IT TOMORROW!
Location
State PA
County Schuylkill
Area West Brunswick Twp (13335)
Zoning COMMERCIAL
Direction West
Rooms
Other Rooms Living Room, Primary Bedroom, Kitchen, Family Room, Bedroom 1, Laundry, Attic
Basement Partial, Unfinished, Outside Entrance
Main Level Bedrooms 2
Interior
Interior Features Butlers Pantry, Water Treat System, Kitchen - Eat-In
Hot Water Oil
Heating Baseboard - Hot Water
Cooling None
Flooring Wood, Fully Carpeted, Vinyl
Fireplace N
Heat Source Oil
Laundry Main Floor
Exterior
Exterior Feature Patio(s)
Parking Features Inside Access, Oversized
Garage Spaces 7.0
Utilities Available Cable TV, Electric Available, Phone
Water Access N
View Water
Roof Type Pitched,Shingle
Accessibility None
Porch Patio(s)
Attached Garage 4
Total Parking Spaces 7
Garage Y
Building
Lot Description Irregular, Level, Sloping, Open, Front Yard, Rear Yard, SideYard(s)
Story 1
Foundation Stone
Sewer Public Sewer
Water Well
Architectural Style Ranch/Rambler
Level or Stories 1
Additional Building Above Grade
New Construction N
Schools
Middle Schools Blue Mountain
High Schools Blue Mountain
School District Blue Mountain
Others
Senior Community No
Tax ID 35-09-0028
Ownership Fee Simple
SqFt Source Assessor
Acceptable Financing Conventional, VA, FHA 203(b)
Listing Terms Conventional, VA, FHA 203(b)
Financing Conventional,VA,FHA 203(b)
Special Listing Condition Standard
Read Less
Want to know what your home might be worth? Contact us for a FREE valuation!

Our team is ready to help you sell your home for the highest possible price ASAP

Bought with Bobbie Jo C Knight • Realty World-We Get Results-SH

GET MORE INFORMATION





