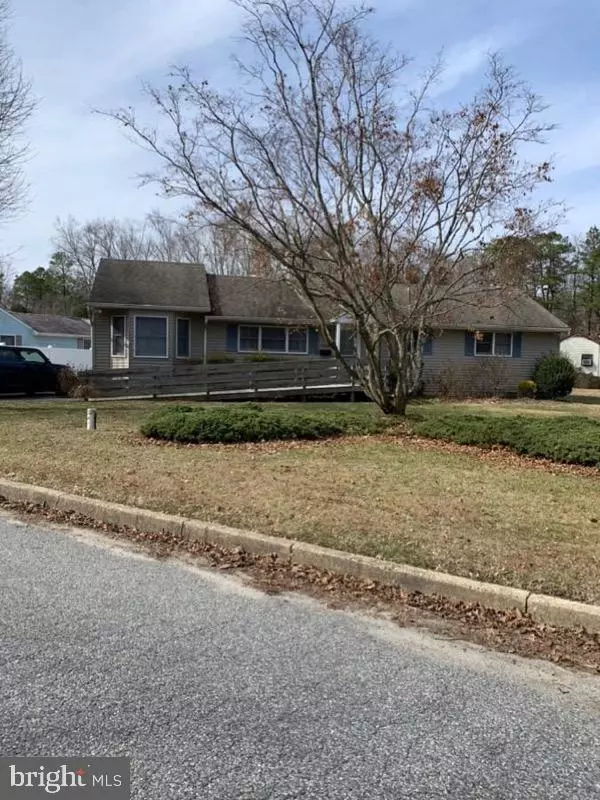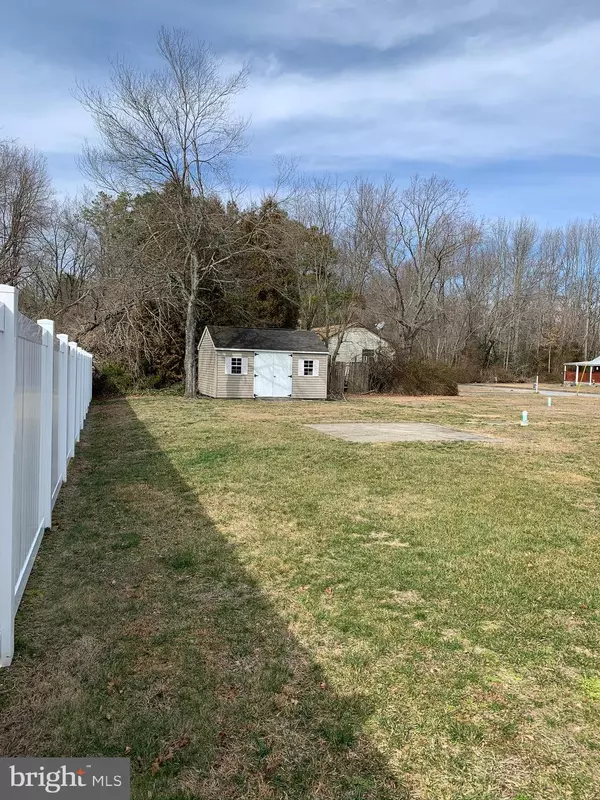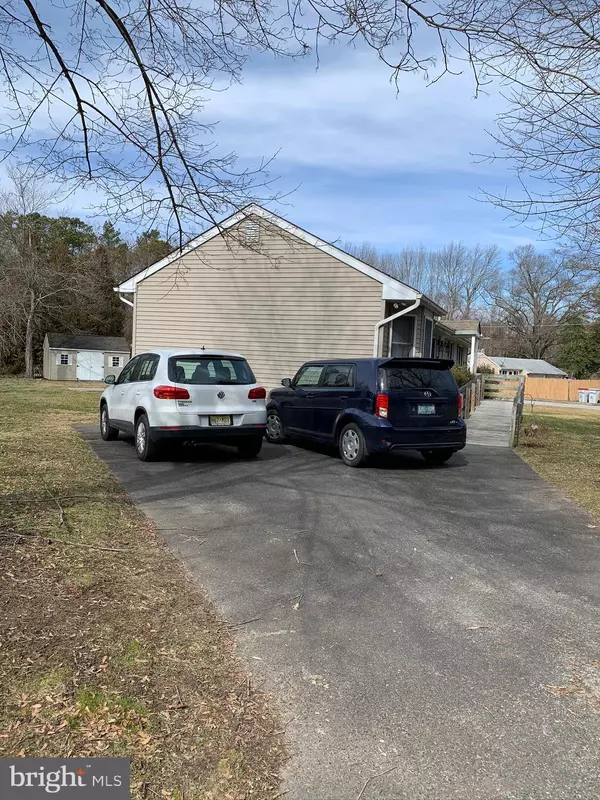$160,000
$164,000
2.4%For more information regarding the value of a property, please contact us for a free consultation.
5408 ASCHER RD Vineland, NJ 08361
2 Beds
2 Baths
1,537 SqFt
Key Details
Sold Price $160,000
Property Type Single Family Home
Sub Type Detached
Listing Status Sold
Purchase Type For Sale
Square Footage 1,537 sqft
Price per Sqft $104
Subdivision Unknown
MLS Listing ID NJCB125778
Sold Date 07/29/20
Style Ranch/Rambler
Bedrooms 2
Full Baths 2
HOA Y/N N
Abv Grd Liv Area 1,537
Originating Board BRIGHT
Year Built 1957
Annual Tax Amount $3,311
Tax Year 2019
Lot Size 0.344 Acres
Acres 0.34
Lot Dimensions 100x 150 irregular
Property Description
Third bedroom was converted to a laundry/ den at one time. Separate laundry room now exists. Spacious living room extends the width of the home in an open floor plan that includes the dining area. Main entrance opens into another living room area. Master bedroom has a private bath with a jacuzzi and shower stall plus a full vanity. It is situated in a rural setting yet within a few miles of shopping. Septic, well, gas heater, gas hot water heater, sprinkler system, Central air and water conditioning system were all installed new within the past 10 years. Custom window treatments are in the living and dining area with crown molding. Ceramic tile is in the kitchen and baths and hardwood floors are under the "den" and one bedroom. Heater, hot water heater, water filter system and shut off for the sprinkler system is in the heater room which has access from the rear of the home.
Location
State NJ
County Cumberland
Area Vineland City (20614)
Zoning RESIDENTIAL
Rooms
Other Rooms Living Room, Dining Room, Bedroom 2, Kitchen, Den, Bedroom 1, Great Room, Laundry, Utility Room, Bathroom 1, Bathroom 2
Main Level Bedrooms 2
Interior
Interior Features Combination Dining/Living, Crown Moldings, Primary Bath(s), Pantry, Sprinkler System, Stall Shower, Water Treat System, WhirlPool/HotTub, Window Treatments, Wood Floors
Hot Water Natural Gas
Heating Forced Air
Cooling Central A/C
Flooring Carpet, Ceramic Tile, Hardwood
Equipment Dishwasher, Dryer - Front Loading, Oven - Self Cleaning, Oven/Range - Electric, Refrigerator, Range Hood, Washer, Water Conditioner - Owned, Water Heater
Furnishings No
Fireplace N
Window Features Double Hung,Double Pane
Appliance Dishwasher, Dryer - Front Loading, Oven - Self Cleaning, Oven/Range - Electric, Refrigerator, Range Hood, Washer, Water Conditioner - Owned, Water Heater
Heat Source Natural Gas
Laundry Main Floor
Exterior
Utilities Available Cable TV, Phone Available
Water Access N
Roof Type Pitched,Shingle
Street Surface Black Top
Accessibility Doors - Lever Handle(s), Grab Bars Mod, Mobility Improvements, Ramp - Main Level
Road Frontage City/County
Garage N
Building
Lot Description Corner, Landscaping, Rear Yard
Story 1
Foundation Crawl Space
Sewer On Site Septic
Water Private, Well
Architectural Style Ranch/Rambler
Level or Stories 1
Additional Building Above Grade, Below Grade
Structure Type Dry Wall
New Construction N
Schools
School District City Of Vineland Board Of Education
Others
Pets Allowed Y
Senior Community No
Tax ID 14-07401-00046
Ownership Fee Simple
SqFt Source Assessor
Acceptable Financing Cash, Conventional, FHA, VA
Horse Property N
Listing Terms Cash, Conventional, FHA, VA
Financing Cash,Conventional,FHA,VA
Special Listing Condition Standard
Pets Allowed No Pet Restrictions
Read Less
Want to know what your home might be worth? Contact us for a FREE valuation!

Our team is ready to help you sell your home for the highest possible price ASAP

Bought with Robin E Carter • Keller Williams Prime Realty
GET MORE INFORMATION





