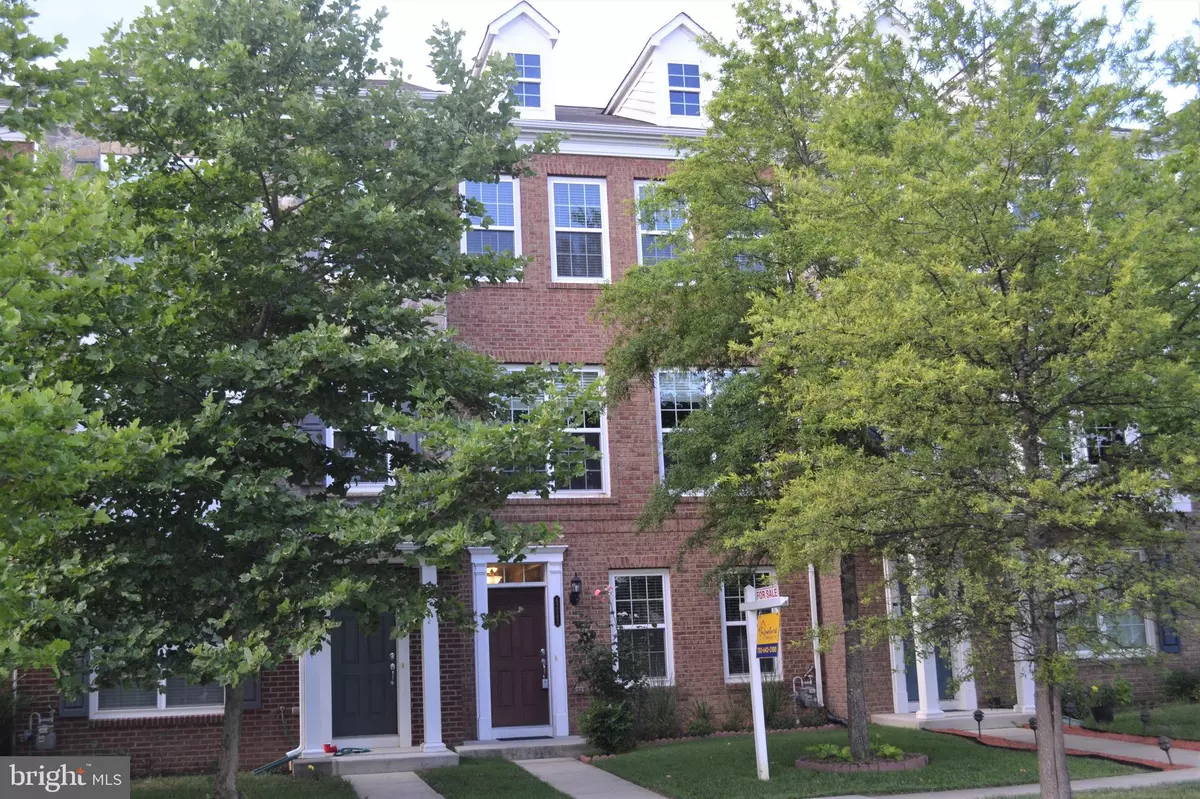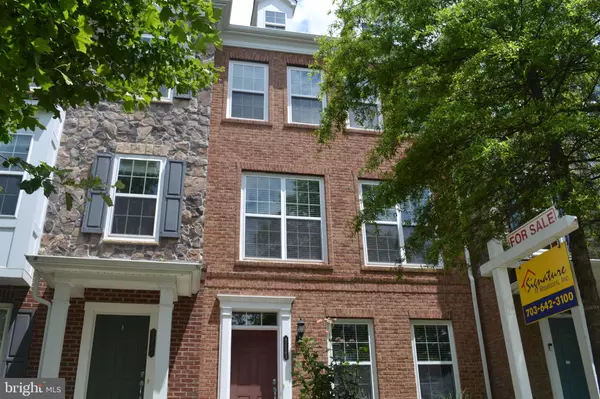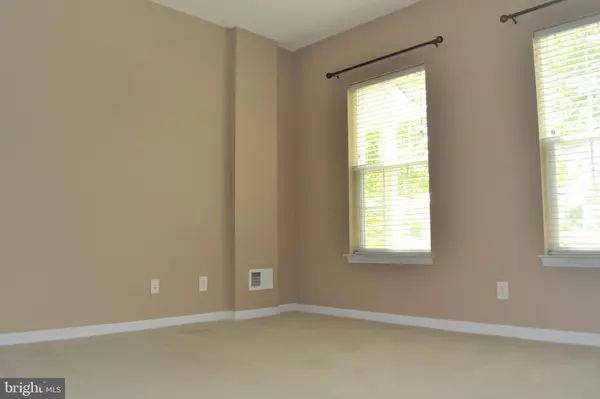$468,000
$470,000
0.4%For more information regarding the value of a property, please contact us for a free consultation.
43543 WHEADON TER Chantilly, VA 20152
4 Beds
4 Baths
2,120 SqFt
Key Details
Sold Price $468,000
Property Type Townhouse
Sub Type Interior Row/Townhouse
Listing Status Sold
Purchase Type For Sale
Square Footage 2,120 sqft
Price per Sqft $220
Subdivision East Gate
MLS Listing ID VALO411490
Sold Date 07/15/20
Style Other
Bedrooms 4
Full Baths 3
Half Baths 1
HOA Fees $86/mo
HOA Y/N Y
Abv Grd Liv Area 2,120
Originating Board BRIGHT
Year Built 2012
Annual Tax Amount $4,443
Tax Year 2020
Lot Size 1,742 Sqft
Acres 0.04
Property Description
Beautiful, elegant and bright town house with open floor plans. Spacious kitchen with granite counter tops, SS appliances, islands and lots of storage. The living room and dinning room boast hardwood floors and nice wide open space. Master bedroom with tray ceiling. Lower level bedroom with full bath can be used as guest room or home office. Two car garage. Great location and walk in access to restaurants, shops, day cares, schools and east gate park & ride, bus services to Rosslyn, Crystal City, Pentagon and DC. Close to Rte, 50, 28, and Dulles airport.
Location
State VA
County Loudoun
Zoning 05
Rooms
Basement Daylight, Full, Fully Finished, Garage Access, Outside Entrance, Rear Entrance
Interior
Interior Features Breakfast Area, Crown Moldings, Dining Area, Family Room Off Kitchen, Kitchen - Island, Combination Dining/Living, Floor Plan - Open, Kitchen - Eat-In, Walk-in Closet(s), Wood Floors, Carpet
Hot Water Natural Gas
Heating Forced Air
Cooling Central A/C
Flooring Hardwood, Carpet, Ceramic Tile
Equipment Built-In Microwave, Dishwasher, Disposal, Dryer, Refrigerator, Stainless Steel Appliances, Washer, Oven/Range - Gas
Fireplace N
Appliance Built-In Microwave, Dishwasher, Disposal, Dryer, Refrigerator, Stainless Steel Appliances, Washer, Oven/Range - Gas
Heat Source Natural Gas
Exterior
Parking Features Garage - Rear Entry, Garage Door Opener
Garage Spaces 2.0
Utilities Available Electric Available, Natural Gas Available, Sewer Available, Water Available, Fiber Optics Available
Amenities Available Club House, Pool - Outdoor, Tot Lots/Playground
Water Access N
Roof Type Architectural Shingle
Accessibility None
Attached Garage 2
Total Parking Spaces 2
Garage Y
Building
Story 3
Sewer Public Sewer
Water Public
Architectural Style Other
Level or Stories 3
Additional Building Above Grade, Below Grade
Structure Type Dry Wall,Tray Ceilings
New Construction N
Schools
Elementary Schools Cardinal Ridge
Middle Schools Mercer
High Schools John Champe
School District Loudoun County Public Schools
Others
HOA Fee Include Common Area Maintenance,Pool(s),Snow Removal,Trash
Senior Community No
Tax ID 128204076000
Ownership Fee Simple
SqFt Source Assessor
Acceptable Financing Conventional, FHA, Cash, Other, VHDA, VA
Listing Terms Conventional, FHA, Cash, Other, VHDA, VA
Financing Conventional,FHA,Cash,Other,VHDA,VA
Special Listing Condition Standard
Read Less
Want to know what your home might be worth? Contact us for a FREE valuation!

Our team is ready to help you sell your home for the highest possible price ASAP

Bought with Pradeep Peddakkagari • Maram Realty, LLC

GET MORE INFORMATION





