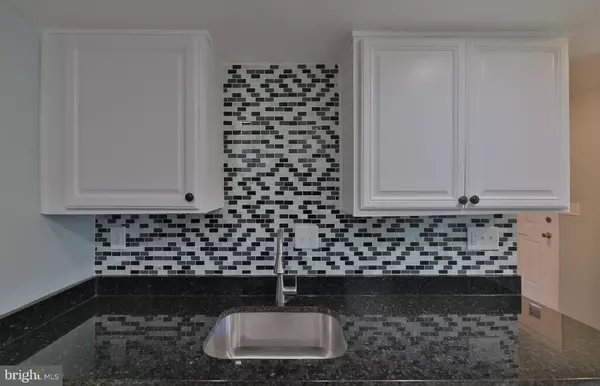$323,000
$324,999
0.6%For more information regarding the value of a property, please contact us for a free consultation.
9903 MAPLE LEAF DR Montgomery Village, MD 20886
3 Beds
3 Baths
1,559 SqFt
Key Details
Sold Price $323,000
Property Type Townhouse
Sub Type Interior Row/Townhouse
Listing Status Sold
Purchase Type For Sale
Square Footage 1,559 sqft
Price per Sqft $207
Subdivision Shadow Oak
MLS Listing ID MDMC697774
Sold Date 09/10/20
Style Colonial
Bedrooms 3
Full Baths 2
Half Baths 1
HOA Fees $120/qua
HOA Y/N Y
Abv Grd Liv Area 1,259
Originating Board BRIGHT
Year Built 1978
Annual Tax Amount $3,014
Tax Year 2020
Lot Size 1,400 Sqft
Acres 0.03
Property Description
Tastefully renovated 3 level townhome with all the bells and whistles..!! Open and inviting floor plan offers great indoor and outdoor space. Update galore including but not limited to Fresh paint, granite countertops, designer baths, hardwood flooring in the living room, new carpet and much more..!! Bright and sunny kitchen with bay window and breakfast room and new flooring. Walkout level basement with great rec room space. Deck and patio to enhance the perfect outdoor setting. Rough-in ready for full bath in the basement with ample storage space and laundry room area. Conveniently located near main roads, minutes away from I-270, shopping centers, entertainment, Old town Germantown and more!
Location
State MD
County Montgomery
Zoning TS
Rooms
Basement Full, Walkout Level
Interior
Interior Features Carpet, Combination Dining/Living, Dining Area, Floor Plan - Open, Primary Bath(s)
Hot Water Electric
Heating Heat Pump(s)
Cooling Central A/C
Flooring Carpet, Ceramic Tile, Vinyl
Equipment Built-In Microwave, Dishwasher, Disposal, Oven/Range - Electric, Refrigerator
Window Features Bay/Bow
Appliance Built-In Microwave, Dishwasher, Disposal, Oven/Range - Electric, Refrigerator
Heat Source Electric
Exterior
Parking On Site 2
Amenities Available Basketball Courts, Common Grounds, Community Center, Pool - Outdoor, Soccer Field, Tot Lots/Playground
Water Access N
Accessibility None
Garage N
Building
Story 3
Sewer Public Sewer
Water Public
Architectural Style Colonial
Level or Stories 3
Additional Building Above Grade, Below Grade
New Construction N
Schools
Elementary Schools Stedwick
Middle Schools Neelsville
High Schools Watkins Mill
School District Montgomery County Public Schools
Others
HOA Fee Include Common Area Maintenance,Recreation Facility,Snow Removal,Trash
Senior Community No
Tax ID 160901769834
Ownership Fee Simple
SqFt Source Assessor
Horse Property N
Special Listing Condition Standard
Read Less
Want to know what your home might be worth? Contact us for a FREE valuation!

Our team is ready to help you sell your home for the highest possible price ASAP

Bought with Michael Bowers • Long & Foster Real Estate, Inc.

GET MORE INFORMATION





